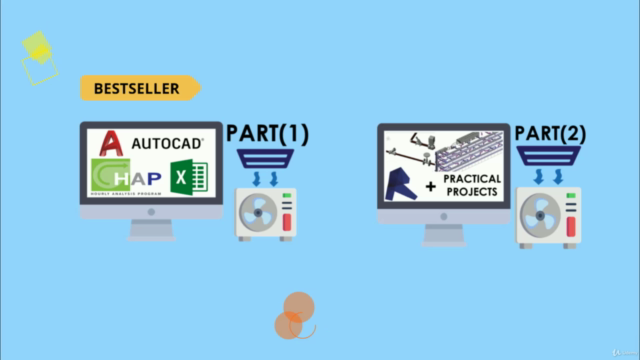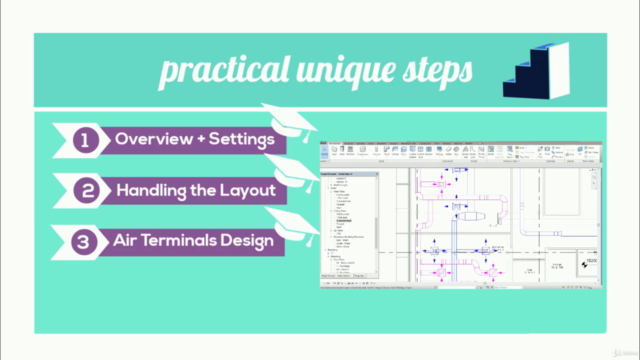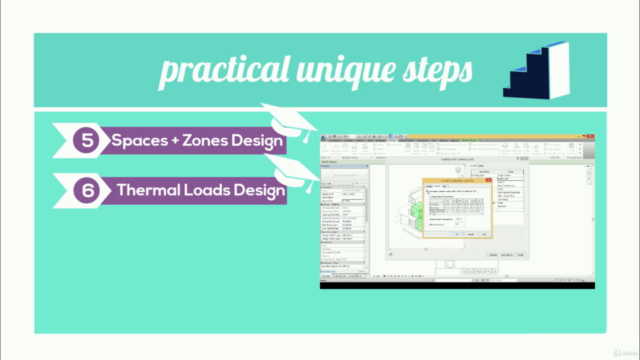HVAC (PART2) with Revit MEP & Practical Projects

Why take this course?
🚀 Master HVAC Design with Revit MEP: A Practical Journey from Scratch to Pro!
Welcome to the world of Heating, Ventilation & Air Conditioning (HVAC) Design! If you're intrigued by the complexity of building systems and eager to carve out a niche in the field of mechanical engineering, our course "HVAC (PART2) with Revit MEP & Practical Projects" is your golden ticket. 🏗️✨
Course Highlights:
-
For Everyone: Whether HVAC bewilders you or fascinates you, whether you're a budding engineer or a seasoned professional looking to upskill, this course is tailored for YOU.
-
Career Opportunities: Kickstart your career in HVAC design and turn your skills into a lucrative profession. 💼💰
-
Comprehensive Learning: Design HVAC systems for any project with confidence, utilizing the latest in Revit MEP technology.
-
Real-World Application: If you're a mechanical engineering student or just someone who loves mechanical engineering, this course will equip you with practical knowledge that can be applied to real-world scenarios.
Course Breakdown:
Step-by-Step Guide:
-
Installation & Setup: Get started by installing the full free version of Revit software and learning the ins and outs of its interface. 🔧
-
Initial Project Settings: Prepare your first project with initial settings to kickstart your design process.
-
Linking Architectural Projects: Learn how to effectively link an architectural Revit project for seamless HVAC design integration.
-
Designing Ceilings & Floors: Master the art of preparing ceilings and floors to lay the groundwork for your HVAC design.
-
Visibility Graphics: Control visibility settings for clear and effective drawings. 🎨
-
Diffusers System Layout: Design the diffusers system on suspended ceilings with precision.
-
Ducts System Layout: Lay out the ducts system on the floor-ceiling plane, while handling interferences deftly.
-
Space Creation & Tagging: Create spaces required for HVAC design and learn how to tag them accurately.
-
Thermal Loads Calculations: Make essential thermal loads calculations within Revit. ⚖️
-
Zoning & Air System Distribution: Design zones for the air system distribution to optimize heating and cooling efficiency.
-
Analyzing Thermal Loads Report: Interpret the thermal loads report to inform your design decisions.
-
Shop Drawings & Final Template: Complete your shop drawings on the final template and prepare for printing. 🖨️
-
Chiller System Design: Design a chiller system, including piping for the air handing unit and pump.
-
Duct & Pipe Sizing: Master the sizing operations for both ducts and pipes to ensure optimal performance.
What We Offer:
-
Practical Learning Experience: Our course is designed to be engaging and straightforward, ensuring you learn without the tedium of dry instruction. 🎓
-
Full Support: Our team at YouCan is renowned for legendary support on Udemy. If you encounter any hurdles or have questions, help is just a click away! 🤝
Join Us Today!
Don't wait to embark on your journey in HVAC design with Revit MEP. With our comprehensive course and unparalleled support, you're set for success. Click "Buy Now" to start your adventure in the world of HVAC design, and take your first step towards becoming a master in this vital field. 🚀
Note: This course is a continuation of our previous offerings, building upon the fundamentals to take you from the basics to an advanced understanding of HVAC design with Revit MEP. Get ready to dive deep and emerge as an expert in HVAC system design! 💥
Course Gallery




Loading charts...
