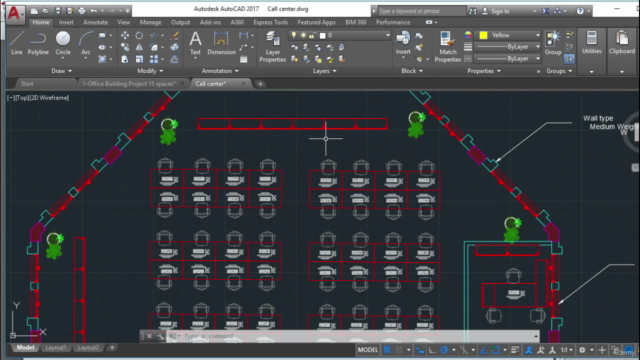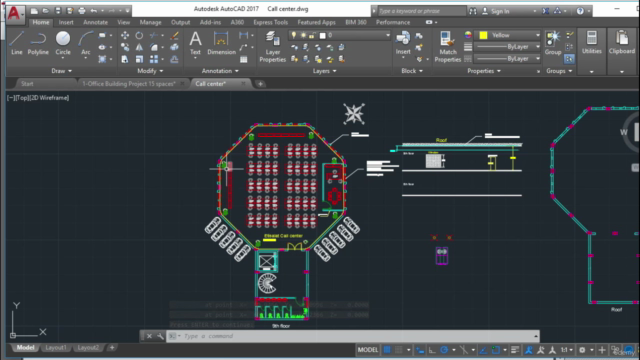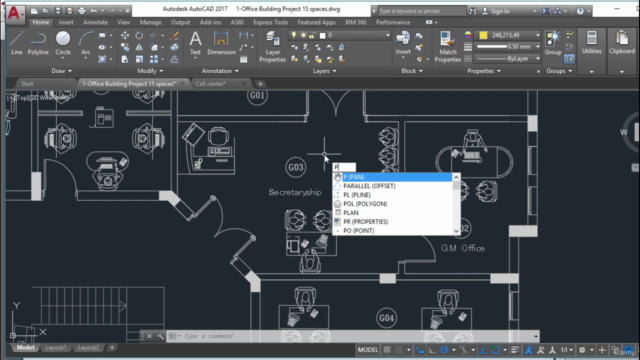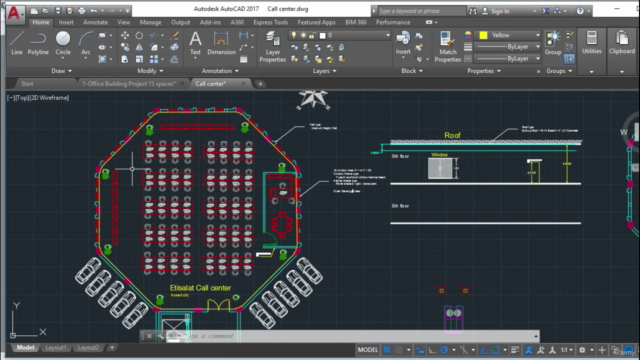HVAC كورس تصميم نظام التكييف

Why take this course?
🏫 كورس HVAC تصميم نظام التكيف - بواسطة طارق تلبah
هدف الكورس:
Flexible and efficient HVAC systems are the backbone of modern buildings, ensuring comfort and energy efficiency. In this course, you'll learn how to design a complete HVAC system from scratch, applying the principles of ASHRAE (American Society of Heating, Refrigerating and Air-Conditioning Engineers) to meet the specific needs of any given architectural design.
محتوي الكورس:
📚 الوعي بHVAC:
- Understand the fundamentals of HVAC systems and their role in building comfort, efficiency, and safety.
📋 جمع بيانات المشروع:
- Learn to read and interpret architectural drawings.
- Collect critical data such as orientation, elevation, exposure to the sun, floor area, number of occupants, lighting and electrical loads, and window types.
📈 تقدير الطلب على النظام:
- Master load estimation techniques using ASHRAE guidelines and HAP software, along with integration within Revit for a seamless design process.
- Create comprehensive reports that detail the total cooling load, sensible cooling load, required CFM (cubic feet per minute), entering dry-bulb and wet-bulb temperatures, and outdoor air ventilation requirements.
⚙️ اختيار الوحدات:
- Select appropriate Fan Coil Units (FCUs) and Air Handling Units (AHUs) based on cooling capacity, airflow needs, and gpm (gallons per minute).
- Choose the right type of cooling tower for your system.
- Pick out pumps considering the gpm and pressure drop specifications.
🏗️ تصميم الإرسال للنظامات:
- Determine the optimal air outlet type (square, round, linear bar, linear slot, or jet diffuser) based on airflow rates, the number of supply and return outlets, positioning, noise criteria, air throw, and pressure drop.
�ucts تصميم نظام الخطوط:
- Design duct systems using McQuay Duct Sizer, accounting for airflow rates, duct fittings, and accessories.
- Calculate the external static pressure.
📎 إعداد الرسم البياني والمواصفات:
- Create detailed design drawings using AutoCAD and Revit.
- Develop a Bill of Quantities (BOQ) and specifications for Dx decorative systems, Dx ducted systems, chilled water systems, and more.
أدوات ومنصات الطلب:
- Learn to use tools such as Cad, Revit, Duct Sizer, ASHRAE duct fittings, and HAP 4.9.
- Gain insights into the role of a designer and a mechanical engineer in HVAC system design.
الهدف من الكورس: The goal of this course is to equip you with the practical skills and theoretical knowledge needed to design efficient and effective HVAC systems that comply with ASHRAE standards. Whether you're an aspiring engineer, a seasoned designer, or just curious about how these systems work, this course will provide you with valuable insights into the world of HVAC design.
🎓 الخاتمة: By completing this course, you'll have a comprehensive understanding of HVAC system design and be prepared to tackle complex challenges in building climate control. Join us on this journey to master one of the most critical aspects of modern engineering!
☑️ النشاطات الرقمية:
- Interactive simulations and real-world case studies.
- Access to industry-standard design software for practical exercises.
- Ongoing support from course instructor Tarek Tolbah and the community of learners.
📆 وجود الكورس: Start your journey towards becoming an HVAC expert today! With flexible learning options, you can study at your own pace and on your own schedule. Enroll now and take the first step towards a career in mechanical engineering or architectural design.
انضم إلى الكورس HVAC تصميم نظام التكيف اليوم وتطوع مهارات ملائمة لدعم البنية التحتية لجيلا التقدم! 🚀
Course Gallery




Loading charts...