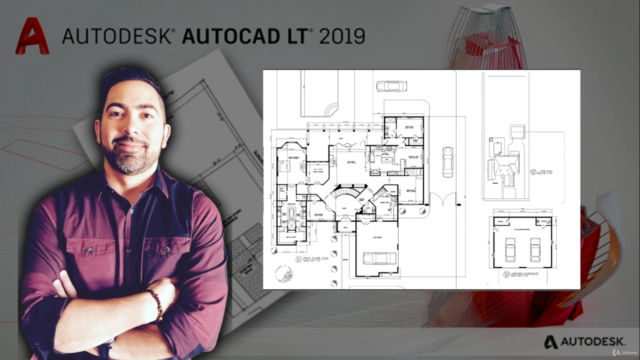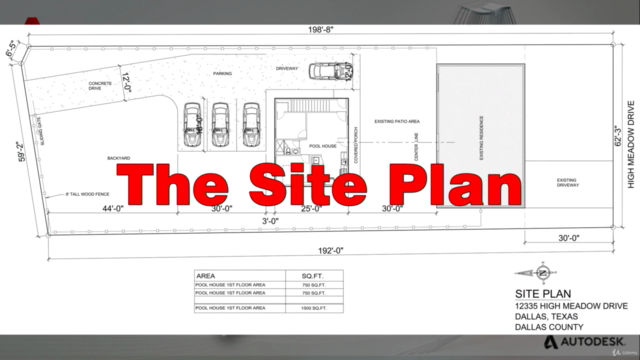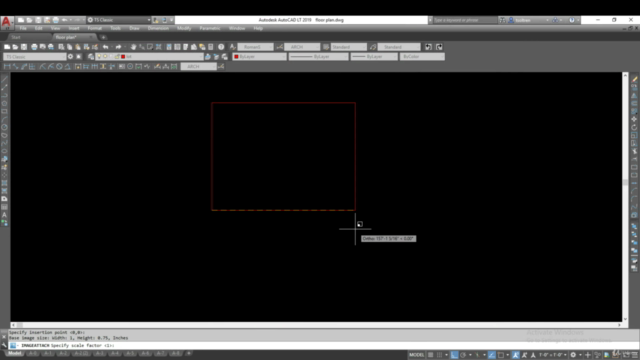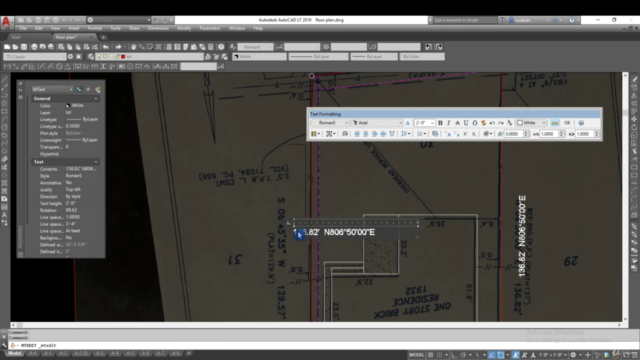How to Create a Site Plan in AutoCad LT 2019

Why take this course?
🎉 Master Architectural Site Planning with Autocad LT 2019: A Comprehensive Course by Thomas Soltis 🏘️
Your Journey to Expert Site Planning Begins Here!
Are you ready to transform your architectural vision into a tangible, detailed site plan? Look no further! In this meticulously crafted course, Thomas Soltis, an expert in the field, guides you through the process of creating professional site plans using Autocad LT 2019. This isn't just another tutorial; it's a fast-paced, skill-enhancing journey designed to elevate your architectural drafting abilities.
Course Highlights:
- Hands-On Learning: Engage with real-world scenarios as you recreate an Architectural Site plan from an imported image.
- Essential Tools & Techniques: Discover tips, methods, and shortcuts for efficient and precise drawing in Autocad.
- Scaling & Coordinates Mastery: Learn how to accurately scale images and import coordinates for true-to-life representations.
- Annotation & More: Add essential annotations to your site plans to convey detailed information clearly and effectively.
What You'll Learn:
🎓 Introduction to Autocad LT 2019
- Understanding the interface and tools available for architectural drafting.
🚀 Importing & Scaling Images
- How to insert an image into your site plan accurately.
- Techniques for scaling images to real-world dimensions.
📏 Site Plan Annotation
- Adding text, dimensions, and notes to enhance the clarity of your site plans.
🔍 Advanced Drawing Techniques
- Utilizing layers, blocks, and attributes for a structured approach to drafting.
- Employing advanced command shortcuts for faster workflow.
🧠 Precision & Accuracy in Coordinates
- Learning to input coordinates accurately to ensure the site plan's dimensions match the real-world site.
🛠️ Finalizing Your Site Plan
- Best practices for finalizing your site plans, including cleanup and preparation for presentation.
Why This Course?
- Practical Skills: Develop skills that are immediately applicable to real-life architectural projects.
- Real-World Application: Work on a tangible project from start to finish.
- Expert Guidance: Learn from an instructor with extensive experience in site planning and Autocad LT.
Who Is This Course For?
- Architects and Drafters seeking to enhance their site planning skills.
- Students studying architecture or engineering who wish to learn about site planning and Autocad.
- Professionals looking to expand their repertoire of software skills, especially within AutoCAD LT 2019.
Join Us Today!
Embark on your journey to mastering site planning with Autocad LT 2019. With expert instruction from Thomas Soltis and a wealth of practical exercises, you'll be creating detailed, accurate site plans in no time. 🖥️✨
Enroll now and take the first step towards becoming an Architectural Site Planning pro! Your future self will thank you for this investment in your architectural skill set. Let's get drawing! 🚀📈
Course Gallery




Loading charts...