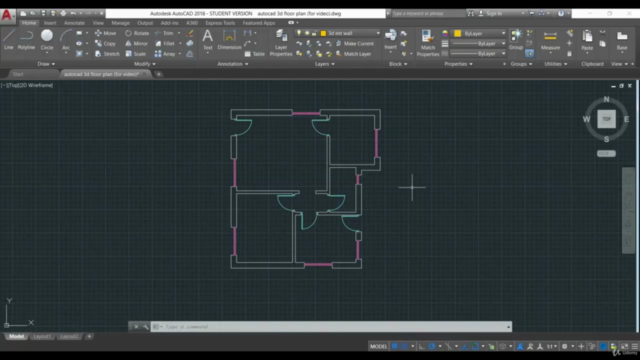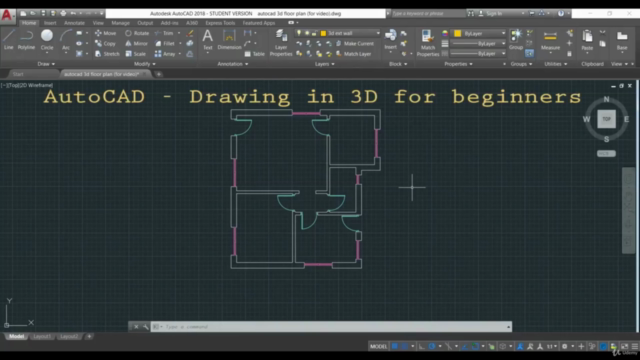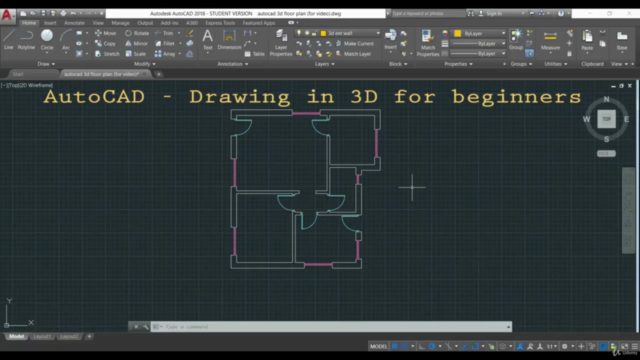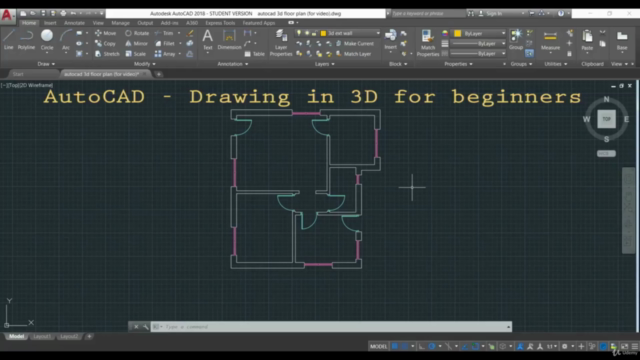Convert AutoCad 2D Map into 3D Home Map 3D Civil Engineering

Why take this course?
🏗️ Course Title: Convert 2D AutoCAD Map into 3D Home Map - Master 3D Civil Engineering with AutoCAD!
Course Headline:
Turn Your 2D Blueprints into Stunning 3D Visualizations with AutoCAD!
Course Description:
AutoCAD, the industry-standard design and drafting software, is a powerhouse for professionals in various domains. It's not just about drawing lines and shapes; it's about bringing your most ambitious projects to life in both 2D and 3D dimensions. This course is designed to take you from a novice to an AutoCAD expert, focusing on the transformation of 2D maps into captivating 3D home maps for civil engineering projects.
Why Master AutoCAD?
- Precision & Accuracy: AutoCAD ensures that every line and angle is precisely where it needs to be, critical for professional accuracy in design.
- Versatility: Whether you're sketching out an idea or detailing a complex structure, AutoCAD adapts to your needs.
- File Compatibility: Seamlessly share your designs with others by supporting various file formats.
- Automation: Streamline your workflow by automating repetitive tasks and focusing on the creative aspects of design.
What You Will Learn:
- 📈 Basics of 2D & 3D AutoCAD: Gain foundational knowledge to navigate the interface and understand the tools at your disposal.
- 🔮 Conversion Techniques: Master the art of converting any 2D AutoCAD drawing into a stunning 3D model with ease.
- 🚀 Advanced Commands & Features: Dive deep into the commands that will help you manipulate 3D objects and create detailed, realistic designs.
Course Content Breakdown:
-
2D to 3D Transformation in AutoCAD: Learn the step-by-step process of converting your existing 2D designs into impressive 3D representations.
-
Foundation of 2D & 3D AutoCAD Knowledge: Build a strong understanding of both 2D drafting and 3D modeling within the AutoCAD environment.
-
Exploring 3D Commands in AutoCAD: Discover the specific commands that will become essential in your 3D AutoCAD toolkit.
Why This Course?
- Beginner-Friendly: Perfect for those new to AutoCAD, or looking to expand their skillset into 3D modeling.
- Expert Instructor: Learn from Mohsin Khan, an experienced professional with a knack for simplifying complex concepts.
- Practical Application: Transition your skills from theory to practice by working on real-world projects, like creating a 3D home map.
Who Should Take This Course?
- Aspiring AutoCAD users eager to learn the software's capabilities.
- Civil engineers and architects looking to expand their design skillset.
- Individuals who want to enhance their employability in the CAD industry.
By the end of this course, you'll not only be proficient in AutoCAD but also confident in your ability to convert complex 2D designs into dynamic 3D models that will bring your projects to life. Join us and become an AutoCAD expert today! 🛠️🚀
Enroll now and take the first step towards mastering AutoCAD and transforming your career! 🌟
Course Gallery




Loading charts...