Structural Frame Design & Weldments Using Solid Edge 3D CAD
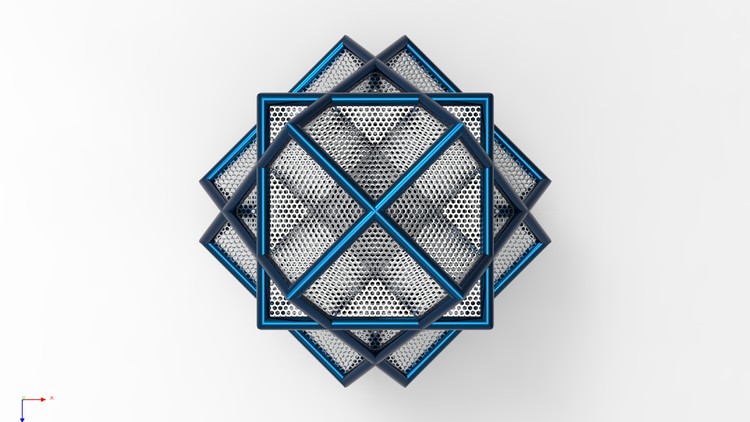
Why take this course?
🚀 Master Structural Frame Design & Weldments with Solid Edge! 🛠️
Course Title: Structural Frame Design & Weldments Using Solid Edge 3D CAD
Instructor: John Devitry - An Expert in 3D Design and Engineering Solutions
Headline: "Design Rigid Frame Structures for Machinery and Process Equipment"
Are you an engineer, designer, or hobbyist looking to master the art of structural frame design using industry-leading CAD software? Look no further! Our comprehensive online course will take you through the intricacies of designing robust frame structures and weldments for machinery and process equipment using Solid Edge, as well as other popular CAD platforms like Creo, SolidWorks, Fusion 360, AutoCAD, and Blender.
Why Take This Course?
- Industry-Relevant Skills: Gain practical experience in designing frames and weldments that are essential for various industries, including manufacturing, construction, and automotive.
- Versatile Software Mastery: Learn to navigate and utilize the full capabilities of Solid Edge, while also understanding how these principles apply to other CAD systems like Creo, SolidWorks, Fusion 360, AutoCAD, and Blender.
- Real-World Applications: From concept to completion, you'll learn how to design, analyze, and prepare detailed drawings of structural frames suitable for real-world applications.
- Hands-On Learning: With step-by-step guidance from John Devitry, you'll tackle practical exercises that solidify your understanding and skills.
Course Highlights:
- 📐 Understanding Basic Concepts: Get to grips with the fundamental principles of structural design and weldment creation.
- 🛠️ Design Process Mastery: Learn the design workflow from initial sketches to detailed frame assembly with Solid Edge's powerful tools.
- ⚙️ Advanced Feature Application: Utilize advanced features in Solid Edge to optimize your designs for strength, functionality, and manufacturability.
- 📋 Detailing and Annotation: Perfect your drawings with accurate dimensions, annotations, and views that communicate design intent clearly.
- 🤝 Real Project Experience: Apply your new skills to create a comprehensive frame and weldment project that demonstrates your mastery of the subject matter.
What You'll Learn:
- Frame Design Basics: Understanding beams, columns, and connections.
- Weldment Creation: Techniques for creating complex welded assemblies.
- 3D Modeling Techniques: Efficient methods to model frames in 3D with Solid Edge.
- Drawing Production: How to produce detailed 2D drawings from your 3D models.
- Design Optimization: Strategies for optimizing designs for strength, weight, and cost savings.
Who This Course Is For:
- Engineers and design professionals looking to enhance their CAD skills with Solid Edge.
- Students of engineering or related fields who want to add a valuable skill to their portfolio.
- Hobbyists and DIY enthusiasts interested in creating custom machinery or equipment frames.
Elevate Your Design Career! Join us now and unlock the potential of your design projects with Solid Edge's robust suite of tools. Whether you're an experienced professional or just starting out, this course will provide you with the knowledge and skills to design structures that stand the test of time and use.
Enroll today and take the first step towards becoming a structural frame design expert! 🌟
Course Gallery
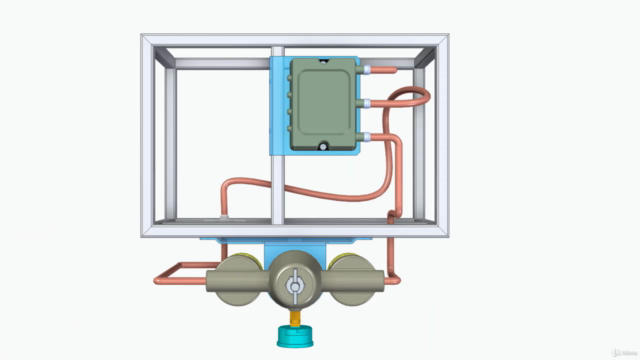
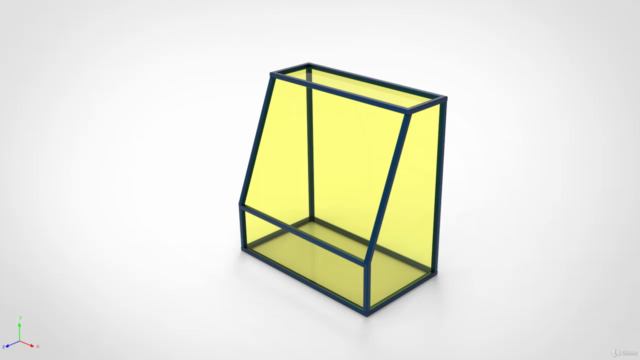
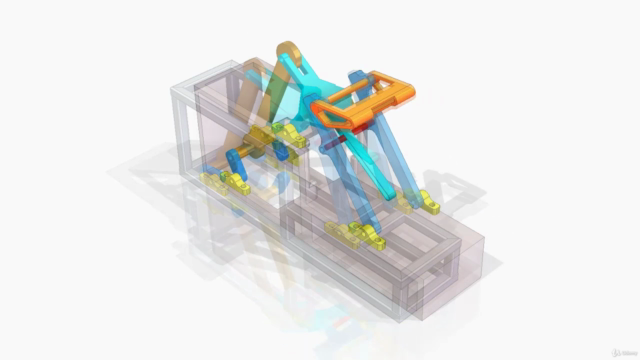
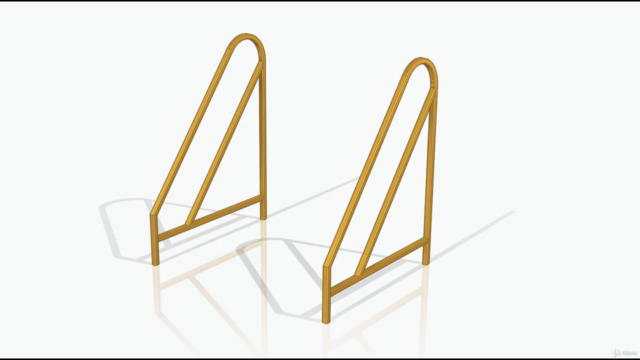
Loading charts...