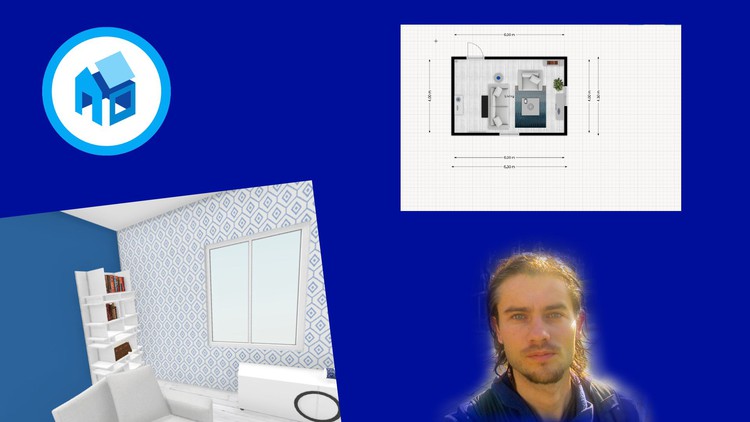Floorplanner the complete course

Why take this course?
🏡 Create Efficient 2D Drawings & 3D Renders for Interior Design with Floorplanner 🚀
About Floorplanner 🖥️
Floorplanner is an intuitive online tool that revolutionizes the way you approach interior design. This powerful software allows you to seamlessly transition between creating a precise 2D floor plan and visualizing it in stunning 3D. Whether you're dreaming up your next home renovation or crafting professional design projects, Floorplanner offers a user-friendly platform that caters to both hobbyists and professionals alike.
Key Features:
- Click & Drop System: Effortlessly add doors, windows, and furniture with preset sizes from an extensive library.
- Real-Time 3D Viewing: Experience your design in a walkable 3D environment, making it easier to visualize the space.
- Ergonomic Design Tools: Manipulate walls, rooms, and parameters to create a perfect layout.
- Rich Library: Choose from a wide range of furniture and objects to populate your designs.
- Presentation Page Creation: Easily set up a presentation page to showcase your work.
- Camera Management: Navigate around your 3D design with precision and detail.
- High-Quality Export Options: Export your designs in various formats, including high-resolution images for professional presentations.
Course Overview 📚
This comprehensive course is designed to take you from novice to proficient in using Floorplanner. You'll learn all the necessary steps to create detailed and efficient designs, both in 2D and 3D formats.
What You'll Learn:
- Understanding the Dashboard: Get acquainted with Floorplanner's user interface and tools.
- Plan Management: Master the art of creating precise 2D floor plans with ease.
- 3D Navigation & Viewing: Explore your design in a 3D space, making adjustments as you go.
- Design Tools Mastery: Use various tools to create walls, rooms, and set parameters for optimal layouts.
- Adding Furniture & Details: Learn how to incorporate furniture, colors, textures, and more into your design.
- Creating Presentation Pages: Discover how to present your designs effectively using Floorplanner's presentation tools.
- Camera Control & Exporting: Gain the skills needed to manage camera views in 3D mode and export your work for different purposes.
- Complete Project Application: By the end of the course, apply all the learned techniques to create a detailed house project.
Who Is This Course For? ✋
Whether you're looking to:
- Design your future home or apartment with precision and creativity.
- Enhance your interior design business with an efficient, professional tool.
- Provide compelling visuals for real estate clients, this course is for you!
Ideal For:
- Individuals: Who wish to bring their interior design ideas to life with a user-friendly tool.
- Entrepreneurs: Seeking an advantageous solution for presenting interior design concepts to clients.
- Real Estate Agencies: Looking for innovative ways to visualize property potentials and enhance client engagement.
Join us in this exciting journey into the world of interior design with Floorplanner! 🌟 From concept to completion, you'll learn how to create stunning 2D and 3D designs that capture your vision and wow your audience. Enroll now and elevate your design skills to the next level!
Loading charts...