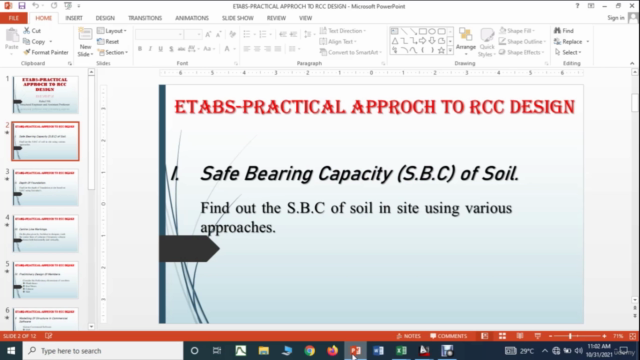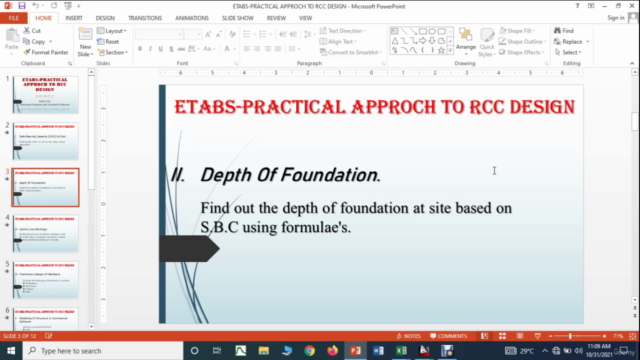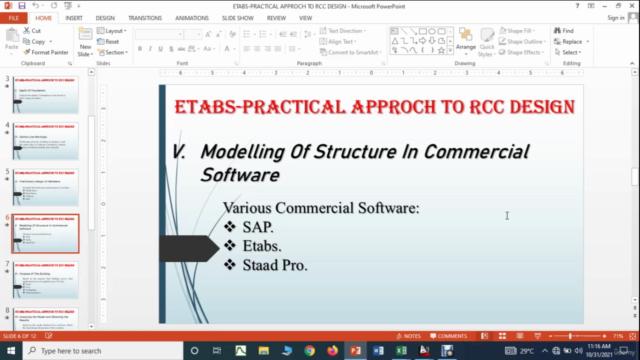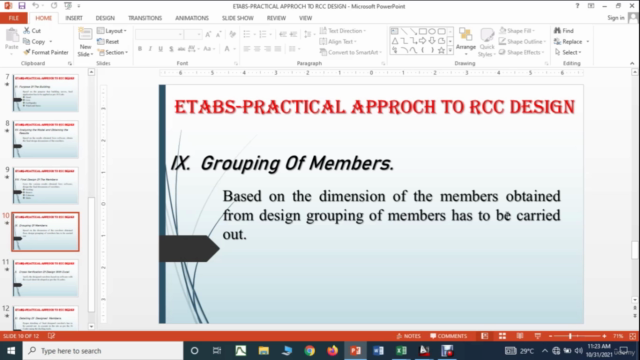ETABS-PROFESSIONAL RC BUILDING DESIGN

Why take this course?
🚀 Master RC Building Design with ETABS – Your Gateway to Structural Excellence!
🏗️ Course Instructor: Rahul NK
🎉 Course Title: ETABS-PROFESSIONAL RC BUILDING DESIGN
🌍 Overview: Dive into the world of structural design with our comprehensive course on ETABS – a leading software for Reinforced Concrete (RC) building design. Whether you're planning to design Residential, Commercial, or Industrial buildings, this course will equip you with the skills to bring your architectural visions to life using AutoCAD for drafting and ETABS for detailed modeling, analysis, and design.
📖 What You Will Learn:
-
Planning & Drafting:
- Utilize AutoCAD to plan and draft various building types.
- Understand architectural plans and prepare the necessary basic information.
-
Centerline Diagrams:
- Develop centerline diagrams for beams and columns across all floors.
-
ETABS Mastery:
- Master modeling, material definition, section assignment, analysis, and design within ETABS software.
-
Excel Integration:
- Prepare Excel sheets as per IS code provisions for designing structural members.
- Compare software design results with the design parameters in the Excel sheet.
-
Grouping & Dimensions:
- Group beams, columns, footings, and slabs based on loading conditions and member dimensions.
-
Final Design Results:
- Obtain and interpret final design results for beams, columns, slabs, and footings.
-
Detailed Drawings:
- Prepare detailed drawings adhering to IS code provisions for site execution.
-
Bar Bending Schedule:
- Create a bar bending schedule for efficient construction.
-
Design for Resistance:
- Design earthquake and wind-resistant structures in compliance with IS 1893 and IS 875 PART-03.
In-Depth Course Description:
-
Designing a Residential Building (G+1, minimum of 1200 sft.):
- Draw a detailed plan and layout for beams and columns.
- Utilize proper grid lines and column numbering for accurate modeling.
-
Modeling the Structure:
- Transform your architectural plan into a 3D model within ETABS.
- Perform a comprehensive analysis of the structure, focusing on column reactions for foundation design.
-
Foundation & Detailing:
- Design an isolated footing and outline the foundation layout.
- Create detailed drawings for columns and foundations, followed by bar bending schedules for each structural element.
-
Floor Beams & Slabs:
- Detail the plinth beam, ground floor beam, and slab with corresponding bar bending schedules.
- Design the first floor beams and slab, ensuring a robust and functional design.
-
Staircases:
- Design a dog legged staircase and landing beams, including a bar bending schedule for construction.
Why Enroll in This Course?
🎓 Practical Skills: Gain hands-on experience with ETABS, a critical tool in the structural engineering field.
🌍 Real-World Application: Learn to apply your knowledge to real-world scenarios, from planning to execution.
🔍 IS Code Compliance: Understand the intricacies of Indian Standards and how they apply to structural design and construction.
🤝 Career Advancement: Enhance your resume with a specialized skill set that sets you apart in the job market.
👩🏫 Expert Instruction: Learn from Rahul NK, an experienced course instructor dedicated to your success.
Join us on this journey to become an ETABS professional and take your structural design skills to the next level! 🚀💪
Course Gallery




Loading charts...