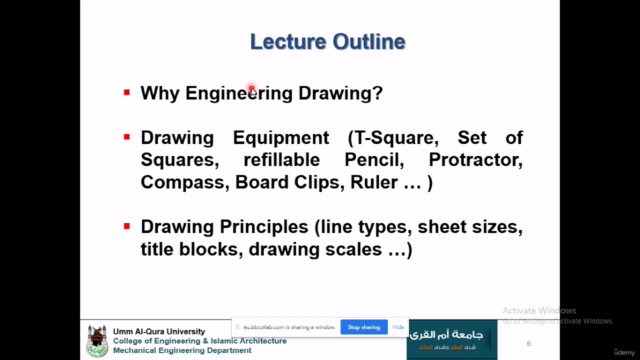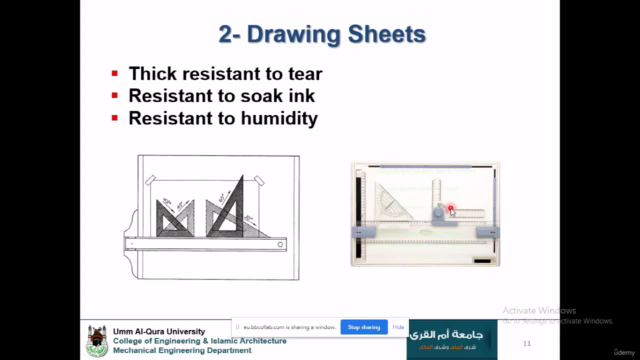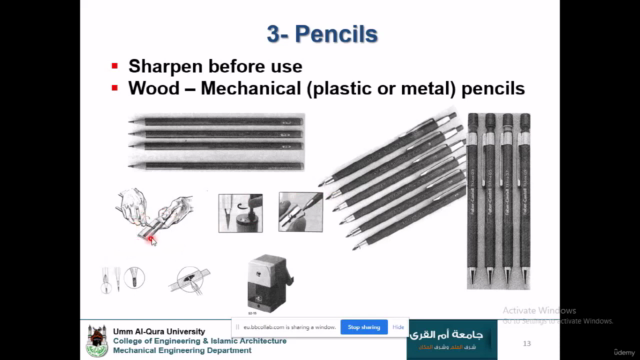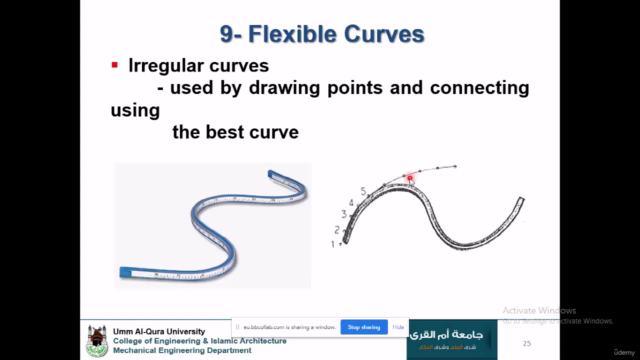Engineering Drawing Course (الرسم الهندسي)

Why take this course?
🚀 Engineering Drawing Course (الرسم الهندسي): Master the Art of Technical Drawings! 📐
Course Title: Engineering Drawing Course (الرسم الهندسي)
Headline: How to draw and read Engineering Drawings 🎨
Course Description
Embark on a comprehensive journey into the world of engineering drawings with our Engineerin Drawing Course! Designed for undergraduate engineering students with a foundation in descriptive geometry and orthographic projection, this course will equip you with the essential skills needed to create precise and detailed technical drawings. By completing this course, you'll be adept at:
- Using manual drawing tools and freehand sketching.
- Drawing all views, including isometric views.
- Extracting missed views and sections.
- Gaining a fundamental understanding of engineering drawing software.
Through this course, you'll cover a wide range of topics from the basics to advanced techniques. You'll learn about:
Engineering Drawing Principles and Introduction 📑
- What is an engineering drawing?
- How to use it effectively.
- Understanding line types, title blocks, and drawing scales.
Geometric Construction ⭕️
- Mastering geometric construction on lines, arcs, and circles.
Multi-view Projection 🖲️
- Exploring first and third angle projections.
- Understanding projection techniques for points, lines, surfaces, and solids.
- Laying out views of solids.
Pictorial Projection 🎭
- Presenting point, line, surface, and solid in pictorial form.
Isometric and Oblique Sketching of Solids ⫫🔸
- Learning oblique sketching for solids.
- Mastering isometric sketching for solids.
Dimensioning 📏
- Grasping the rules and concepts of dimensioning.
- Applying linear and curved dimensioning techniques.
Intersections ∩
- Identifying and depicting intersections of surfaces and solids.
Sectioning and Section Views from Isometric Drawing 🔭
- Understanding sections and section types.
- Creating full, half, and partial sections.
- Specializing in full, half, and partial isometric sections.
Extracting the Missing Third View from Given Views 🕵️♂️
- Learning to extract the side view from front and top views.
Free Hand Sketching ✏️
- Practicing free hand sketching of lines, rings, circles, and conic sections.
- Sketching isometric and oblique solids by hand.
Introduction to Computer Graphics 💻
- Getting a basic understanding of CAD (Computer Aided Design).
Basic Principles of 2D Sketch 🎭
- Learning the line types, shapes, and dimensions in 2D sketching.
Basic Concept of 3D Modeling 🌐
- Understanding revolve, extrude, hole, coil, thread, fillet, and other 3D concepts.
Creating Drawing Sheets 📄
- Organizing views, sections, breakout views, and auxiliary views in a drawing sheet.
By the end of this course, you'll be well-versed in creating engineering drawings that communicate your design intent clearly and accurately. Whether you're aiming to enhance your academic skills or prepare for a career in engineering, this course will provide you with the knowledge and tools needed to excel.
Enroll now to start your journey into the fascinating realm of technical illustrations! 🎓👍
Course Gallery




Loading charts...