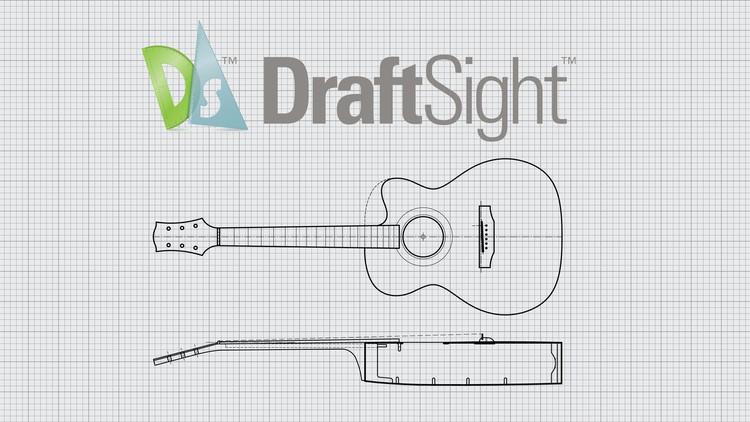DraftSight Essentials : scale drawing with CAD software

Why take this course?
🚀 DraftSight Essentials: Master Scale Drawing with CAD Software 🎓
Are you ready to unlock the full potential of technical drawing without the traditional hassle? Look no further! DraftSight, hailed as "The real alternative to AutoCAD," is here to empower everyone with the ability to create precise scale drawings efficiently. Join millions of users who have already discovered the ease and power of CAD software. 🛠️✨
Why Learn DraftSight? 🤔
- Ease of Use: Believe it or not, learning Computer Aided Design (CAD) is simpler than you think! DraftSight takes the strain out of technical drawing, making it accessible to beginners and professionals alike.
- Cost-Effective Solution: With DraftSight's free Standard version, you can tap into high-quality CAD capabilities without breaking the bank. Imagine the cost savings on professional fees!
- Compatibility & Support: DraftSight is fully compatible with AutoCAD and offers a user interface that will feel familiar to those who have used AutoCAD. It's supported by a company with extensive experience in drawing software, ensuring you're in good hands.
- Cross Platform Application: Whether you're on Windows, Mac, or Unix, DraftSight is there for you, offering the same high standards across all platforms.
Course Highlights: 📐
- Customizable Workspace: Learn to tailor your workspace to suit your project needs, enhancing efficiency and comfort.
- Drawing & Editing Essentials: Get hands-on experience with drawing and editing tools that will streamline your workflow.
- Quick Drawing Methods: Discover tools that allow you to draw more rapidly and accurately than ever before.
- Layers Mastery: Understand the importance of using layers effectively to keep your drawings organized and manageable.
- Setting Up Paper Sizes & Scales: Learn how to properly configure paper sizes and scales for precise, scaled plans.
- Dimensioning Drawings: Save time by mastering dimensioning tools that enable you to accurately represent the size and relationships between parts of your drawing.
- Outputting Finished Plans: Effortlessly output your drawings as printed plans or PDFs, ready for professional use or personal projects.
What You'll Cover in This Course: 🎥
- Personalizing Your DraftSight Workspace
- Utilizing Simple Drawing and Editing Tools
- Learning Methods to Draw Quickly and Accurately
- Understanding the Importance of Layers
- Setting Up Paper Sizes & Scales Correctly
- Dimensioning Drawings for Precision
- Outputting Scale Plans as Printed or PDF Documents
By the end of this course, you'll have acquired valuable skills that will enhance your ability to produce accurate scale drawings with ease. Whether you're a student, professional, architect, engineer, or DIY enthusiast, DraftSight Essentials is the perfect starting point for unlocking the full capabilities of CAD software in your projects. 📈🎓
So, what are you waiting for? Sign up today and start your journey into the world of CAD with DraftSight! 🚀🛠️🖨️
Loading charts...