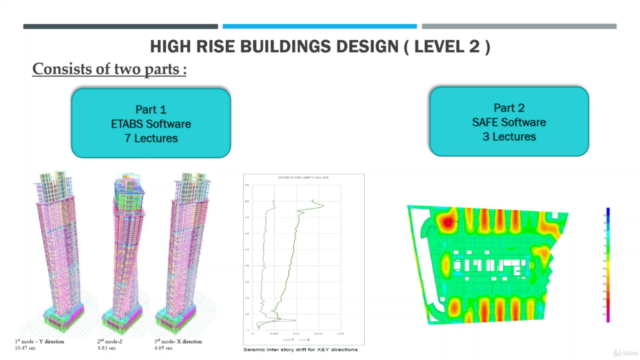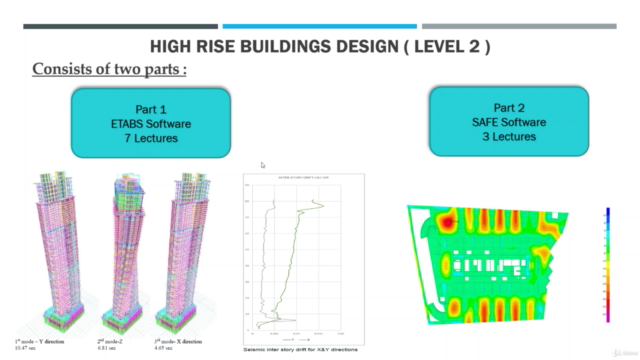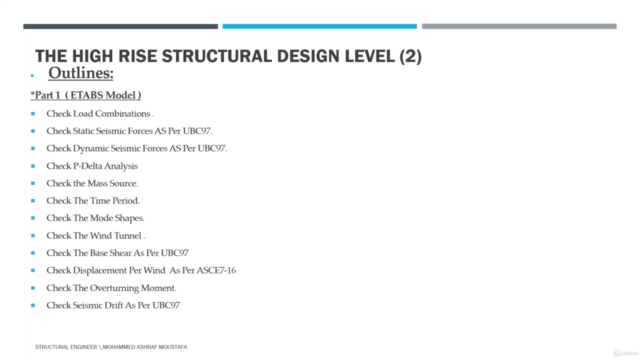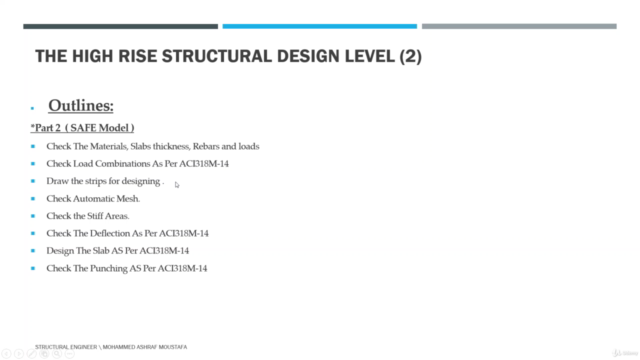Design the High Rise Buildings ( Level 2 )

Why take this course?
🏙️ Master High-Rise Design with Structural Engineering Software: Level 2 🚀 TDM (That's a Lot of Details!) in Designing Skyscrapers 📐✨
Course Headline: 🎓 Design the High Rise Buildings (Level 2) - Mastering Structural Engineering Software (ETABS & SAFE) from the Perspective of a Skyscraper's Design Engineer.
Course Description:
Welcome to the advanced level of our high-rise design course, where we delve deeper into the world of structural engineering with a focus on using ETABS and SAFE software. In this comprehensive course, you will refine your skills by reviewing and checking a myriad of factors that are critical in structural design. Here's what you can expect to master:
Part 1 (ETABS Model):
-
Model Review: Begin by ensuring your model accurately represents the building structure.
-
Load Combinations: Understand and verify the combinations of loads as per design criteria.
-
Seismic Forces: Check static and dynamic seismic forces in accordance with the Uniform Building Code (UBC97).
-
P-Delta Analysis: Perform a stability analysis to evaluate the effects of gravity and inertia forces.
-
Mass Source Check: Determine the influence of mass sources on your structure's behavior.
-
Time Period Evaluation: Calculate the natural period of vibration of the building.
-
Mode Shapes Analysis: Analyze the mode shapes to understand the building's vibration patterns.
-
Wind Tunnel Analysis: Assess wind loads and their impact on your design.
-
Base Shear Verification: Ensure the base shear calculations align with UBC97 requirements.
-
Displacement Under Wind: Check for allowable displacement as per ASCE7-16 guidelines.
-
Overturning Moment Analysis: Verify that your structure can withstand overturning moments due to seismic forces.
-
Seismic Drift Check: Ensure the seismic drift is within acceptable limits as per UBC97.
-
Member Design: Use ACI318M-14 code to design all structural members for safety and efficiency.
Part 2 (SAFE Model):
-
Materials and Slabs: Check the materials, slab thickness, rebars, and loads for compliance with ACI318M-14.
-
Load Combinations Analysis: Verify load combinations as per ACI318M-14.
-
Strip Drawing for Design: Learn to create strips for a precise member design.
-
Automatic Mesh Inspection: Review the automatic mesh generated by SAFE for accuracy.
-
Stiff Area Considerations: Account for stiff areas within the structure.
-
Deflection Verification: Ensure deflections meet ACI318M-14 standards.
-
Slab Design: Design slabs according to ACI318M-14 specifications.
-
Punching Shear Analysis: Assess the punching shear at critical locations in the structure.
By the end of this course, you will have a solid understanding of how to use ETABS and SAFE for high-rise building design, ensuring compliance with critical design codes such as UBC97 and ACI318M-14. You'll be equipped with the knowledge and skills to confidently start designing your own tower or skyscraper, ready to face the challenges of structural engineering with precision and expertise.
Join us on this journey to elevate your design capabilities and construct the towers of tomorrow! 🔝🏫👨💻🛠️
Course Gallery




Loading charts...