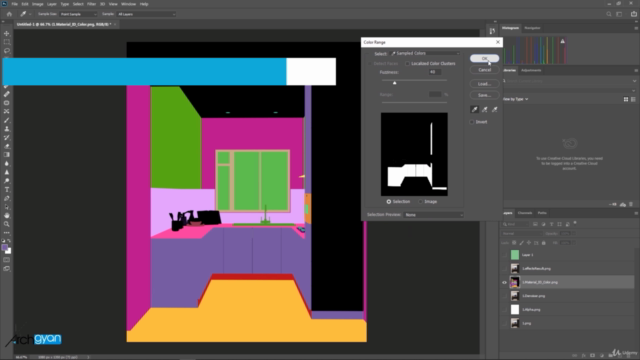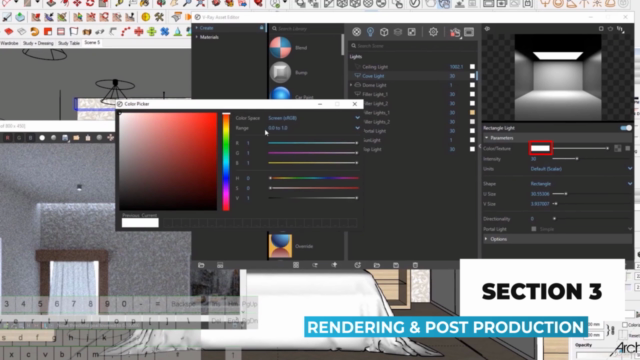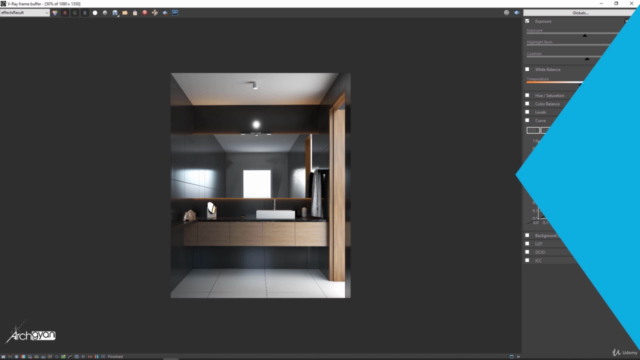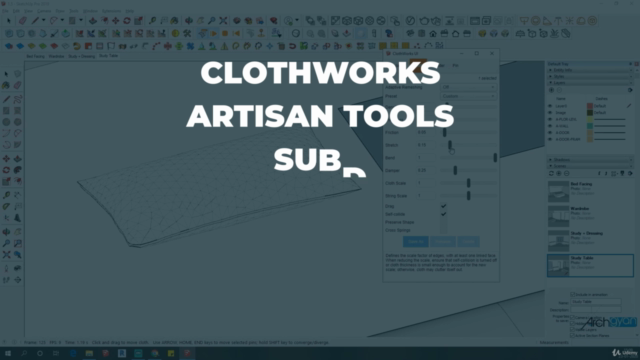The Complete Sketchup & Vray Course for Interior Design

Why take this course?
¡Hola! It seems like you've provided a detailed overview of an interior design course that covers SketchUp and V-Ray training for creating photorealistic interiors. The course is structured into several projects, each building upon the skills learned in the previous ones. It includes modeling with SketchUp, using advanced tools, importing images and CAD files, and mastering V-Ray for rendering.
The course content evolves over time, with new tutorials and downloadable resources added regularly. It also offers bonus sections on advanced modeling techniques in SketchUp and advanced V-Ray features, as well as student Q&A videos to address any questions and provide additional guidance.
Here's a summary of what the course typically includes:
- SketchUp Training: Learning to model interiors and furniture within SketchUp.
- V-Ray Mastery: Understanding V-Ray's lighting, rendering settings, and post-processing techniques.
- Advanced Modeling Techniques: Using plugins for more complex shapes and details.
- New Features and Updates: Keeping up with the latest updates in SketchUp and V-Ray to ensure you're using the software at its full potential.
- Student Support: Access to Q&A videos where students can get feedback on their renders and learn from the collective experience of the course community.
- Resources: Downloadable scenes with V-Ray settings, as well as an exclusive SketchUp and V-Ray library for interior design purposes.
By completing this course, you would be equipped with a comprehensive skill set in both SketchUp and V-Ray, allowing you to create high-quality visualizations for your architectural or interior design projects. The focus on continuous learning and staying updated with the software's advancements ensures that students remain at the forefront of 3D visualization technology.
Remember, this overview is based on the content you've described, and actual course offerings may vary. Always check the latest information from the course providers for the most current curriculum and features.
Course Gallery




Loading charts...
Comidoc Review
Our Verdict
Boasting a global rating of 4.59 and catering to 37,499 subscribers, this course promises in-depth exploration of modelling, rendering, and post-production techniques for interior design. Students benefit from learning core Sketchup skills, tackling a real-life apartment project, understanding interior design standards and styles, and becoming proficient with Vray as an advanced rendering tool. However, the accelerated pace may intimidate beginners who lack familiarity with these tools or find the course interface challenging to navigate. Mac users should anticipate supplementing their learning by investigating platform-specific adaptations for Windows-focused shortcuts and features.\nWith a total duration of 20.5 hours, "The Complete Sketchup & Vray Course for Interior Design" serves as an essential resource for aspiring design professionals willing to overcome the learning curve in pursuit of mastering versatile tools for interior design projects.
What We Liked
- Comprehensive coverage of Sketchup, Vray, and Photoshop for interior design
- Explains core Sketchup skills, plugins, photorealistic rendering with Vray, post-production with Photoshop
- Real-life apartment project walkthrough for contemporary bedroom, furniture, modular kitchen, and other interior spaces
- Covers interior design standards and styles for functional and efficient space design
Potential Drawbacks
- Steep learning curve for beginners due to complex tools and workflows
- Some users may find the course interface challenging to navigate during lessons
- Limited guidance for Mac users to adapt Windows-centric shortcuts and features
- Lacks extensive coverage of Sketchup basics, which might confuse newcomers to the software