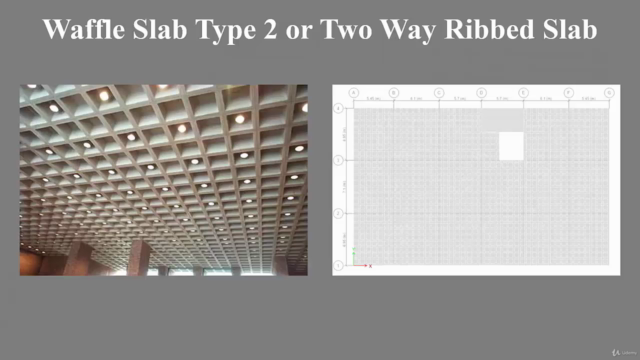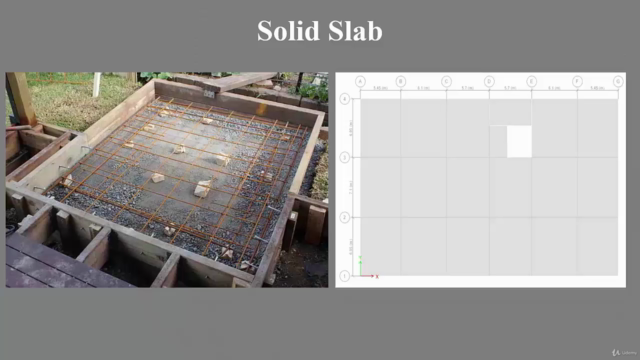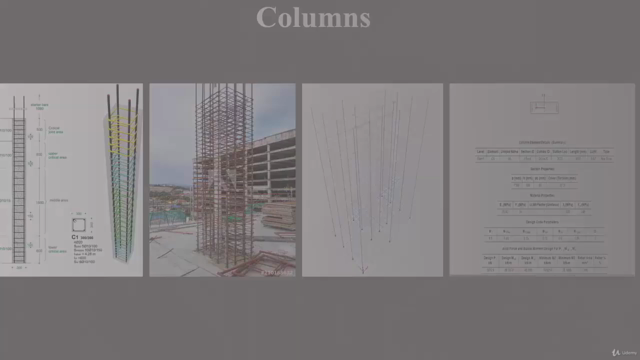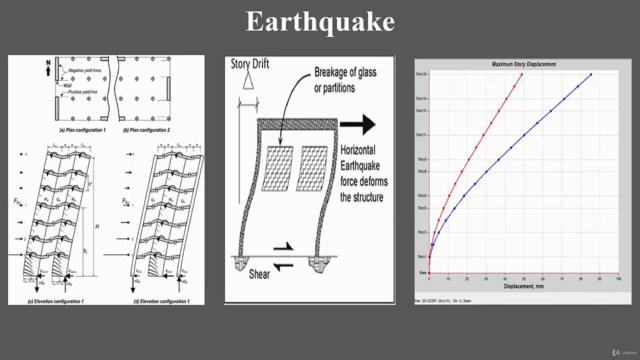Csi ETABS in the Structural analysis of 15 stories+ basement

Why take this course?
🚀 Course Title: Analysis and Design of 15 Stories and One Basement R.C Building on ETABS and SAFE Software Including Earthquake Design
🏗️ Course Headline: Master the Art of Structural Analysis with Ahmad Traboulsi's Expert Guidance!
Unlock the Secrets of High-Rise Structural Design 📘
Dive into the world of structural engineering with our comprehensive online course, where you'll learn the ins and outs of designing a 15-story residential building, including a basement, using the powerful ETABS and SAFE software. This isn't just another software tutorial; it's a deep dive into the methodology behind structural design analysis.
Why Take This Course?
🔍 Learning Objectives:
- Gain a thorough understanding of the design process for multi-story structures.
- Develop a systematic approach to project planning and problem-solving in structural engineering.
- Master the determination of element dimensions before model creation.
- Validate your designs using real-world software applications, ETABS & SAFE.
- Analyze various types of slabs, including waffle, one-way ribbed, two-way ribbed, flat, and solid slabs.
- Understand the design considerations for static and dynamic loads, including earthquake forces, wind loads, and more.
- Learn to design columns, beams, and shear walls with confidence.
Course Outline:
-
Introduction to Structural Design Analysis 📈
- Overview of structural analysis in the context of high-rise buildings.
- Introduction to the ETABS and SAFE software platforms.
-
Project Foundation: Planning & Dimensional Determination 🗺️
- Steps to effectively begin a project with a clear scope and objectives.
- Techniques for determining member dimensions before computer modeling.
-
Slab Designs & Their Types 🏗️
- Comprehensive study of different slab types and their applications.
- Guidance on selecting the appropriate slab design for your project.
-
Loading Considerations: Static & Dynamic 💪
- Understanding static loads, such as self-weight, and dynamic loads like earthquakes and wind forces.
- Methods to account for these loads in your designs.
-
Designing Columns, Beams, & Shear Walls 🔧
- Step-by-step instructions on designing these critical structural elements.
- Techniques to ensure safety and efficiency in your designs.
-
Earthquake Design & Safety 🔥
- Best practices for designing buildings to withstand seismic activity using ETABS.
- Strategies for incorporating earthquake-resistant features into your design.
-
Real-World Application & Case Studies 🌍
- Practical exercises using the ETABS and SAFE software to apply what you've learned.
- Analysis of real-world case studies to understand how theory is applied in practice.
-
Final Project: A 15-Story Residential Building 🏘️
- End-to-end design process for a complex, real-world high-rise building.
- Peer reviews and feedback on your design from industry experts.
-
Software Tips & Tricks ⚙️
- Advanced features of ETABS and SAFE that can streamline your design workflow.
- Shortcuts and best practices for efficient use of the software.
-
Course Conclusion & Next Steps 🎓
- Final thoughts on structural analysis and design.
- Resources for further learning and professional development.
By the end of this course, you will have a robust understanding of how to approach complex structural designs using ETABS and SAFE, with a special focus on high-rise buildings with basement structures. Whether you're a seasoned engineer or just starting out, this course will equip you with the skills needed to confidently take on challenging projects. 🌟
Enroll now and join a community of professionals who are elevating their structural engineering expertise! 🚀
Course Gallery




Loading charts...