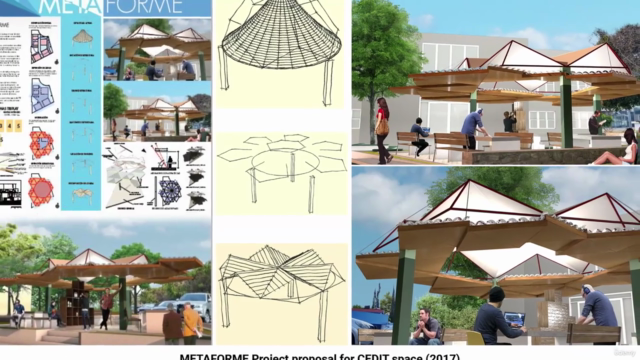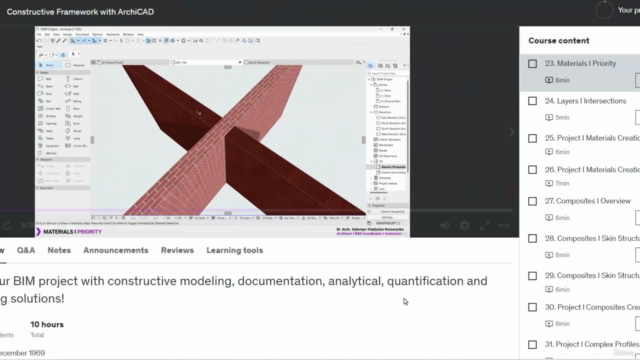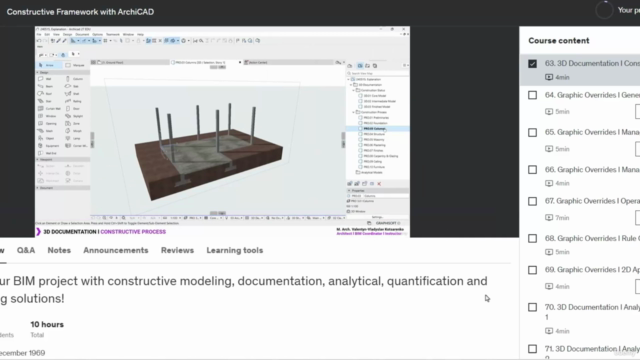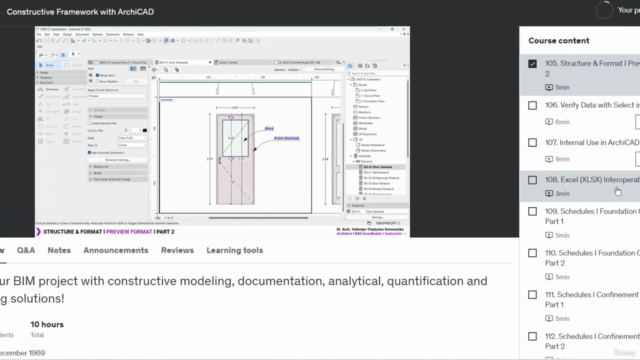Constructive Solutions with ArchiCAD

Why take this course?
🎉 Master Constructive Modeling with ArchiCAD! 🏗️💻
Course Headline: Evolve your BIM project with constructive modeling, documentation, analytical, quantification, and scheduling solutions!
Introduction to the Course
Are you ready to take your Building Information Modeling (BIM) skills to the next level with ArchiCAD? If you're grappling with questions about advancing from volumetric models to detailed constructive projects, or if you're looking to represent construction processes and stages visually within your BIM model, this is the place to be!
In this intermediate-level course, I will walk you through a comprehensive guide on ArchiCAD. We'll explore how to:
- Visualize Constructive Processes: Learn to represent each stage of the constructive process within your BIM model.
- Develop Analytical Models: Identify and visualize specific elements using color-coded overrides for a deeper analytical approach.
- Generate Specialized Documentation: Create detailed views tailored for Foundation, Structural, Masonry, Carpentry, and more specialties.
- Effective Data Extraction & Quantification: Learn to extract data, parameters efficiently and conduct accurate quantifications.
- Create Tables and Catalogs: Generate comprehensive tables, catalogs, or schedules for Doors, Windows, Furniture, and other elements.
What is ArchiCAD & BIM?
Building Information Modeling (BIM) stands at the forefront of a technological revolution in the architecture, engineering, construction, and operation (AECO) sector. ArchiCAD, developed by Graphisoft since 1982, is a powerful tool that centralizes information into a BIM database. This facilitates higher quality and productivity in your projects compared to traditional 2D CAD workflows.
Your Instructor
👨🏫 Meet Valentyn-Vladyslav Kotsarenko: An architect with a Master's degree, a seasoned BIM Coordinator, and a Graphisoft-certified ArchiCAD expert. With over a decade of experience in implementing BIM solutions and training universities, companies, and individuals, I am here to guide you through this transformative learning journey.
Why Take This Course?
This course is the fourth step in a structured series of training programs designed for those who already have a foundational understanding of developing architectural projects with ArchiCAD. If you aspire to refine your skills and handle complex BIM workflows with advanced constructive solutions, this training will equip you with the necessary tools and knowledge.
What You Will Learn
Throughout this course, I will guide you through a range of topics including:
- Creating linked 2D-3D representations with Fills and Surfaces.
- Managing Building Materials and constructive priorities.
- Working with Composites and Complex Profiles to create multi-skin elements.
- Enhancing your workflow for generating a Constructive BIM model.
- Visualizing the constructive stages of your BIM model.
- Producing specialized views for your constructive project.
- Extracting data, parameters, and conducting quantifications using Schedules.
- Crafting catalogs or schedules for Doors, Windows, Furniture, and more.
Join the BIM Revolution
BIM has revolutionized workflows around the world, and now it's your turn to be part of this transformation! 🌐✨ Enroll in this course today and unlock the full potential of ArchiCAD for your constructive modeling projects. Let's build a future where BIM is not just a tool, but the foundation of architectural excellence!
Course Gallery




Loading charts...