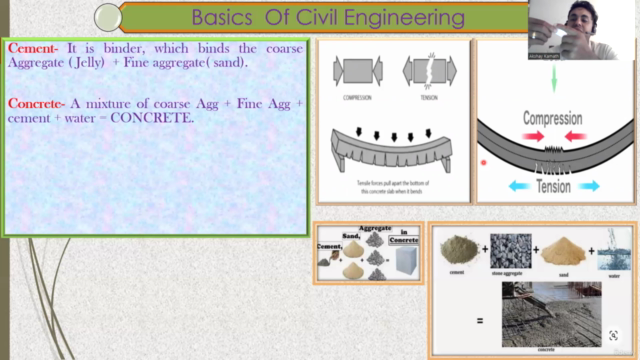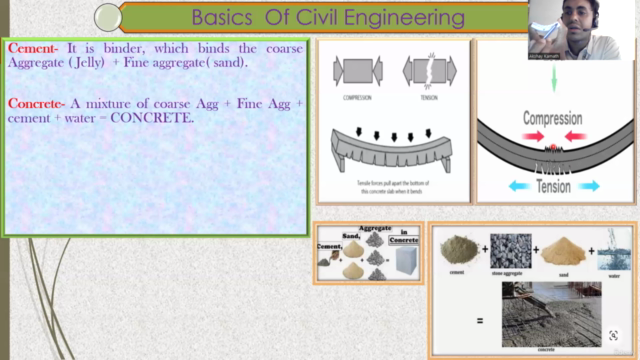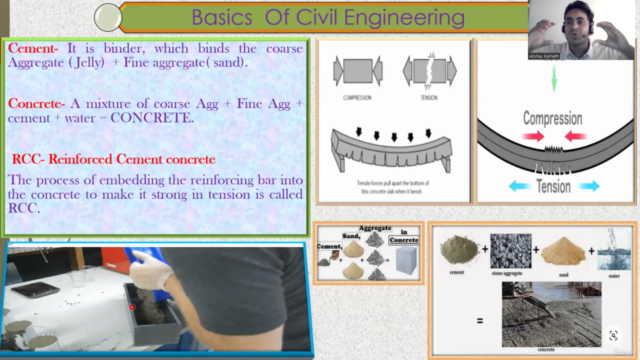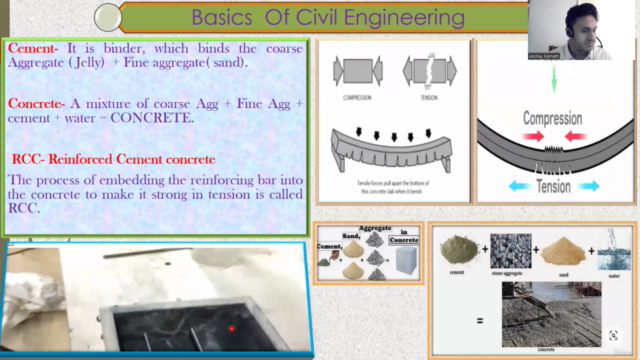Civil Site Engineer Mastery in Building Construction

Why take this course?
🏗️ Master Building Construction with Autocad: A Comprehensive Guide to Architectural & Structural Drawings 🎓
Course Overview:
Embark on a journey through the world of construction, where you'll learn the intricacies of building construction from the ground up using Autocad - a crucial tool in the field of architecture and engineering. This course is meticulously designed to take you step by step through the process of understanding and executing architectural and structural drawings, ensuring you gain both theoretical knowledge and practical skills.
What You'll Learn:
-
Construction Sequence & Practical Application: Gain a deep insight into how construction occurs on-site, learning the sequence and its practical execution. 🏗️
-
Understanding Architectural & Structural Drawings: Master the interpretation of architectural and structural drawings, which are the blueprints for any construction project. 📐✨
-
Footing Layouts & Column Reinforcement Drawings: Learn to read and understand the specific details in footing layouts, column layout drawings, and column reinforcement plans. These are critical for a building's stability and safety. ⚙️
-
Civil Engineering Concepts & Applications: Unlock the concepts of civil engineering and see how they come to life during the execution phase of construction projects. 🏙️
-
Reinforcement Details for Various Components: From footings to slabs, learn to interpret all reinforcement details for various components like Footing, Column, Plinth Beams, Ground Floor Beams, and Slabs. This knowledge is essential for the structural integrity of any building. 🛠️
Course Highlights:
-
Comprehensive Civil Engineering Insights: Discover the breadth of civil engineering, which encompasses the planning, designing, constructing, and maintaining infrastructure vital to our modern lifestyle. 🚧
-
Professional Responsibility & Environmental Health: Understand the role of civil engineers in protecting public and environmental health while improving existing infrastructure. 🌱
-
Real-World Application with AutoCAD: Learn how to effectively use Autocad to translate complex construction plans into actionable blueprints that can be executed on-site. 🖥️
Course Structure:
-
Introduction to Construction Sequence & Practical Execution: Get a glimpse of what happens at the site from start to finish.
-
Deep Dive into Architectural & Structural Drawings: Learn how to read and interpret the critical blueprints for building construction.
-
Understanding Footing Layouts, Column Layouts, & Reinforcement Plans: Gain the ability to decode the essential details that underpin a building's structural foundation.
-
Civil Engineering Concepts in Practice: See how civil engineering concepts are brought to life and applied during construction.
-
Comprehensive Guide to Reading Reinforcement Details: Master the interpretation of reinforcement details for various components, ensuring the safety and strength of a building.
Why This Course?
This course is not just about understanding drawings; it's about bringing buildings to life with precision and confidence. With hands-on learning, real-world examples, and practical advice from industry expert Akshay Kamath, you'll be equipped with the skills necessary to excel in the field of construction, architecture, or engineering. 🚀
Join us now and transform your understanding of building construction with Autocad! Whether you're a student, professional, or enthusiast, this course will provide you with the knowledge and tools to make an impact in the world of construction. Let's build the future together! 🌟
Course Gallery




Loading charts...