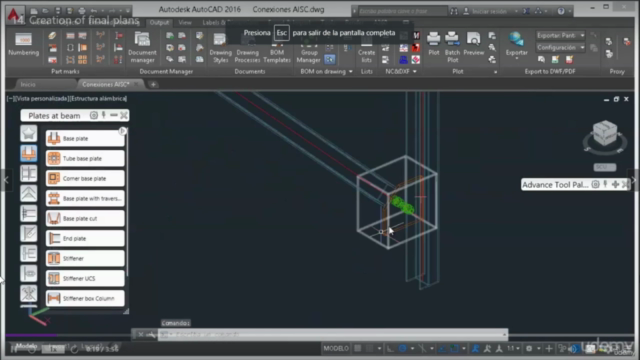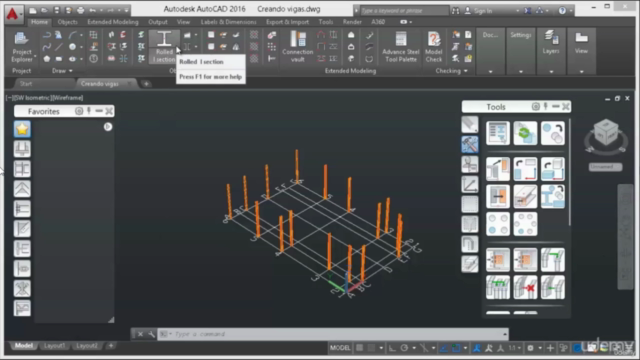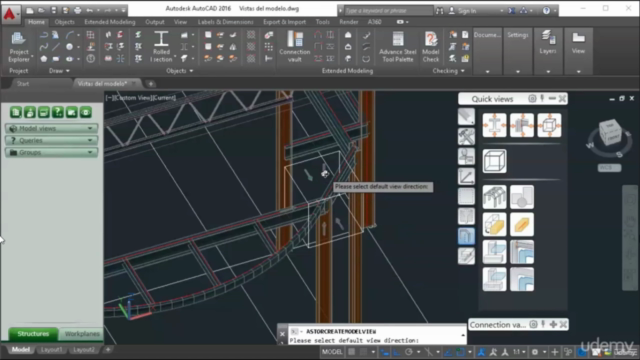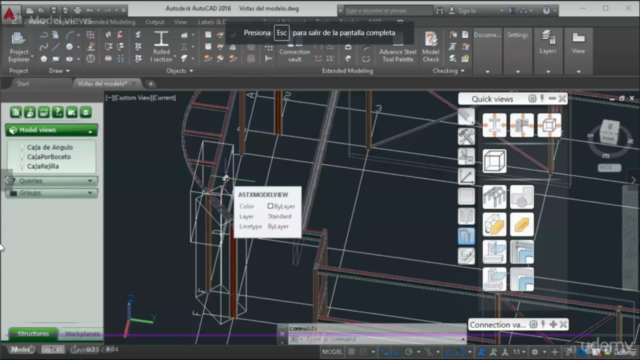Concrete and steel structures design - AulaGEO

Why take this course?
🏗️ Concrete and Steel Structures Design - AulaGEO Academy
🚀 Course Headline: "Master Reinforced Concrete and Building Steel Structures with BIM!"
📘 Course Description: Are you ready to elevate your structural design skills to new heights? With our "Concrete and Steel Structures Design" course, you'll harness the power of Revit software and BIM (Building Information Modeling) technology to streamline and enhance your project management workflow. This isn't just about creating plans; it's about coordinating entire building models with precision and ease.
🛠️ What You'll Achieve:
- Automatically generate floor plans, elevations, sections, and 3D visualizations from your designs.
- Perform static calculations in the cloud for efficiency and accuracy.
- Utilize advanced calculation tools like Robot Structural Analysis to ensure your structural models are up to par.
- Create detailed structural and analytical models that will save you time and improve project documentation.
✏️ Course Orientation: We believe in learning by doing! That's why our course follows a real-world project development workflow, providing you with ready-to-use preparation files to guide your hands-on experience as you navigate through the lessons. The content is continuously updated to keep you at the forefront of industry advancements.
📚 Course Content:
Reinforced Concrete Design:
- Lecture 1: Mastering the Design of Reinforced Concrete Bars
- Lecture 2: Essentials of Real Bar Armor
- Lecture 3: Strategies for Panel Armor
- Lecture 4: Designing Efficient Foundations
Design of Steel Structures:
- Lecture 5: Streamlining Industrial Building Creation
- Lecture 6: Exploring Different Types of Steel Bars
- Lecture 7: Navigating Design Groups and Sizing Groups
- Lecture 8: Final Verification of Steel Bars
- Lecture 9: Crafting Steel Connections
- Lecture 10: Personalizing Your Steel Structure Designs
Brief Introduction to Detailed Programs:
- Lecture 11: Exporting from Revit to Advance Steel
- Lecture 12: Understanding Connections According to AISC Standards
- Lecture 13: Finalizing Your Plans with Precision
Advance Steel in Detail:
- Lecture 14: Creating Grids and Columns
- Lecture 15: Mastering Beam Creation and Systems
- Lecture 16: Adding Transverse Reinforcements
- Lecture 17: Designing Joists with Ease
- Lecture 18: Perfecting Model Views for Presentation
🎓 Who Should Take This Course? This course is tailored for civil engineers, architects, structural engineers, BIM modelers and managers, CAD draftsmen, and any other professionals involved in the field of structural design. Whether you're new to the industry or a seasoned pro looking to sharpen your skills, this course will equip you with the tools and knowledge to excel.
🔍 What You'll Learn:
- How to create construction details for steel and concrete structures, including beams, columns, and joints.
- The processes and styles for modeling steel structures and defining project components and elements.
- Skills to become a proficient BIM Manager capable of creating a variety of BIM projects.
🌟 Join Us! Don't miss out on the opportunity to transform your approach to concrete and steel structure design. With AulaGEO Academy's comprehensive course, you'll be well-equipped to tackle any project with confidence and precision. Enroll now and take a giant leap towards becoming a BIM expert! 🚀
Course Gallery




Loading charts...