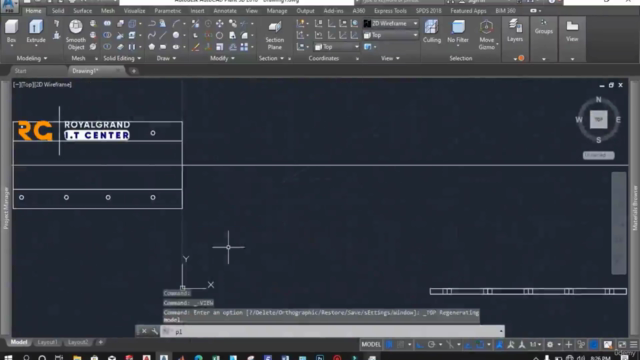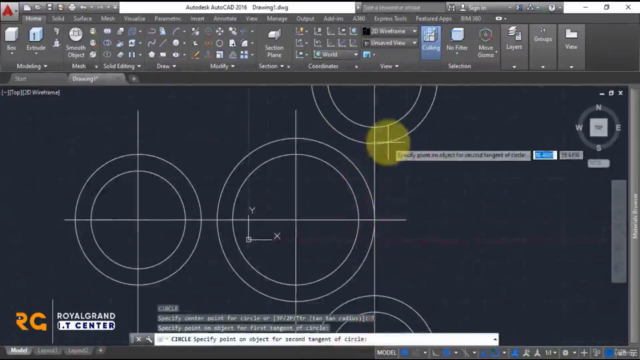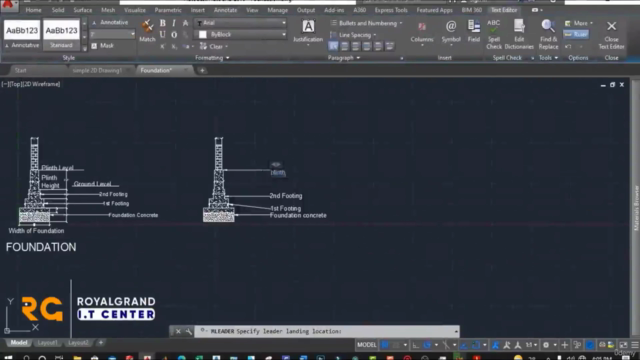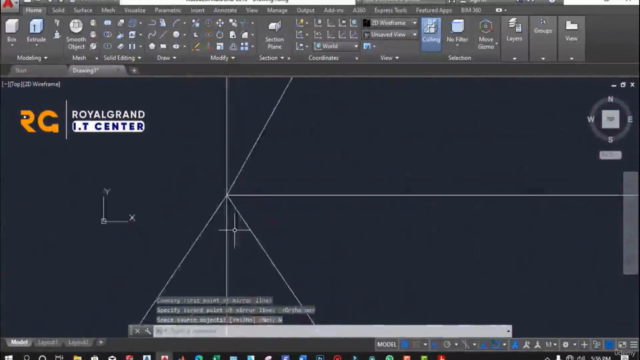Comprehensive Course on AutoCAD:2D Drafting and 3D Modelling

Why take this course?
🎉 Comprehensive Course on AutoCAD: 2D Drafting and 3D Modeling 🎓
Your Journey to Mastering AutoCAD Begins Here!
Discover the power of AutoCAD with our expert-led course tailored for Civil Engineers, Mechanical Engineers, Architects, Drafters, and Designers. Learn at your own pace and become proficient in both 2D drafting and 3D modeling.
Course Overview:
This AutoCAD course is meticulously crafted for individuals seeking to master the art of AutoCAD from the ground up. Whether you're new to AutoCAD or looking to brush up on your skills, this comprehensive guide will lead you through each step with clarity and ease. 🛠️
- Beginner-Friendly: No prior knowledge of AutoCAD required! Start from the basics and progress at your own pace.
- Self-Paced Learning: Learn whenever and wherever you choose. Flexibility to fit your schedule.
- Complete Curriculum: From understanding the interface and commands to advanced applications, this course covers it all.
What You'll Learn:
📈 AutoCAD Interface and Commands: Master the fundamental AutoCAD tools and commands to kickstart your design projects.
- Editing and Dimensioning: Learn to manipulate drawings and apply precise dimensions to ensure accuracy in your designs.
- 2D Engineering Drawings & Mechanical Design: Create accurate technical drawings and mechanical designs that are essential for any professional project.
- Floor Plans and Electrical Design: Produce detailed floor plans and electrical designs, enhancing your ability to visualize and document complex structures.
- Printing Drawings: Understand how to print your AutoCAD drawings accurately and professionally.
Course Highlights:
🌟 AutoCAD Commands Explained: Each command is broken down with clear examples and visual aids, making it easy to understand and apply in real-world scenarios.
- Essential Drafting Skills: Learn the principles of dimensioning and assembly drawing, which are critical for effective drafting in AutoCAD.
- 3D Modeling: Transition from 2D drawings to 3D modeling with confidence. Create complex models and generate orthographic views essential for manufacturing processes.
- Advanced Applications: Explore advanced features of AutoCAD, including creating 3D prints, implementing CAD Standards, and applying them to enhance your professional capabilities.
Why Choose This Course?
✅ Practical Application: Not just theory – learn through practical examples and real-world projects.
✅ Skill Enhancement: Elevate your drafting and design skills with a focus on precision and efficiency in AutoCAD.
✅ Professional Development: Become a valued asset to your team, whether you're in architecture, engineering, or any design-oriented field.
✅ Lifetime Access: Revisit the course materials anytime you need a refresher or want to explore new features and techniques.
Your Instructor: Prince Christopher
With years of experience as an AutoCAD expert, Prince Christopher brings real-world insights and a wealth of knowledge to this course. His teaching style is engaging, interactive, and tailored to help you grasp the concepts with ease. 🏗️➡️🔧🖥️
Embark on your AutoCAD journey today and unlock the full potential of your design capabilities! Enroll now and transform your career with the power of AutoCAD! 🚀🌟
Course Gallery




Loading charts...