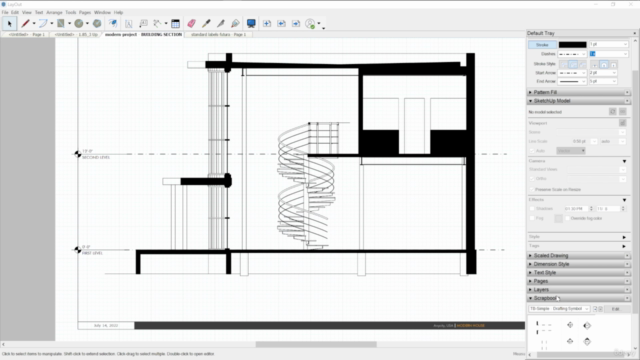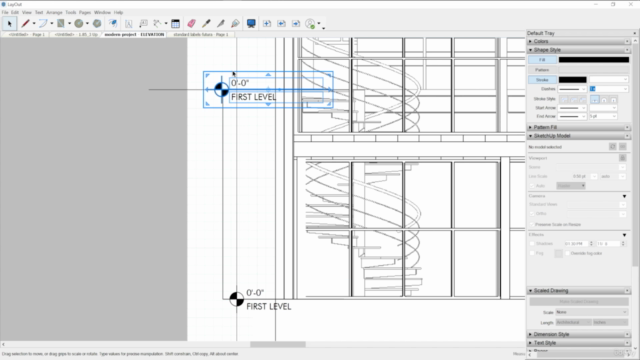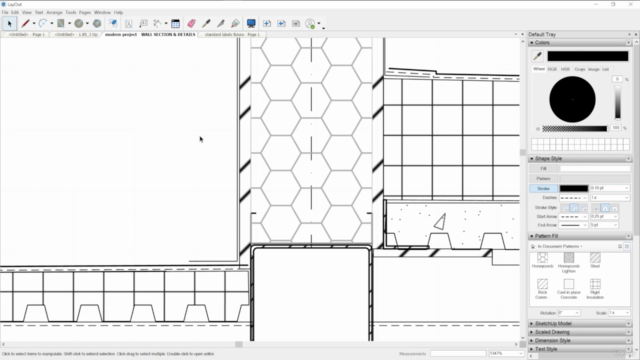Complete SketchUp Guide To Layout Project Documentation

Why take this course?
🚀 The Complete SketchUp Guide To Layout: Master Project Documentation with Ease! 🎓
Welcome to the world of precise project documentation within SketchUp! Our course, taught by the experienced Brandon Aaron Gibbs, is your gateway to mastering SketchUp Layout – a tool that lets you create organized drawing sets without leaving your SketchUp workflow. 🛠️🖥️
Why Choose This Course?
- Time-Saving Integration: Say goodbye to the tedious process of exporting files between SketchUp and other software. Layout seamlessly integrates with SketchUp, allowing you to produce high-quality outputs directly from your models.
- Efficient Workflows: Learn proven workflows that will streamline your documentation process, ensuring accuracy and saving precious time.
- Versatile Application: From architectural plans to detailed elevations, any view you can create in SketchUp can be transformed into a well-curated document in Layout.
Course Breakdown:
📑 Understanding Layout: We'll start by introducing you to SketchUp Layout and its capabilities within the SketchUp ecosystem.
✅ Setting Up Your Drawing Set: Learn how to create and setup title blocks, templates, and other essential elements in Layout for professional-looking documents.
🔄 Importing and Updating Models: Master the art of importing your SketchUp models into Layout and keeping your drawings up-to-date with live links.
📐 Detailing Your Drawings: Develop annotated plans, sections, elevations, and perspectives with dimensions that are both accurate and aesthetically pleasing.
🔍 Specialized Sections and Scale Details: Create building sections, wall sections, and detailed drawings that will serve as the foundation for your project's construction phase.
🗝️ Exporting to PDF/CAD Formats: Export your completed Layout projects into PDF or CAD formats with ease, ready for client presentations or construction use.
📚 Creating Libraries of Annotations and Details: Build your own scrapbook libraries of annotations and details to streamline future projects.
What You Will Learn:
- Setting up title blocks and templates in Layout
- Importing and updating your drawing set with SketchUp models
- Developing annotated and dimensioned plans, sections, and elevations
- Creating building sections, wall sections, and scaled details
- Exporting layout projects into PDF and CAD formats
- Building a scrapbook library of annotations and details
By the end of this course, you will be equipped to document your SketchUp projects with precision and clarity, ready for any phase of construction or presentation. 🏗️✨
Are you ready to elevate your project documentation skills? If so, join me in this comprehensive guide to mastering SketchUp Layout. Let's turn your SketchUp models into professional-grade drawing sets that communicate your vision clearly and effectively! 🎈
Enroll now and take the first step towards becoming a SketchUp Layout expert!
Course Gallery




Loading charts...