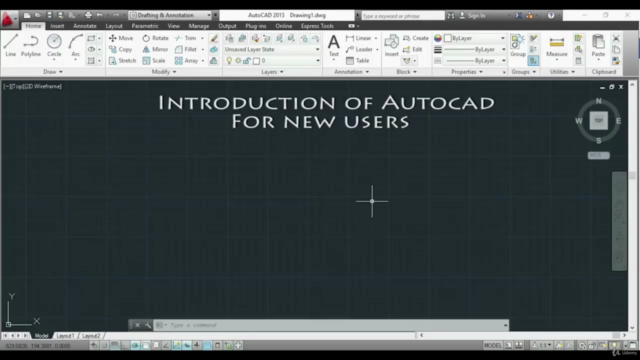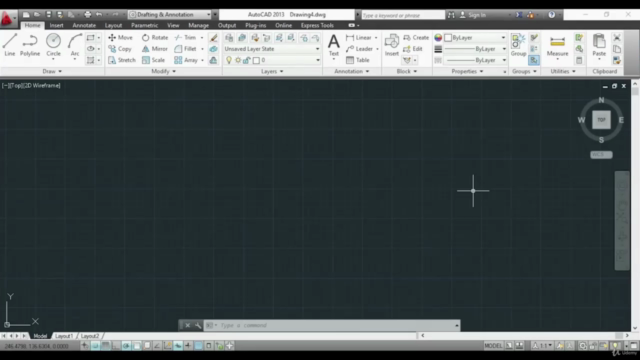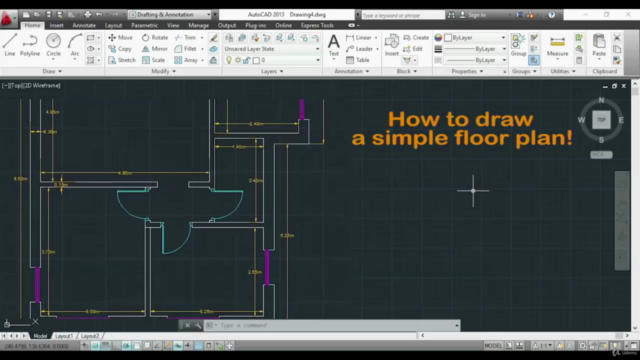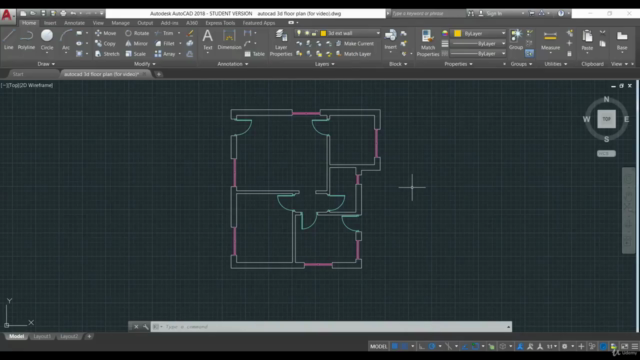Complete AutoCad Course With Drawing Practices in 2D & 3D

Why take this course?
🎓 Complete AutoCAD Course with Drawing Practices in 2D & 3D
Course Headline:
Unlock Your Design Potential with Complete AutoCAD Mastery: From Basics to 2D & 3D Expertise
Course Description:
Are you ready to dive into the world of computer-aided design (CAD) and master AutoCAD, one of the most widely used CAD software applications? Whether you're a beginner looking to kickstart your career in architecture, engineering, or construction, or an experienced professional aiming to expand your skillset, this comprehensive course is tailored to meet all your learning needs.
In this course, we will be using both AutoCAD 2013 and AutoCAD 2019, providing you with a well-rounded experience that covers the essentials of the software across different versions. From understanding the basics to mastering complex 3D modeling techniques, you'll learn it all in a structured and easy-to-follow format.
Course Content:
Basic Knowledge of AutoCAD & How to Work With Mouse:
- Understanding the interface and navigation with the mouse
- Basic commands and functions to get you started
Drawing Practices in 2D:
- Prepare Workspace, Draw Exterior Wall, Draw Interior Wall
- Insert Doors & Windows, Breaking Walls
- Learn About Windows, Labels, Hatch
- Insert Furniture and Dimension Lines
- Elevation of Drawing
- Fill Elevations With Colors. Use of Hatch Command
Drawing Practice in 2D (Continued):
- Learn How to Start Drawing of House Map in AutoCAD
- Drafting Tips For House Map in AutoCAD
- Inset Doors in Drawing. Tips For Block Reference And More
- Learn How to Draw Toilets, Furniture Blocks & More Tips
- Learn About Dynamic Blocks, Staircases, Draw & Insert Windows
- Add Text in AutoCAD and Plot a Drawing
- Setting Up Different Colors For Model Space and Viewports
- And Many More
Converting 2D Drawing to 3D:
- You will learn how to convert 2D to 3D in AutoCAD
- Learn Basic Knowledge of 2D & 3D AutoCAD
- Understand the commands used in 3D AutoCAD.
What You'll Learn:
-
Drawing Fundamentals: Master the art of creating precise lines, rectangles, circles, and arcs. Learn to utilize Polyline, Offset, Extend & Trim, Mirror, Rotate, Move & Copy, Chanfer & Fillet commands with confidence.
-
Modeling Techniques: Scale objects, offset elements, and apply a range of modifications to your 2D drawings. Understand the importance of layers, colors, linetypes, and line weights to enhance the clarity and organization of your work.
-
Enhanced Text & Annotations: Add text accurately within your drawings, ensuring effective communication of information in both 2D and 3D models.
-
Printing & Plotting: Learn the intricacies of plotting a drawing correctly, from setting up the print dialog to producing high-quality output.
-
Layer Management: Discover how to manage layers efficiently to streamline your design process and maintain an organized workspace.
-
2D to 3D Conversion: Transform your 2D drawings into dynamic 3D models, unlocking a new dimension of design possibilities.
Course Highlights:
-
Practical Application: Engage with hands-on drawing practices from the outset, applying what you learn to real-world scenarios.
-
Version Compatibility: Gain proficiency in both AutoCAD 2013 and AutoCAD 2019, ensuring you're prepared to work on a variety of projects.
-
Interactive Learning: Benefit from an interactive course structure that encourages active learning and practical experimentation.
-
Complete Guide: This course provides a comprehensive guide to 2D drafting practices and the transition to 3D modeling, equipping you with a versatile skill set in AutoCAD.
Join Mohsin Khan, an experienced instructor with a passion for CAD technology, on this exciting journey to master AutoCAD. Whether you're at the start of your career or looking to refine your skills, this course will equip you with the knowledge and tools needed to excel in the field of CAD design. 🌟
Enroll now and take the first step towards becoming an AutoCAD expert!
Course Gallery




Loading charts...