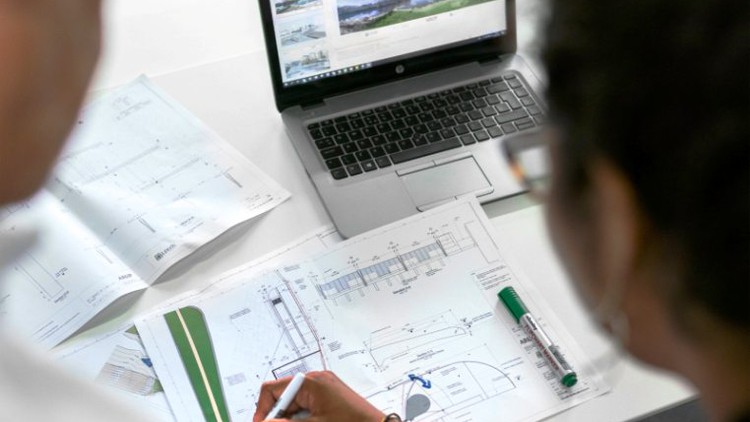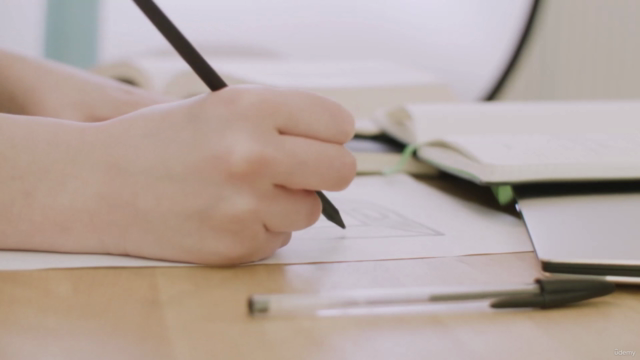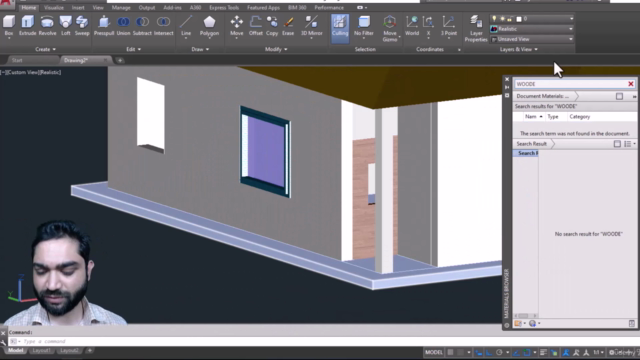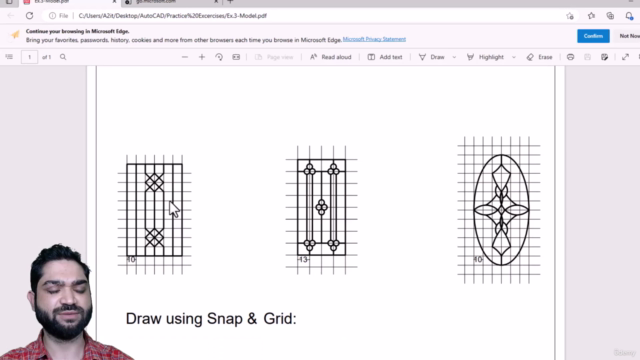Complete AutoCAD 2D & 3D Practical Course

Why take this course?
🚀 Complete AutoCAD 2D & 3D Practical Course 🎓
Major Highlights of the Course:
- Certificate Upon Completion: Demonstrate your new skills with a certificate to show for it!
- Practice Drawings: Reinforce learning with hands-on exercises at the end of every section.
- Master Basic Drawings and Shapes: Learn to draw with precision and modify 3D models like a pro.
- Import PDF Files into AutoCAD: Understand how to integrate different file types into your designs.
- AutoCAD Coordinate System: Gain a solid grasp of the coordinate system that is fundamental to CAD design.
- Customize Your Drawings: Create your own custom doors, windows, and stairs.
- 2D Floor Plans and Layouts with Dimensions: Design detailed 2D floor plans that meet professional standards.
- Learn Isometric Drawings: Visualize your ideas with the art of isometric drawings.
Unlock the Full Potential of AutoCAD!
📋 Immersive Learning Experience: Master keyboard shortcuts, commands, and techniques that will streamline your workflow in AutoCAD, turning complex tasks into second nature.
🏗️ Precise 2D Floor Plans and Layouts: Learn to create detailed 2D floor plans and layouts that adhere to industry standards, ensuring your designs are both accurate and professional.
🌀 Intricate 3D Models: Bring your design concepts to life by mastering the creation of intricate 3D models, which will be a valuable skill for any CAD designer.
👀 Isometric Drawings: Enhance your ability to communicate visually with precise isometric drawings, making your ideas clear and compelling to stakeholders.
Your Path to Becoming an AutoCAD Expert:
This course is meticulously designed for both beginners and those looking to sharpen their existing skills in CAD design. Our experienced instructor will guide you through practical exercises and real-world projects, ensuring you gain the proficiency and confidence needed to excel in the world of CAD design.
📺 Preview Videos Available: Before diving in, watch some preview videos for a free AutoCAD trial and get a feel for the course content. This will help you make an informed decision about enrolling.
What You'll Learn:
- Video Lectures & Practice Drawings: Engage with comprehensive video lectures, followed by practical drawings to solidify your learning.
- Quizzes & Projects: Test your knowledge with quizzes and apply what you've learned with projects that will challenge and expand your skillset.
- AutoCAD Commands & Digital Booklet: Access a digital booklet filled with AutoCAD commands, providing you with a quick reference guide as you work through the course.
Get Hands-On with Real-World Projects:
This course is packed with real-world projects that cover everything from basic AutoCAD knowledge to advanced 2D and 3D designs. It's designed for those who want to quickly get up to speed with AutoCAD and its powerful capabilities.
📖 Complimentary Practice Drawing Booklet: Receive a fully dimensioned and annotated practice drawing booklet, which will serve as an invaluable resource throughout the course.
Advanced Learning with Real-World Applications:
- Basic to Advanced Skills: Learn AutoCAD from the ground up and progress to complex design tasks.
- Modify Objects & Deal with Dimension Annotations: Master dealing with objects, dimension annotations, and software palettes.
- Complete Projects: Work on comprehensive floor plans and other practical drawing projects.
Course Structure:
At the end of each module, you'll take practice tests and quizzes based on what you've learned. The course is divided into sections with mini-projects to work on after completing a particular section. At the end of the course, download a set of exercises to practice and perfect your skills.
Ready to elevate your AutoCAD skills? Enroll in our Complete AutoCAD 2D & 3D Practical Course today and transform your CAD design abilities! 🌟
Course Gallery




Loading charts...