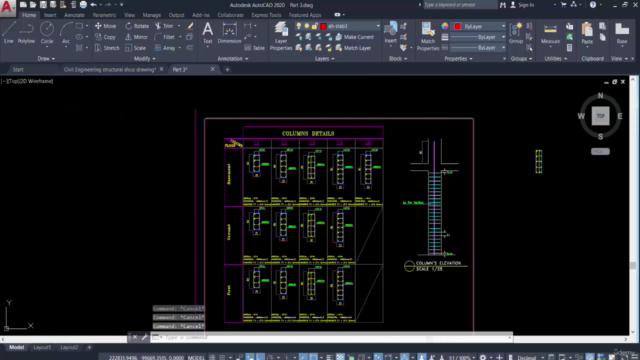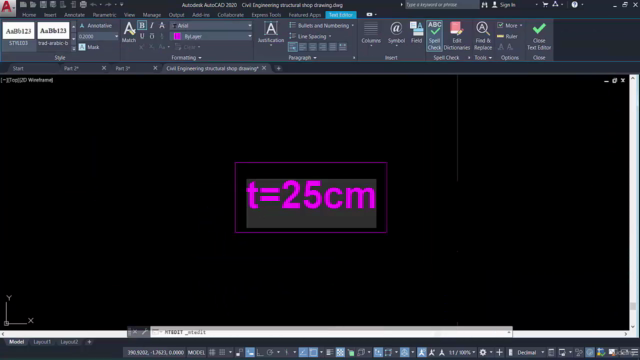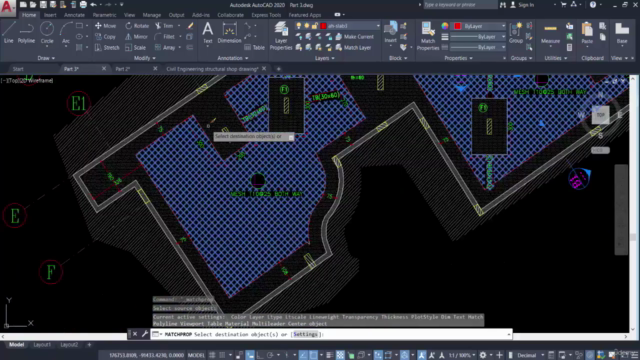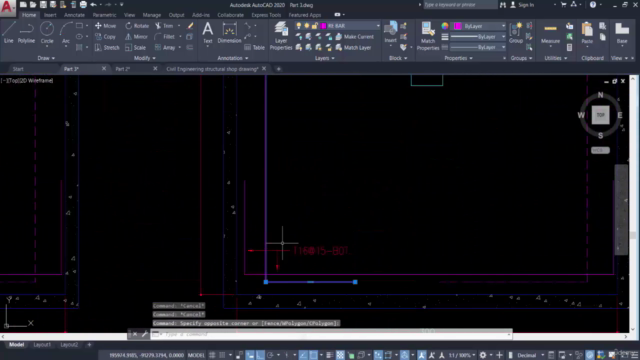Civil Engineering Structural Shop Drawing in AutoCAD

Why take this course?
🏗️ Master Civil Engineering Structural Shop Drawing in AutoCAD 🎓
Course Title: Civil Engineering Structural Shop Drawing in AutoCAD
Headline: Unlock the Secrets of Structural Sheets in Civil Engineering Projects: From Manual Calculations to Expert AutoCAD Skills for Beginners!
Course Overview: Get ready to dive into the world of civil engineering with our comprehensive online course designed for beginners. This course will guide you through the essential skills needed to perform manual calculations for structural elements and master the use of AutoCAD for creating detailed shop drawings. Whether you're a budding engineer or looking to enhance your drafting abilities, this course is your stepping stone to mastery in structural shop drawing.
What You Will Learn:
Part 1: Introduction to Manual Calculation of Structural Elements 📐
-
Slab Thickness Determination: Discover how to calculate the optimal thickness for various slabs, including Waffle Slabs Type 1 and Type 2, Ribbed Slabs, Solid Slabs, and Flat Slabs. Learn about their properties, advantages, and disadvantages to make informed decisions for your designs.
-
Beams Thickness Optimization: Understand the design principles for interior and exterior beams in all types of slab systems and select the most efficient beam-slab combination for your project.
Part 2: AutoCAD Basics Command Mastery 🖥️
- Foundational AutoCAD Commands: Learn the essential commands to kickstart your shop drawing practice, including drawing lines, polylines, copying and moving objects, creating X-lines, circles, hatching, and match properties. You'll also learn how to print a sheet in AutoCAD efficiently.
Part 3: Step-by-Step Shop Drawing for Civil Engineering Projects 📈
-
Structural Axes: Start your shop drawing by accurately plotting the structural axes of your project.
-
Columns Distribution & Details: Learn how to space columns appropriately and draw detailed column elevations and sections.
-
Reinforcement Plans: Master the process of creating slabs layouts, including reinforcement plans and tables, as well as beam layouts, details, and sections.
-
Foundations Layout & Reinforcement: Draw the foundations layout and learn how to depict the various sections and reinforcement required for a robust structure.
Why Take This Course?
-
Practical Skills: Transition seamlessly from theoretical knowledge to practical application with hands-on learning in AutoCAD.
-
Expert Instructor: Learn from Ahmad Traboulsi, an experienced professional who will guide you through each step of the process.
-
Real-World Applications: Gain skills applicable to real civil engineering projects and enhance your employability in the field.
-
Flexible Learning: Study at your own pace, with 24/7 course access, from any device with an internet connection.
Course Highlights:
-
Detailed Video Tutorials: Step-by-step guidance through each process and concept in both manual calculations and AutoCAD application.
-
Interactive Exercises: Apply what you learn with practical exercises designed to reinforce your understanding and skills.
-
Access to Resources: Gain access to a wealth of resources, including downloadable templates, reference materials, and additional learning tools.
-
Supportive Community: Join a community of like-minded learners to share knowledge, ask questions, and gain valuable feedback.
Enroll Now to embark on your journey to becoming a proficient Civil Engineer in Structural Shop Drawing using AutoCAD! 🌟
Course Gallery




Loading charts...