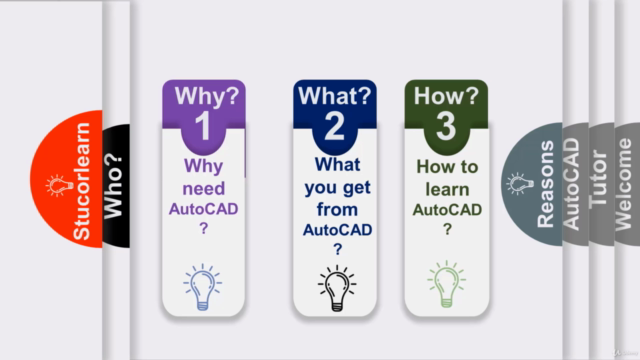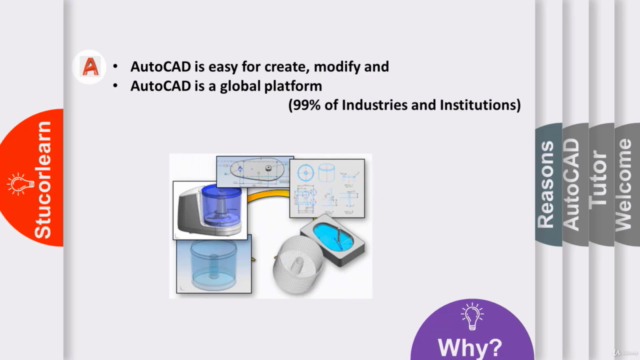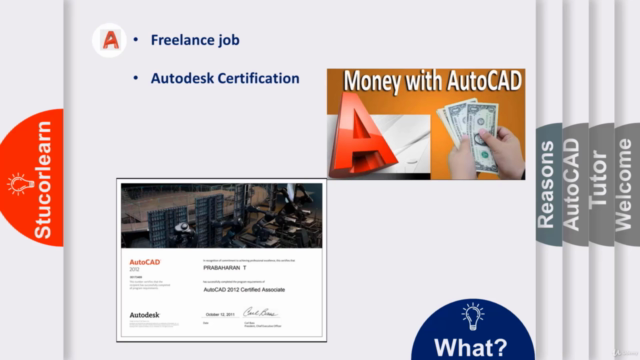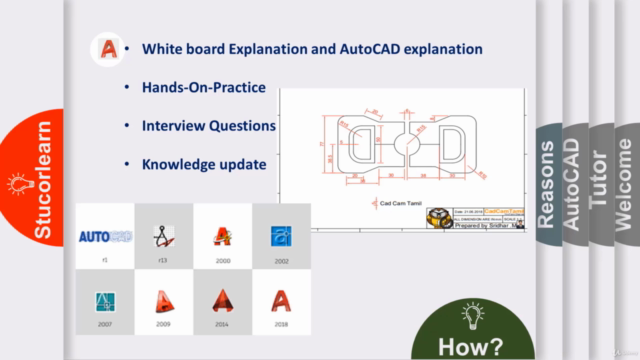AutoCAD 2021

Why take this course?
🌟 Course Title: Master AutoCAD 2021: Unlock Your Potential in Record Time!
Headline: 🚀 Dive into the World of Cad Cam with Our Comprehensive AutoCAD 2021 Course!
Description:
Are you ready to elevate your drafting and design skills to new heights? With our expertly crafted AutoCAD 2021 course, you'll embark on a journey from novice to proficient in no time. Here's what you can expect to achieve upon completion:
-
Master the AutoCAD Workspace: Navigate with ease and efficiency using the AutoCAD interface and Viewing commands.
-
Understand Units & Coordinate Systems: Learn to work with different units of measurement and master the fundamental coordinate systems to create precise drawings.
-
Precision Drawing Techniques: Utilize various data input methods to create accurate basic objects, and manipulate them with object grips and key commands like Move, Copy, Rotate, Mirror, and Array.
-
Object Manipulation: Discover how to modify objects by altering their size, shape, and orientation without compromising on quality or detail.
-
Annotation Mastery: Create and edit annotation objects with confidence, ensuring your drawings are clear and professional.
-
Dimensions & Styles: Learn the ins and outs of creating, editing, and managing dimensions and dimension styles, which are critical for accurate drafting.
-
Advanced Drawing Commands: Master the geometric composition tools such as Trim, Extend, Offset, Join, and more to refine your designs with precision.
Course Topics Overview:
-
Introduction - A gentle dive into what AutoCAD is and why it's a game-changer in the industry.
-
Co-Ordinate System (Part 1 & Part 2) - Get to grips with absolute vs. relative coordinates and learn how to manipulate your drawing space.
-
Circle & Arc - Understand and draw perfect circles and arcs, essential for any technical drawing.
-
Function Keys (Part 1 & Part 2) - Learn keyboard shortcuts that will save you time and streamline your workflow.
-
Polygon, Ellipse, Rectangular Hatch - Add complexity to your drawings with these powerful tools.
-
Move, Copy, Array & Mirror - Learn to manipulate objects in different ways to create complex designs from simple shapes.
-
Text, Erase, Trim, Extend, Break & Join - Master the text tool and the mighty TRIM and EXTEND commands to communicate effectively with your drawings.
-
Rotate, Scale & Offset - Understand how to transform existing objects into new shapes and sizes.
-
Fillet, Chamfer, Hatch (Block Hatches), Donut, Polygon Hatch - Add finishes and details with these tools that are often the difference between a good drawing and an exceptional one.
-
Drag Mode - Learn how to use drag mode for quick adjustments without breaking your workflow.
-
Properties - Explore object properties, layer properties, and drawing settings to optimize your workspace.
-
Cloud, Sketch, Pline, Pedit & Explode - Discover the versatility of these commands for complex or free-form drawing requirements.
-
SPline, Ray, Mline - Learn how to handle and use splines and other specialized lines in your projects.
-
Isometric Drawing - Understand isometric drawing principles and apply them to create professional technical illustrations.
-
Dimensioning (Part 1 & Part 2) - A thorough exploration of linear and dimensional precision, ensuring your drawings are accurate and communicative.
-
Command: DDim (Part 1 & Part 2) - Learn the art of dynamic dimensioning for precise control over dimensions in your drawings.
This course is designed to provide you with a solid foundation in AutoCAD, equipping you with the skills needed to tackle any project. Whether you're looking to enhance your technical abilities, pursue a career in engineering or architecture, or simply satisfy your curiosity about CAD technology, this course will guide you every step of the way.
Bonus: Don't forget to explore our other Cad Cam courses available in both Tamil and English languages! 📚
Join us today and transform your skills with AutoCAD 2021. Let's build your future together! 🌐🎓
Course Gallery




Loading charts...