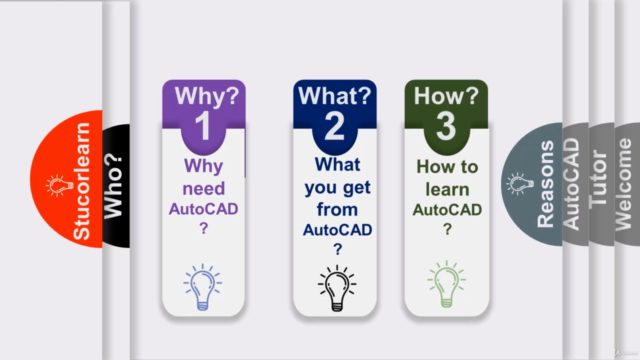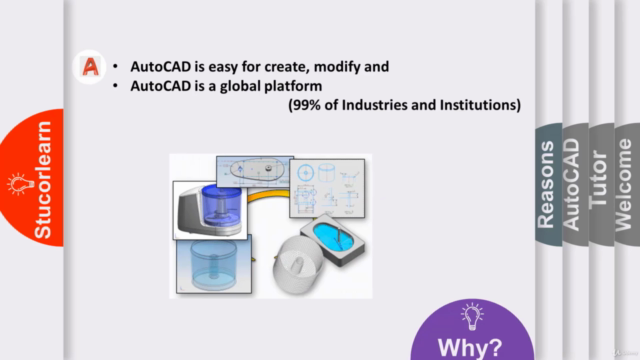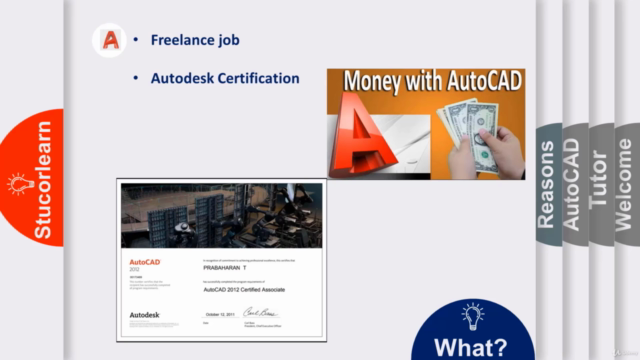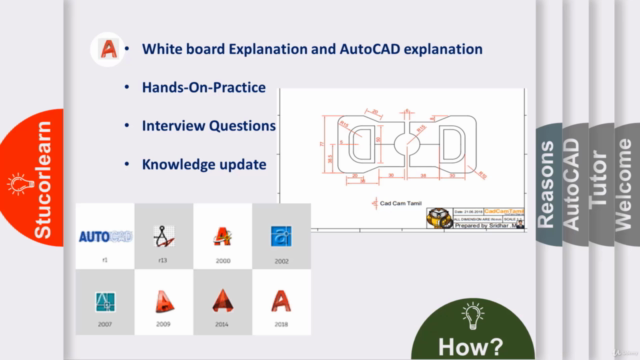AutoCAD 2020 - 2D Tamil

Why take this course?
🎉 AutoCAD 2020 - Mastering 2D Design for Tamil Professionals 🎓
Course Headline: Unlock the Power of AutoCAD 2020 and Elevate Your 2D Drawing Skills!
Course Description: Are you ready to delve into the world of Computer-Aided Design (CAD) and master AutoCAD 2020? This comprehensive online course is designed to transform you from a beginner to an expert in no time, all within the comfort of your own workspace! 🖥️
Why Take This Course?
- Industry-Relevant Skills: Equip yourself with the practical skills required in architectural, engineering, and construction industries.
- Versatile Learning: Whether you're a student, engineer, architect, or a professional looking to enhance your CAD proficiency, this course caters to all levels.
- Expert Instructor: Learn from an experienced Cad Cam Tamil instructor who will guide you through each lesson with clarity and expertise.
What You'll Learn:
📍 Understanding the Basics:
- Navigating AutoCAD Workspace: Familiarize yourself with the interface and learn to use viewing commands efficiently.
- Units, Coordinate Systems & Object Creation: Master the fundamentals of setting up units and coordinate systems, and learn to create basic objects using various input techniques for pinpoint precision.
🔧 Object Manipulation & Modification:
- Using Object Grips: Discover how to select and modify objects with ease.
- Command Mastery: Gain proficiency in the Move, Copy, Rotate, Mirror, and Array commands to manage your drawing elements effectively.
📏 Advanced Object Editing:
- Trim, Extend, Offset, Join, Etc.: Learn to modify objects by altering their size, shape, orientation, or geometric properties using a suite of powerful commands.
🚀 Annotation & Dimensioning:
- Creating Annotation Objects: Understand how to create and edit annotation objects that provide necessary details for construction documents.
- Dimensions & Dimension Styles: Get hands-on experience with creating, editing, and managing dimensions and their styles to ensure accuracy and consistency in your drawings.
By the End of This Course:
- You will navigate the AutoCAD workspace with confidence.
- You will be able to describe units and coordinate systems and create basic objects accurately.
- You will select, modify, and adjust the properties of objects using object grips and key commands effectively.
- You will understand the process of creating line types and obtaining geometric information from objects in your drawing.
- You will enhance your drawing by modifying objects with advanced commands like Trim, Extend, Offset, Join, etc.
- You will create and edit annotation objects to ensure clear and precise communication of design intent.
- You will manage dimensions and dimension styles for accurate and readable drawings.
Who Is This Course For? This course is perfect for:
- Architects and Drafters
- Engineers and Technicians
- Students and Educators
- Design Enthusiasts and Hobbyists
- Anyone interested in learning CAD for professional or personal use
🎯 Course Outcome: Become proficient in AutoCAD 2020 and add a valuable skill to your professional portfolio. With this course, you're not just learning software—you're preparing for a future where precision and design are key!
Enroll now and start your journey towards mastering AutoCAD 2020. Your future self will thank you for it! 🚀
Course Gallery




Loading charts...