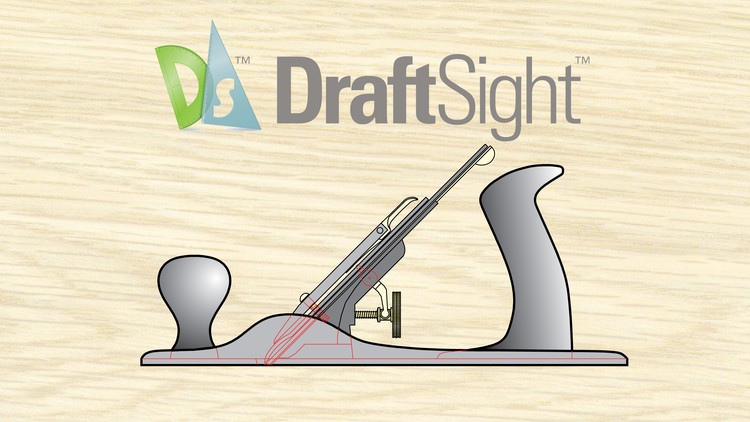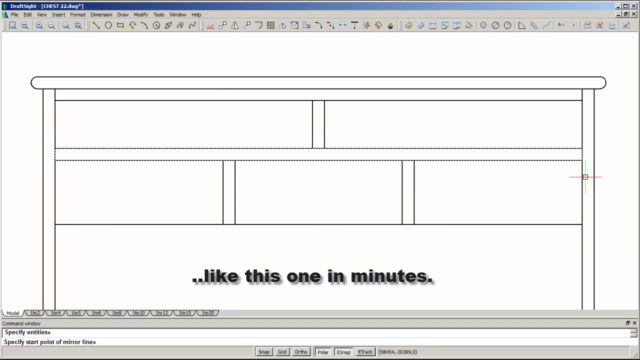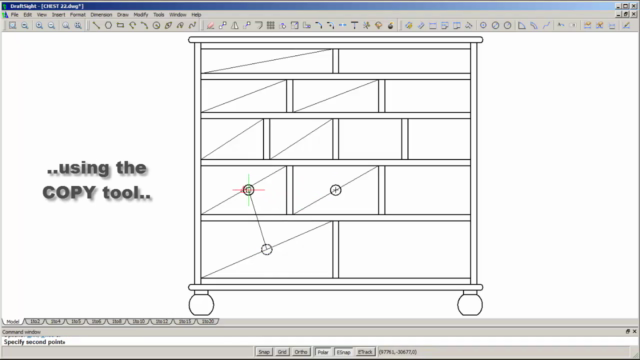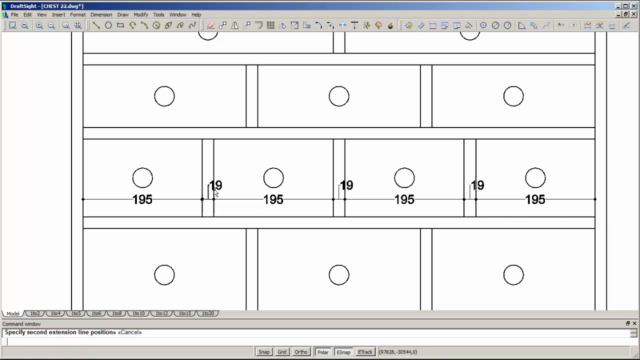CAD for Woodworkers: makes it easy to draw woodworking plans

Why take this course?
🎓 CAD for Woodworkers: Draw Your Own Fully Dimensioned Woodworking Plans with Ease 🌍
Transform Your Woodworking Designs into Reality with CAD!
Learn how to draw your own fully dimensioned woodworking plans using CAD software in this comprehensive online course. Whether you're a seasoned woodworker looking to enhance your skills or a beginner eager to dive into the world of carpentry, this course will equip you with the knowledge and tools to bring your designs to life!
Course Instructor: Simon Rodway
With years of experience in CAD for woodworking, Simon Rodway will guide you through each step of the process, ensuring you gain a skill that will last you a lifetime. 🕰️
Real-Life Success Story:
Here's what Cady Dodds, a carpenter designer/maker from Perfect Space Carpentry, had to say about the course: 🚀
"The course has been great for me, as it was my first step towards electronic drawing. I sat down this afternoon and drew up 2 elevations for a client, some wardrobes and storage. Although basic, I think they're quite acceptable and took me about 2 hours or so, and after a bit of fettling I got them to print. So I am very pleased with the progress!"
Cady's first ever CAD drawing was completed in just 2 hours. Imagine the time you could save with such skills! The potential for efficiency and professionalism is immense.
What You Will Learn:
-
Setting Up Your CAD Screen: Discover how to arrange your workspace to optimize your drawing experience, making it more efficient and enjoyable.
-
Basic Tools Mastery: Learn to use a select set of tools effectively to create complex drawings with simple techniques.
-
Re-Using Existing Drawings: Save time by learning how to adapt and reuse previous designs, creating new projects in a fraction of the original time.
-
Dimensional Accuracy: Quickly add dimensions to your drawings using powerful CAD tools, ensuring precision and clarity.
-
Outputting Your Designs: Easily convert your finished drawings into scale plans or PDF files for printing or sharing.
Project-Based Learning: Apothecary's Chest Plans
Work through the process of drawing a complete set of elevations for an Apothecry's Chest. A reference PDF of the plans is provided, along with sequential CAD files that you can work on as you progress through the course. These files are designed to be used as templates for future projects and come prepared with various dimension scales for easier outputting.
Course Structure:
The course is divided into 3 main sections:
-
Customising the Workspace: Learn how to tailor your CAD environment, tools, and settings to streamline your workflow and enhance productivity.
-
The Project: Engage with step-by-step video lectures that guide you through drawing a complete set of woodworking plans for an Apothecary's Chest.
-
Dimensioning, Scales, and Output: Gain the skills to add essential dimensions to your drawings and output them in various formats suitable for printing or sharing as PDF files.
Enroll now and join the ranks of woodworkers who have elevated their craft with the power of CAD. Whether you're looking to expand your professional toolkit or simply enjoy the art of woodworking with a modern twist, this course is your gateway to new possibilities and unparalleled efficiency! 🌱🔧🖥️
Don't miss out on this opportunity to revolutionize the way you design and create. Sign up for "CAD for Woodworkers" today and start drawing your dreams into reality!
Course Gallery




Loading charts...