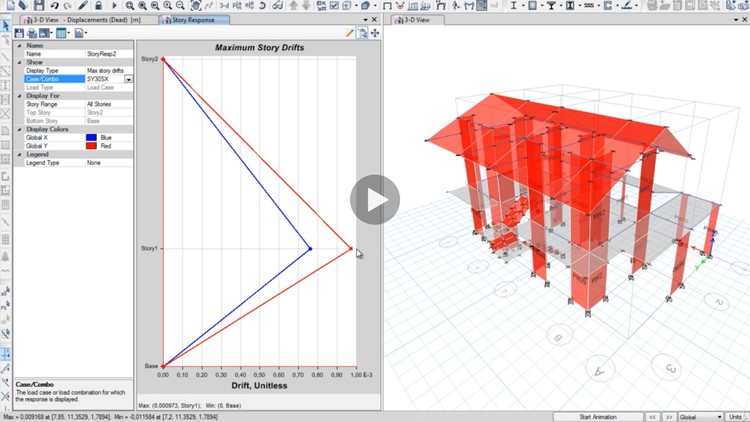ETABS Structural Design -Stiffness Center, wall (4) AulaGEO

Why take this course?
Course Headline: Specialized Structural Masonry Project with ETABS 17.0.1 🧱🏗️
Dive into the World of Structural Design with AulaGEO Academy!
Course Definition 📚⚙️
Prepare to embark on a real-world project journey where you'll learn how to design and construct a housing project utilizing the robust structural calculation software, ETABS 17.0.1. This course is tailored for professionals and enthusiasts seeking mastery in the application of structural masonry walls within ETABS, ensuring compliance with the latest industry standards.
Course Overview 🔍✨
In this specialized Structural Masonry Project course, you'll delve into:
- A comprehensive understanding of the Regulations for Design and Construction of Buildings in Structural Masonry R-027, alongside a comparison with ACI318-14 recommendations.
- An in-depth exploration of the Regulation for Seismic Analysis and Design of Structures R-001.
- The meticulous detailing of a Structural Masonry Wall, ensuring its integrity and performance.
- Incorporating your design into the model for the Design of Foundations of running footings, with a focus on Interaction-Soil-Structures, complemented by a Real Land Study of the area.
What will the user learn? 🎓💡
This module will empower you with:
- Expertise in using ETABS 17.0.1 for structural masonry design, specifically Module P4.
- Mastery over Center of Stiffness correction and understanding wall capacity demands.
- A clear distinction between Static Vs Dynamic Cut analysis.
- Precision in Drift Calculation for high-rise buildings.
- Effective slab mesh creation for Floor design.
- Knowledge on Dead Load Adjustment to ensure accurate structural models.
Module Breakdown 📚🔧
This course is structured into detailed lectures:
- Introduction to the principles and applications of ETABS in masonry structures.
- P2 Stiffness Center Correction: Understanding and applying this crucial concept.
- P3 Stiffness Center Correction: Advanced techniques for precision in structural modeling.
- P4 Stiffness Center Correction: Mastering the final step in stiffness correction.
- Walls capacity demand: Ensuring masonry walls meet the required design criteria.
- Static Vs Dynamic Cut: Learning to discern between different types of structural cuts.
- Drift Calculation: Techniques for calculating drift in high-rise buildings.
- Slab Mesh Floor: Creating an accurate mesh for floor slabs.
- Dead Load Adjustment: Fine-tuning your models to reflect real-world dead loads accurately.
#AulaGEO - 4 🏗️💪
The AulaGeo team, led by the expertise of Orozco and voiced by Gabriella for our English-speaking learners, has crafted this comprehensive course to provide you with the tools and knowledge necessary to excel in structural masonry design using ETABS.
Embark on your journey to becoming an expert in structural masonry design today! Enroll in "ETABS Structural Design - Stiffness Center, Wall Capacity (4)" and join the ranks of professionals who mastered this complex field with AulaGEO Academy. 🚀🏗️
Loading charts...