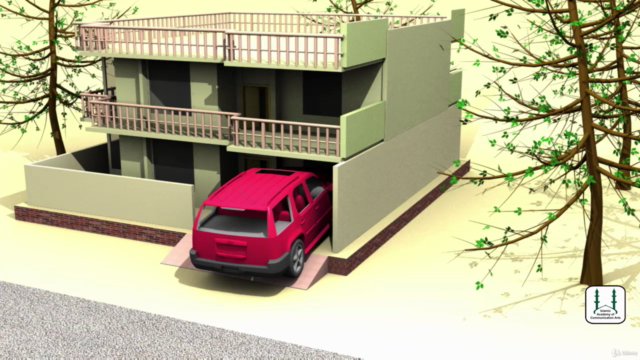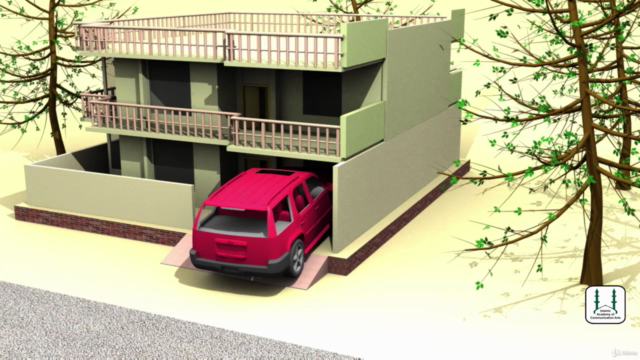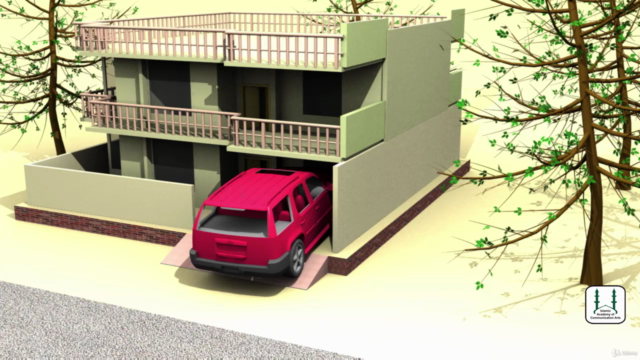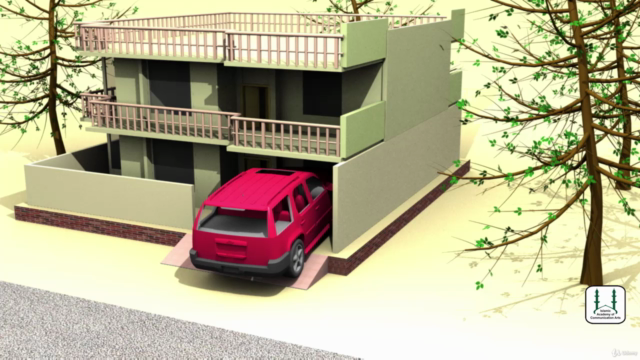Architectural modeling in 3Dsmax for Beginners

Why take this course?
🌟 Unlock the World of Architectural Modeling with 3ds Max! 🏗️✨
Course Title: Architectural modeling in 3Ds Max for Beginners
Headline: Dive into the realm of architectural visualization with our comprehensive "Architectural Modeling in 3Ds Max for Beginners" course. No prior experience required!
Course Description:
Welcome to the journey of transforming your ideas into stunning 3D models with Autodesk's powerful software, 3ds Max. In this hands-on course, you'll embark on a step-by-step adventure guided by our expert instructor, learning all the essential skills needed to create detailed architectural visualizations from scratch.
What You'll Learn:
-
Introduction to 3Ds Max Interface: Familiarize yourself with the workspace and tools you'll be using throughout the course.
-
Understanding Blueprints and Plans: Learn how to accurately interpret architectural plans and translate them into a 3D space within 3ds Max.
-
Basic Modeling Techniques: Begin by modeling basic shapes and understand the principles of form manipulation for architectural elements.
📈 Progression Ladder:
-
Section 1: Foundations of 3Ds Max
- Importing and setting up blueprints (Lecture 1-7)
- Mastering viewports and coordinate systems (Lecture 8-9)
-
Section 2: Modeling Essentials
- Creating walls, floors, and ceilings (Lecture 10-14)
- Introduction to modeling complex shapes like arches and windows (Lecture 15-17)
-
Section 3: Advanced Structural Elements
- Crafting staircases and railings (Lecture 18-20)
- Incorporating slopes and platforms into your design (Lecture 21-22)
-
Section 4: Materials & Textures
- Applying realistic materials to surfaces (Lecture 23-26)
- Enhancing your models with detailed textures and finishes (Lecture 27-29)
-
Section 5: Lighting Techniques
- Setting up different types of lights, including omni, spotlights, and photometric lights (Lecture 30-34)
- Understanding light dynamics for interior and exterior renders (Lecture 35-37)
-
Section 6: Cameras & Animations
- Positioning cameras to capture the best angles of your model (Lecture 38-39)
- Animatng the camera to create a walkthrough or fly-around of your design (Lecture 40-41)
-
Section 7: Rendering & Post-Processing
- Rendering your scene with the best settings for quality and performance (Lecture 42-43)
- Final touches with post-processing in Photoshop or within 3ds Max (Lecture 44)
-
Section 8: Landscaping & Foliage
- Adding roads, landscapes, and foliage to complete your scene (Lecture 45-46)
- Importing and customizing 3D models for additional elements (Lecture 47-48)
-
Section 9: Interior Rendering
- Techniques for rendering interior spaces with detailed realism (Lecture 49-51)
-
Section 10: Advanced Lighting & Rendering
- Exploring advanced lighting setups and effects (Lecture 52-53)
- Mastering rendering techniques for professional outputs (Lecture 54-55)
-
Section 11: Specialty Lights
- A deep dive into the world of specialty lights like sun lighting and sky domes (Lecture 56-57)
-
Section 12: Final Project & Course Wrap-Up
- Apply all the skills learned to create a comprehensive architectural visualization (Lecture 58-62)
- A review of the course and tips for continuous learning and improvement (Lecture 63-64)
Why Take This Course?
- Industry-Relevant Skills: Gain hands-on experience with industry-standard software used by top professionals in architectural visualization.
- Step-by-Step Learning: Follow a clear, structured path that takes you from the basics to advanced techniques.
- Project-Based Approach: Apply what you learn through practical projects, building your portfolio and confidence in your abilities.
- Expert Guidance: Learn from an instructor with years of experience in the field, offering valuable insights and best practices.
Who Is This Course For?
- Aspiring architects and interior designers looking to enhance their visualization skills.
- 3D modeling enthusiasts aiming to expand their portfolio and expertise.
- Professionals in related fields seeking to add 3ds Max to their toolkit for a competitive edge.
Enroll Now!
Embark on your journey to mastering 3ds Max for architectural visualization. Sign up today and transform your ideas into reality with the power of 3Ds Max!
By providing a comprehensive curriculum, this course aims to empower learners with the skills needed to excel in the field of architectural visualization using 3ds Max. Whether you're new to 3D modeling or looking to refine your technique, this course is designed to cater to your learning needs and help you create stunning, realistic models from start to finish. Enroll now and take the first step towards becoming a master in architectural visualization!
Course Gallery




Loading charts...