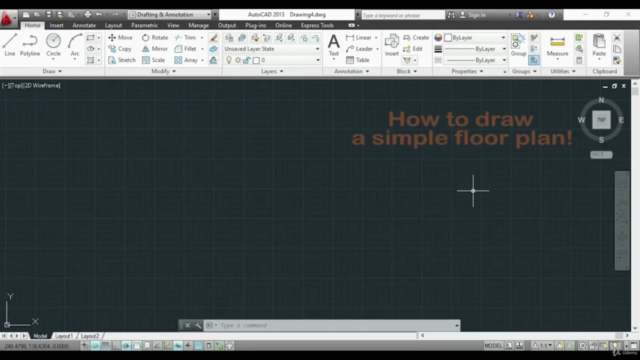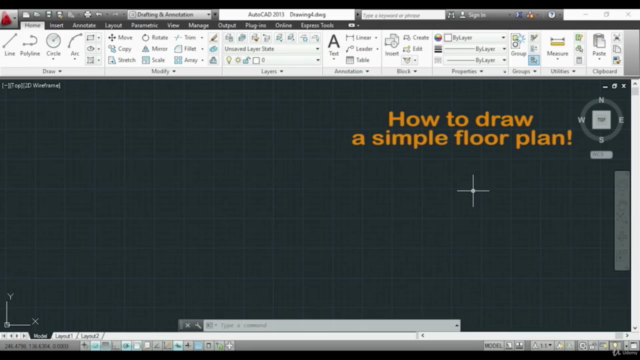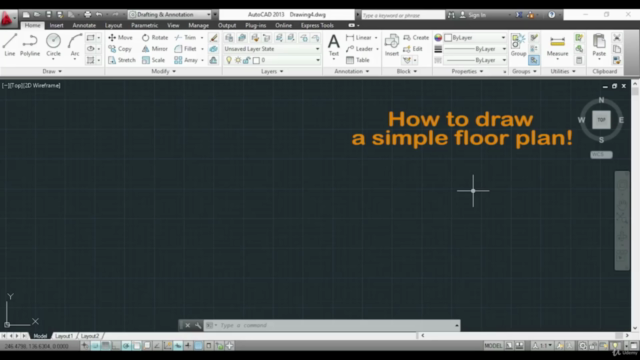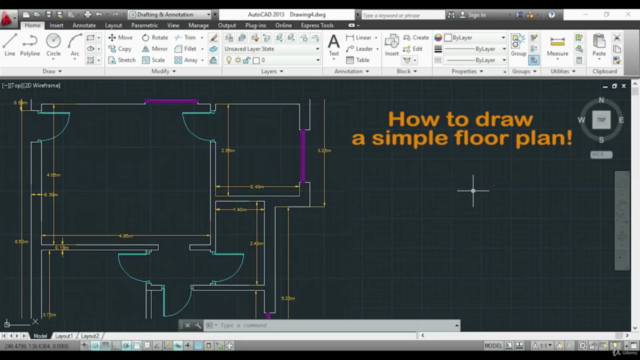Complete Draw Drawing of Home in AutoCad Civil Engineering

Why take this course?
🎓 Complete Drawing of Home in AutoCAD for Civil Engineering
🚀 Headline: Dive into the World of Precision with AutoCAD – Master the Art of Drawing Home Plans in 2D!
Course Overview:
Are you ready to unlock the door to mastering AutoCAD, the industry-standard software for architecture and engineering professionals? With our "Complete Drawing of Home in AutoCAD" course, you'll gain a solid foundation in 2D home drawing, perfect for civil engineers, architects, or anyone interested in CAD design.
🖥️ What You'll Learn:
- Setting Up Your Workspace: Begin your journey by familiarizing yourself with the AutoCAD interface and setting up a workspace that suits your drawing needs.
- Drawing Exterior and Interior Walls: Learn the precise art of plotting walls, both exterior and interior, to create the framework of your home plan.
- Inserting Doors & Windows: Add functional elements to your design by inserting doors and windows with ease.
- Breaking Walls: Discover how to modify your design by breaking walls to accommodate different layouts or structural requirements.
- Labels and Hatch: Enhance the clarity of your plans with accurate labels and apply hatches for areas like floors and ceilings.
- Inserting Furniture: Give your home plan a realistic touch by adding furniture to scale.
- Dimension Lines: Master the placement of dimension lines to provide clear guidelines for measurements within your design.
- Creating Elevations: Learn how to draw elevation views of different aspects of your home, offering a 3D perspective in 2D.
- Color Fills and Hatch Command: Bring your drawings to life by using colors and the Hatch command to represent different materials and finishes.
Why Choose This Course?
🌟 Practical Skills for Immediate Application: You'll be equipped with hands-on skills that can be applied to real-world projects from the moment you complete the course.
🛠️ Versatility in Learning: Whether you're a complete novice or looking to enhance your existing skills, this course is designed for all levels.
🤝 Collaboration & File Formats: Learn to work with various file formats for easy sharing and collaboration, essential skills in professional settings.
🚫 No Repetitive Tasks: Utilize AutoCAD's automation capabilities to streamline your workflow and save time on repetitive tasks.
Course Content Breakdown:
- Prepare Workspace & Draw Exterior Wall - Get started by setting up your AutoCAD workspace and learn how to draw the exterior walls of a home.
- Draw Interior Wall, Insert Doors & Windows - Add interior walls and insert doors and windows to create a functional home layout.
- Learn About Windows, Labels, Hatch - Understand how to accurately represent windows, add labels for clarity, and utilize the Hatch command for realism.
- Insert Furniture & Dimension Lines - Enhance your designs with scaled furniture and precise dimension lines for measurements.
- Learn About Elevation of Drawing - Explore how to create elevations of your home design, offering a more dimensional view.
- Fill Elevations With Colors & Use of Hatch Command - Learn to apply colors and use the Hatch command to represent different materials in your elevation drawings.
Join us on this journey to become an AutoCAD maestro! 🎨✨
Enroll now and draw your way into the future of civil engineering and architecture with confidence! 🚀🏗️
Course Gallery




Loading charts...