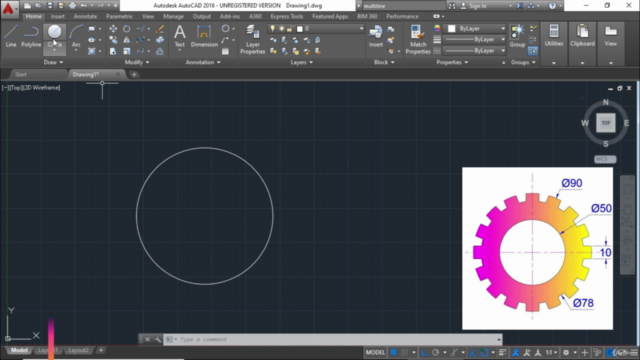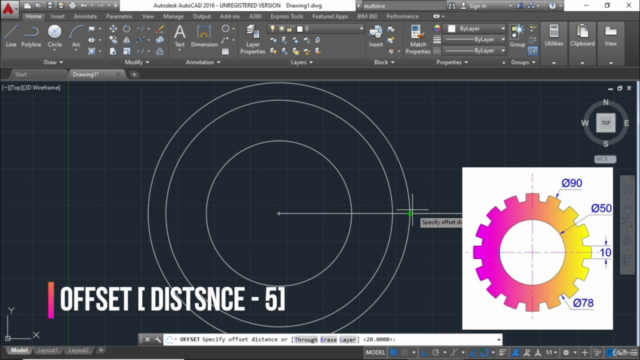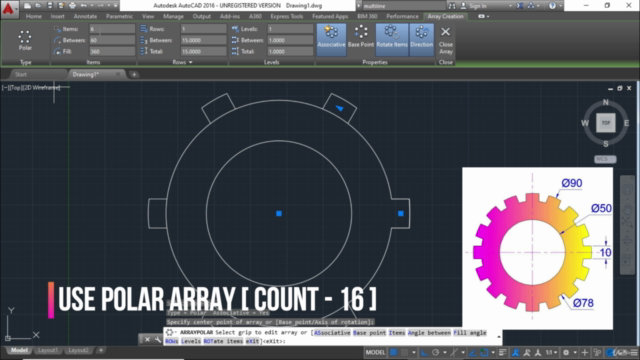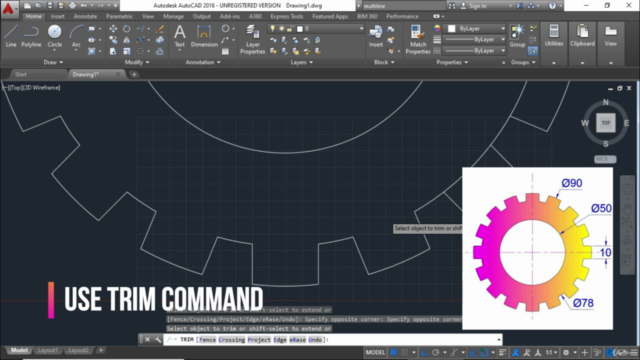Basic AutoCAD for engineering students

Why take this course?
Course Title: Basic AutoCAD for Engineering Students
Course Headline: 🚀 Unlock Your Design Potential with AutoCAD - From Novice to Proficient in Orthographic & Isometric Drawing! 📐
Course Description:
Are you an engineering student looking to master the art of technical drawing using AutoCAD? Or perhaps you're a professional seeking to enhance your design skills with the world's leading CAD software? Look no further! This comprehensive online course is tailored specifically for engineering students like you, with no prior AutoCAD experience required.
📖 What You'll Learn:
-
AutoCAD Basics: Understand the interface and navigation to start your AutoCAD journey on the right foot.
-
Drawing Fundamentals: Master the creation of Orthographic drawings, the backbone of engineering drawings, using precise lines, dimensions, and layers.
-
Isometric Techniques: Learn to create stunning Isometric models that bring your designs to life in three dimensions.
-
Tools & Features: Get hands-on with essential tools such as blocks, hatches, and external references, and understand how they can streamline your design process.
-
Best Practices: Adopt industry-standard techniques to improve the efficiency and accuracy of your drawings.
Course Structure:
-
Introduction to AutoCAD Interface: Dive into the basics of the AutoCAD workspace, tools, and settings.
-
Drawing & Editing Basics: Learn how to draw precise lines, use objects, and edit your work with ease.
-
Mastering Views & Layouts: Explore various views including Orthographic and Isometric projections, and set up effective layouts for different purposes.
-
Dimensional Precision: Add dimensions to your drawings to convey exact measurements and communicate design intent clearly.
-
Layers for Organization: Organize your projects with layers, ensuring clarity and control over complex designs.
-
Advanced Drawing Techniques: Create more complex shapes using Trim, Extend, Copy, and Stretch commands.
-
Working with Blocks & Hatches: Incorporate blocks for repetitive elements and hatches for visual organization in your 2D and 3D drawings.
-
Inserting External References: Combine external data into your AutoCAD projects, enhancing the scope of your work.
-
Printing & Sharing Your Drawings: Learn how to prepare and export your designs for printing or sharing with others.
Why Take This Course?
-
Industry-Relevant Skills: Equip yourself with practical skills that are in high demand across various engineering sectors.
-
Interactive Learning: Engage with interactive content that reinforces your learning through hands-on practice.
-
Learn at Your Own Pace: Access course materials anytime, anywhere, fitting your learning schedule perfectly.
-
Expert Guidance: Follow a structured curriculum designed and guided by an expert AutoCAD instructor with years of industry experience.
Ready to embark on your AutoCAD adventure? Enroll now and take the first step towards becoming an proficient AutoCAD user! 🌟
Don't miss out on this opportunity to elevate your engineering skills with one of the most versatile CAD tools available. Whether you're creating technical drawings for a mechanical project or visualizing architectural concepts, AutoCAD is your go-to solution. Sign up today and let's bring your designs to life! 🎨✨
Course Gallery




Loading charts...