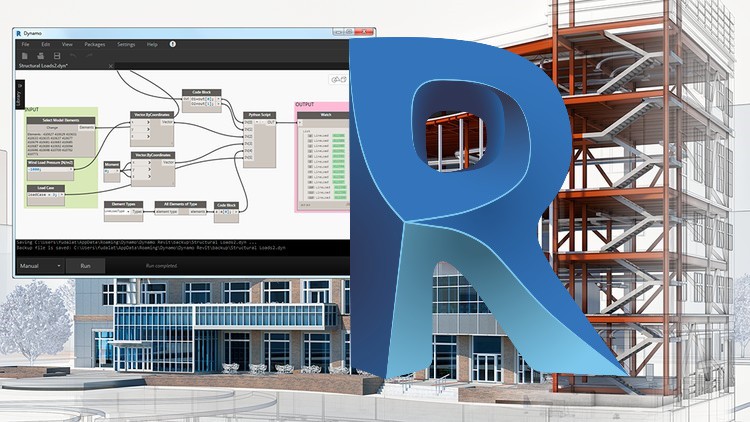Revit Structure, Robot, Concrete, Advance Steel - AulaGEO

Why take this course?
🚀 Revit Structure + Robot Structural Analysis + Reinforced Concrete Advance Steel | 4 in 1 Course 🏫
Course Headline: 🌟 Learn how to use AutoDesk Revit, Robot Structural Analysis, Reinforced Concrete Advance Steel, and more for exceptional structural design projects.
Why Take This Course?
Draw, design and document your structure projects with REVIT:
- Enter the Design Field with BIM (Building Information Modeling): Begin your journey into the world of cutting-edge building design with BIM technology. 🏗️
- Master the Powerful Drawing Tools: Unleash the full potential of Revit's robust drawing capabilities to enhance your designs. 🎨
- Create Your Own Templates: Learn to design and save custom templates for efficiency in future projects. 📚
- Export to Calculation Programs: Streamline your workflow by integrating Revit with other calculation programs like Robot Structural Analysis. 🔄
- Create and Document Plans: Develop detailed plans and documentation, cutting your project timelines in half. ⏱️
- Analyze Loads and Reactions: Understand how to calculate loads and reactions within structures, ensuring safety and structural integrity. ✅
- Present Your Results Professionally: Showcase your work with clear, comprehensive plans that speak volumes about your professionalism and expertise. 🎬
A New Way to Manage Your Projects with Revit Software: Revit is the gold standard in building design software, enabling you to do more than just create plans—you can coordinate an entire building model from design through construction. With its intuitive interface and powerful features, Revit is specifically tailored for structural designers and architects. 🛠️
- Automatic Generation of Plans: Effortlessly produce floor plans, elevations, sections, and renders with just a few clicks. 🖨️
- Perform Static Calculations in the Cloud: Utilize cloud-based static calculations to enhance your workflow. ☁️
- Advanced Calculations with Robot Structural Analysis: Integrate advanced structural analysis directly into your Revit models. 🔧
- Create Structural and Analytical Models: Design both the physical structure and its analytical model within Revit, ensuring accuracy and efficiency. 📈
- Document Detail Plans with Ease: Document your detailed plans swiftly and accurately, impressing clients and peers alike. 📐
- Improve Performance on BIM Models: Enhance your skills in working with BIM models, improving both the quality of your work and your productivity. 🚀
Course Orientation: We will guide you through the course using a real-world project approach. This hands-on method will help you understand how to apply these tools effectively by following a logical workflow from start to finish. 🗺️
- Ready-to-Use Project Files: Start where you need and follow along with provided project files that will evolve throughout the course as you learn. 📋
- Real-Time Updates: The course content is kept up-to-date with the latest updates, ensuring you receive comprehensive and relevant instruction. ⏳
- Bilingual Instruction: Enjoy high-quality teaching in English for the Revit Structure and Steel Design courses, and benefit from the Spanish version of Robot's interface. 🌐
Disclaimer:
- The Robot Structural Analysis section of the course uses a Spanish software interface but includes clear, bilingual instruction from the instructor. This choice was made to offer high teaching quality and to ensure that the theoretical explanations are provided in English. 📢
- Both the Revit Structure and Steel Design courses are conducted entirely in English, with both the software interface and audio narration available in English. 🎧
Join us at AulaGEO Academy and elevate your structural design skills to new heights with our comprehensive, four-in-one course! 🏗️🔧⚛️📐🚀
Loading charts...