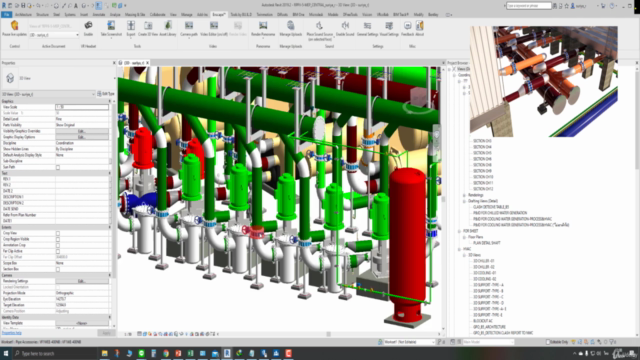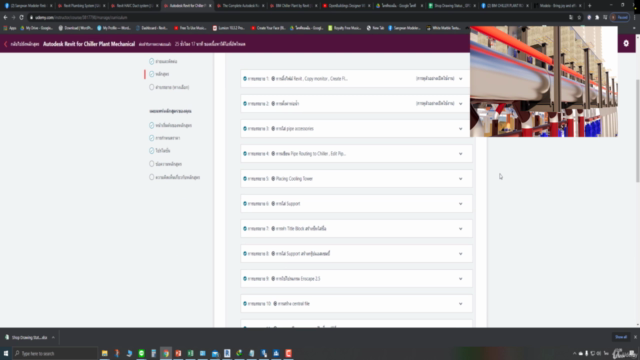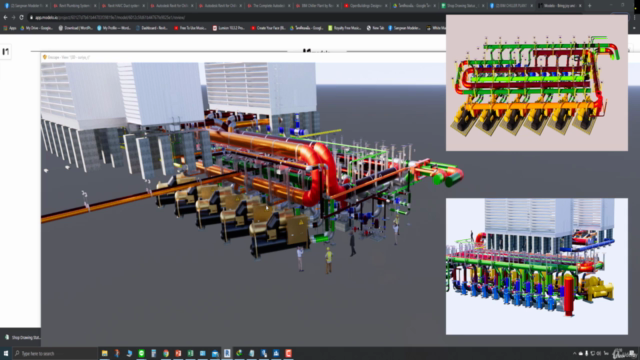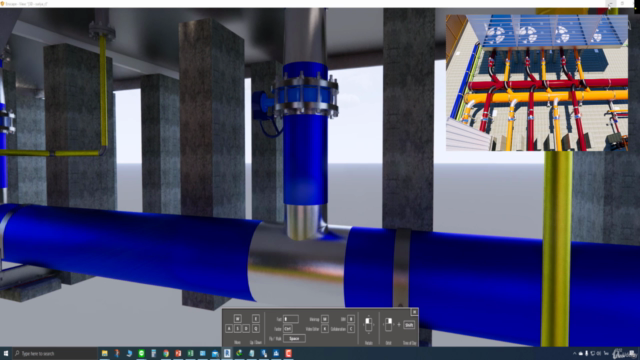Chiller & Cooling Plant Mechanical on Autodesk Revit (Thai)

Why take this course?
การใช้งาน Revit MEP สำหรับการออกแบบระบบโครงสร้าง (Mechanical, Electrical, and Plumbing) ที่มีประสิทธิภาพสูงเป็นกลยุทธ์ที่หลากหลาย ซึ่งช่วยให้วิศวกรงานสามารถออกแบบระบบด้านเครื่องกล, ไฟฟ้า, และสุขาภิบาลได้โดยใช้ข้อมูลจากขอบเขตอาคาร และสามารถทำการวินัด Flow และ Pressure ได้สำหรับระบบท่อ ซึ่งช่วยในการตรวจสอบปริมาณที่กระปฏิบัติจริงคือเท่าไหน และตั้งค่า Hanger ที่จำเป็นต้องใช้ wenetwork.ai:text-based model of building systems in Revit MEP, which allows for a detailed and accurate representation of mechanical, electrical, and plumbing systems within a building information modeling (BIM) context. This model integrates the different trades such as HVAC, electrical, and plumbing into a single platform, facilitating collaboration among engineers, architects, and contractors during the design and construction process.
The ability to import mechanical system components from standards libraries or project reference files allows for consistency and compliance with industry standards. Additionally, Revit MEP provides tools for analyzing hydronic systems, enabling engineers to perform heat loss/gain calculations, fluid flow analysis, and pressure losses within the piping systems, ensuring that the designs meet both performance and safety requirements.
Revit MEP also supports fabrication models for ductwork, piping, and other mechanical components, which helps in determining the exact size, material type, and quantity of materials needed before construction begins. This includes the ability to hang pipes correctly using the specified fixtures and hardware.
Collaboration features like interference checking prevent clashes between different trades before construction starts, reducing the risk of errors and rework on-site. Work sharing and collaboration capabilities allow multiple users to work simultaneously in the same file without overwriting each other's changes, streamlining the design process and facilitating real-time communication among team members.
With Revit MEP, architects, engineers, and contractors can visualize and diagnose potential issues before they occur, leading to more efficient project delivery and higher quality building systems. The software's comprehensive set of tools ensures that every aspect of the building's systems is thoroughly considered and designed to work together seamlessly, from the initial design phase through construction and beyond.
Course Gallery




Loading charts...