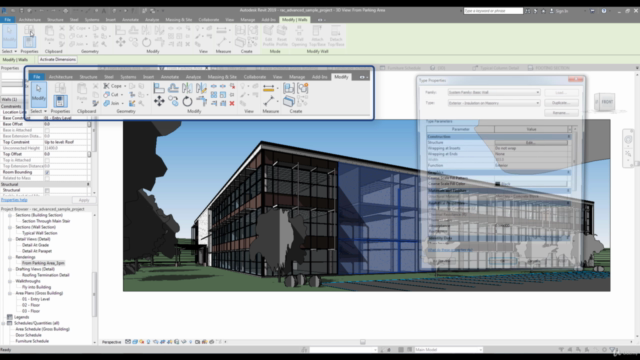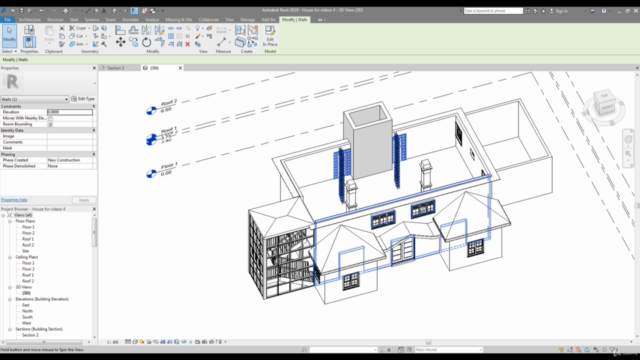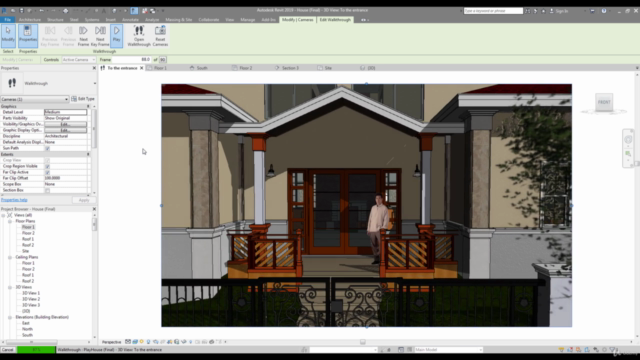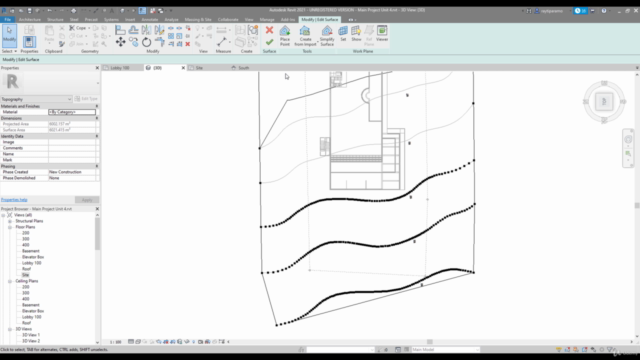Autodesk Revit From Beginner to Professional

Why take this course?
Course Title: Architecture Design with Structural and MEP Basics - Autodesk Revit From Beginner to Professional
Headline: Master Autodesk Revit for BIM Modeling in Architecture, Structure, and MEP Systems! 🏢✨
Course Description:
Embark on a comprehensive journey into the world of Building Information Modeling (BIM) with our "Autodesk Revit From Beginner to Professional" course. This platform is your gateway to mastering one of the most powerful tools in architecture, structural engineering, and MEP (Mechanical, Electrical, and Plumbing) systems design.
Why Choose Autodesk Revit? 🚀
- Annual Updates: Stay current with the latest features and enhancements.
- BIM Software: Utilize a robust platform designed specifically for building data management.
- Detailed Design: From the materials in a wall to structural load capacities, Revit covers it all.
- Cost Analysis: Generate accurate quantification tables for budgeting and material ordering.
- Supplier Data Integration: Easily review and update information provided by construction material suppliers.
- Risk Assessment: Perform analytical studies to identify potential issues before calculations begin.
- Sustainable Design: Conduct solar studies to optimize architectural designs for energy efficiency.
- Professional Presentations: Create compelling presentations and visualizations for stakeholders.
Course Highlights:
- Step-by-Step Learning: We'll build a complete project from scratch using guided exercises.
- No Prior Knowledge Required: Beginners welcome! Start your BIM journey without any previous experience.
- Latest Version Compatibility: The course is designed with the latest Revit version, but suitable for users with earlier versions as well.
- Hands-On Practice: Download exercises and files to deepen your understanding of Revit's capabilities.
What You Will Learn:
- Project Setup: Lay the foundation for your BIM project by setting up a new file.
- Modeling Basics: Master the basics of modeling in Revit, including creating walls, floors, and ceilings.
- Advanced Modeling Techniques: Explore advanced techniques to enhance your 3D models.
- Design Development: Develop detailed architectural designs with an understanding of structural integrity and MEP systems integration.
- Cost Analysis and Quantification: Utilize Revit for creating accurate cost estimates and material lists.
- Structural Analysis: Understand how to use Revit in conjunction with structural analysis software.
- Sustainable Design Techniques: Apply solar studies to your designs to promote energy efficiency.
- Presentation Skills: Learn how to create engaging presentations that clearly communicate your design intent.
Who Is This Course For? 👤 This course is perfect for:
- Architects and designers looking to incorporate BIM into their workflow.
- Structural engineers seeking to improve their design and analysis processes.
- MEP engineers aiming to integrate their systems into cohesive BIM models.
- Students and educators in the fields of architecture, engineering, and construction management.
- Professionals transitioning from 2D drafting to 3D BIM modeling.
Join us today and unlock the full potential of Autodesk Revit for your architectural and engineering projects! 🌟
Key Takeaways:
- BIM Mastery: Gain a deep understanding of Building Information Modeling with Revit.
- Skill Development: Progress from beginner to proficient in Revit's toolset.
- Practical Application: Apply your skills to real-world scenarios and projects.
- Networking Opportunities: Engage with peers and professionals in the industry.
- Career Advancement: Enhance your resume and open up new career opportunities.
Enroll Now and Transform Your Design Workflow with Autodesk Revit! 🚀🎓
Remember, by enrolling in this course, you're not just learning a software; you're equipping yourself with an essential skill set for the future of architecture and design. Don't miss out on the opportunity to excel in your field with Autodesk Revit! 🛠️🏗️✨
Course Gallery




Loading charts...