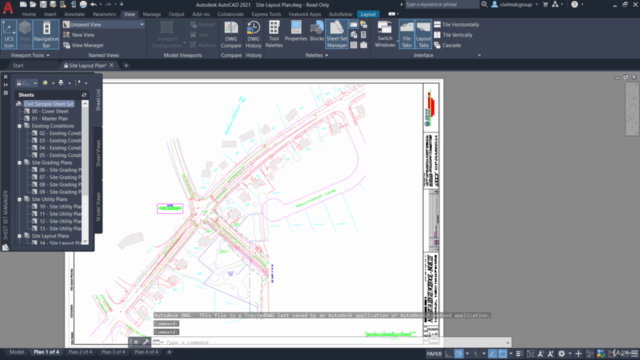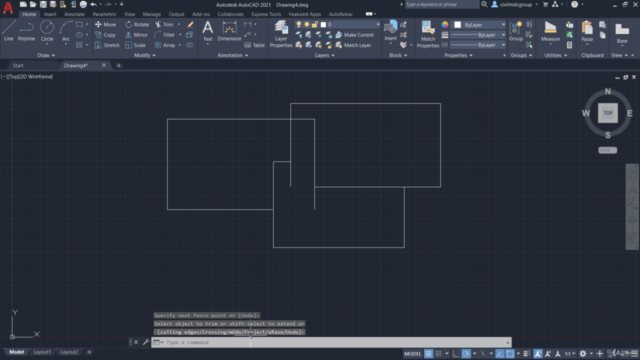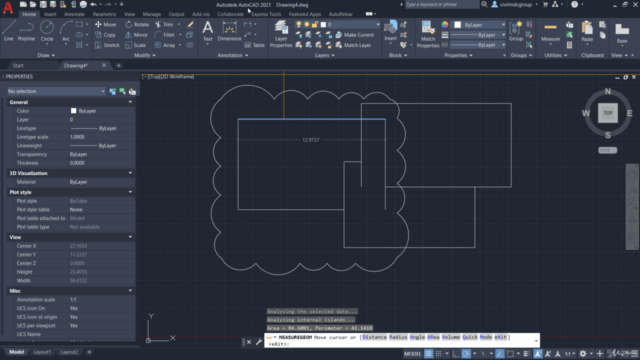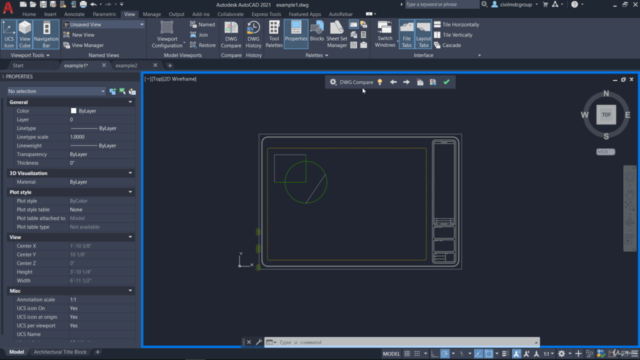Autodesk AutoCAD 2021 (2D+3D) Basics

Why take this course?
🌟 Course Title: Autodesk AutoCAD 2021 (2D+3D) Basics
🚀 Course Headline: Learn from Nothing to Everything – Master AutoCAD 2021 Fundamentals!
Introduction to AutoCAD 2021 (2D+3D) Basics
Are you stepping into the world of digital drafting for the first time, or are you a manual drawing enthusiast looking to transition your skills to CAD? Our comprehensive AutoCAD 2021 (2D+3D) Basics course is tailored just for you! This is where your journey to becoming an AutoCAD expert begins.
Why Take This Course?
- Foundation for Success: Learn the core principles of AutoCAD and understand how it can revolutionize your design process.
- Hands-On Learning: Engage with practical exercises that solidify your understanding and build confidence in your CAD skills.
- Versatile Skill Set: Gain expertise in both 2D drafting and 3D modeling, equipping you for a wide range of projects.
Course Breakdown:
📏 1. AutoCAD 2021 2D - Introduction
- Get acquainted with the AutoCAD interface and understand its layout.
🧰 2. AutoCAD Coordinate System
- Master the Cartesian coordinate system to navigate your drawings accurately.
✏️ 3. Drawing Limits, Lines, Arcs, Rectangles, Circles & Zoom
- Learn to create precise geometric shapes and manipulate views for better visualization.
📐 4. AutoCAD Dimensioning and Measurements, Text Writing, Hide & Isolate Commands
- Discover how to accurately measure, annotate your drawings with text, and work efficiently using powerful commands.
🧵 5. AutoCAD Layers Command, Layer Properties & Object Properties
- Organize your drawings by managing layers and understanding object properties for a cleaner, more manageable workspace.
🖼️ 6. Drawing Examples, Orthographic Projections (Multi-View), Instrument Drawings
- Explore various drawing techniques, including orthographic projections and instrument drawings, to enhance your architectural drafting skills.
🏠 7. Building House Floor Plan in AutoCAD
- Apply your knowledge by creating a detailed house floor plan from scratch.
🌀 8. AutoCAD 3D Step by Step Guide with Examples
- Dive into the world of 3D modeling and understand how to bring your designs to life in three dimensions.
📋 9. AutoCAD Plotting, Printing & Scale
- Learn to accurately plot and print your drawings at the correct scale for professional use.
What You Will Achieve:
- Comprehensive Understanding: From basic operations to complex 3D modeling, you'll cover it all.
- Practical Experience: With each topic comes a hands-on project that reinforces your learning and showcases your new skills.
- Professional Readiness: By completing this course, you'll be well-equipped to handle real-world projects with confidence.
Who Is This Course For?
This course is perfect for:
- Beginners who are new to AutoCAD and digital drafting.
- Architects, engineers, and design professionals seeking to enhance their CAD skills.
- Students in related fields wanting to build a strong foundation in CAD technology.
Embark on your journey to mastering AutoCAD with our AutoCAD 2021 (2D+3D) Basics course. Enroll today and take the first step towards becoming an AutoCAD expert! 🚀📏✨
Course Gallery




Loading charts...