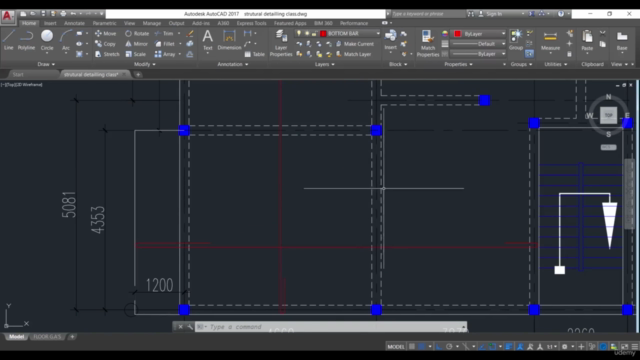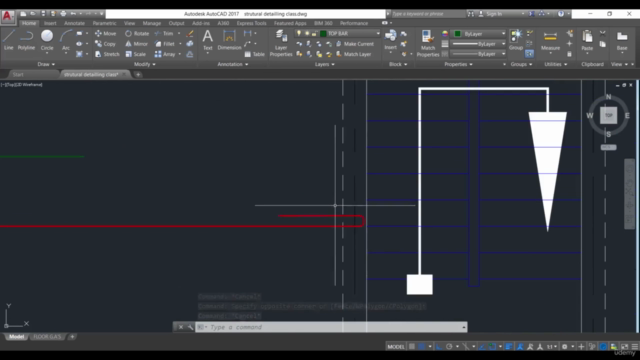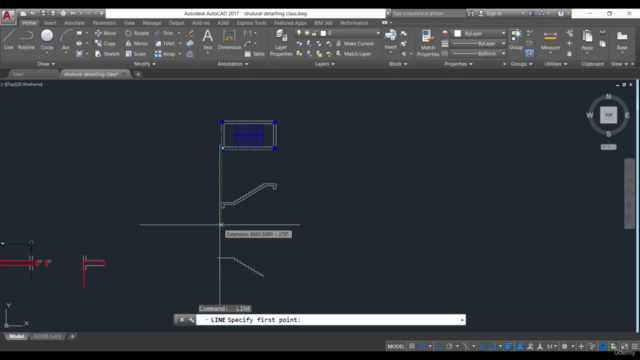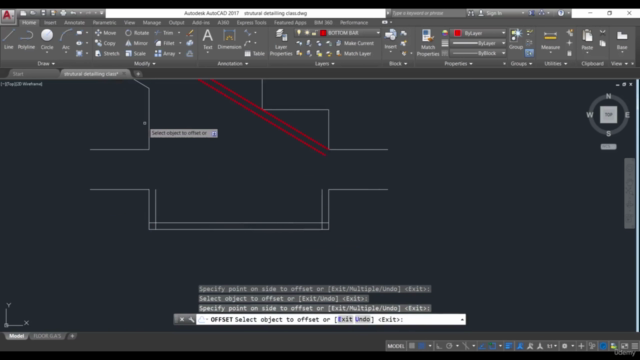Structural Detailing of Reinforced Concrete using AutoCAD

Why take this course?
🚀 Course Title:
Structural Detailing of Reinforced Concrete using AutoCAD
🎓 Headline:
Learn How to Detail Reinforced Concrete Structures from Zero to Hero using AutoCAD!
Introduction:
Structural detailing is the backbone of any construction project. It's where the rubber meets the road, turning abstract design concepts into tangible reality. As an aspiring or practicing engineer, mastering the art of structural detailing with AutoCAD can elevate your projects from good to exceptional. A well-detailed structure not only exemplifies professionalism but also ensures safety and longevity.
Course Overview:
Dive into the world of Manual Structural Detailing and learn how to detail reinforced concrete elements with precision and confidence. From the foundation up, this course will guide you through each step in creating detailed drawings for a variety of structures, including slabs, beams, columns, shear walls, foundations, staircases, and retaining walls. You'll also discover how to edit software details from ETABS and ProtaStructure, enhancing your reinforcement detailing capabilities.
What You Will Learn:
- Reinforcement Detailing of Slabs: Regardless of the slab type, you'll master the art of detailing every slab with ease.
- Simply supported slabs
- Fixed slabs
- Continuous slabs
- Cantilever slabs
- Reinforcement Detailing for RC Beams: Understand the nuances of detailing a variety of beam types.
- Simply supported beams
- Fixed beams
- Continuous beams
- Cantilever beams
- Deep Beam and Column Detailing: Gain expertise in the complexities of deep beam and column design.
- Reinforcement Detailing of RC Staircases: Learn how to detail staircases safely and efficiently.
- Shear Wall Detailing: Master the construction of shear walls, which are critical for lateral stability.
- Foundation Detailing: From pad footings to combined footings and raft foundations, you'll cover a range of foundation types.
- Bar Bending Schedule Preparation: Learn how to prepare a bar bending schedule that aligns with your project's specifications.
- Structural Drawings on Sheets: Understand the importance of scale and how to properly place structural drawings on sheets for construction.
- Well-Detailed Structural Drawings: Prepare detailed structural drawings ready for construction.
Course Materials:
- A comprehensive collection of structural drawings for all structural elements in PDF format.
- The Detailer’s manual text, providing you with the theoretical foundation required.
- A complete set of structural detail drawings for an entire building, serving as a practical reference.
🏆 Testimonial:
"This structural detailing course is the best guide I have seen so far on this topic." - Engr Kola
Why Enroll in This Course?
- Practical Skills: Turn theoretical knowledge into practical skills that can be applied to real-world projects.
- Expert Instructors: Learn from industry experts who have a wealth of experience and knowledge.
- Flexible Learning: Study at your own pace, on your own schedule, with 24/7 course access.
- Community Support: Join a community of like-minded professionals and learners to exchange ideas and experiences.
- Enhance Your Resume: Stand out in the job market by adding these valuable skills to your resume.
Ready to transform your engineering career? 🛠️ Sign up for "Structural Detailing of Reinforced Concrete using AutoCAD" today and become a hero in structural design! 🚀
Course Gallery




Loading charts...