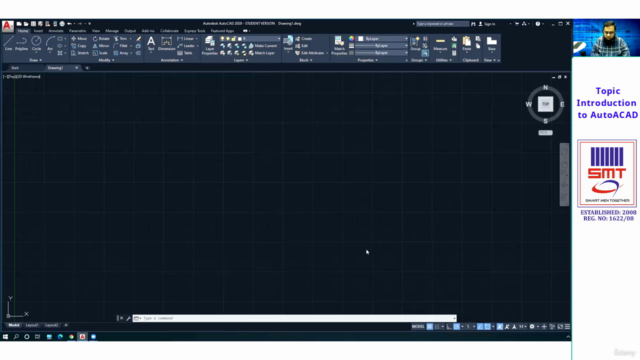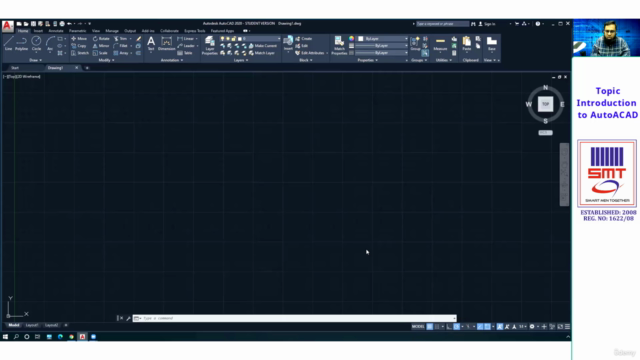AutoCad For MEP Drafting

Why take this course?
🌟 Course Title: AutoCAD For MEP Drafting
📚 Headline: 🚀 "Learn AutoCAD from Basic to Advanced for MEP Drafting"
🔍 Course Description:
AutoCAD is the cornerstone of computer-aided design (CAD) technology, an indispensable tool in architecture, engineering, and construction (AEC) fields. This comprehensive course will guide you through AutoCAD's features and functions, specifically tailored for Mechanical, Electrical, and Plumbing (MEP) drafting applications. From the fundamentals to advanced techniques, you'll master the software to efficiently create detailed 2D drawings and models that accurately represent real-world designs.
Course Structure:
Introduction to AutoCAD & What is What on CAD
Before diving into AutoCAD commands, we'll start with the basics: understanding the interface, coordinate systems, and angle measurements. You'll learn how to set up your drawing environment and use various methods for creating lines both absolutely and relatively.
- Understanding AutoCAD Interface
- Coordinate Systems in AutoCAD
- Angle Measurement Techniques
- Drawing Setup and Initialization
Basic Drawing Commands & Tools
Get familiar with the fundamental AutoCAD drawing tools, including how to create circles, rectangles, ellipses, polygons, points, and more complex shapes like smooth polylines and revision clouds. You'll also learn various selection methods to manage your objects effectively.
- Mastering Circle, Rectangle, Ellipse & Polygon Creation
- Polyline vs. Construction Line Usage
- Selection Methods for Efficient Workflow
- Copy, Move, Rotate, Offset, Mirror, Scale, Block, and Explode Commands
- Stretch, Break, Join, Fillet, Chamfer, Lengthen, Reverse, Trim, Extend Operations
Intermediate Drawing Techniques & Advanced Tools
Expand your skills with intermediate to advanced commands for precise control over your designs. You'll learn about array methods, dividing objects, measuring and aligning elements, and inquiry tools like the 'Measure' and 'Zoom' commands.
- Understanding Array Types in AutoCAD
- Utilizing Divide, Measure, and Align Commands
- Effective Use of Dimensioning Commands
- Mastering Layer Management and Layouts
- Advanced Exercises for Practical Application
Dimensioning in AutoCAD
Dimensions are crucial for MEP drafting. This section covers everything from basic dimension commands to intricate dimension styles, ensuring your designs are accurate and communicative.
- Implementing Dimension Commands with Ease
- Customizing Dimension Styles for Precision
- Working with Single Line vs. Multiline Dimensions
- Adding Text and Annotations Accurately
Layers, Layouts & Output
Learn to organize your drawing by creating layers, setting up layouts, and preparing your work for printing and plotting. You'll also explore how to manage external references (XREFs) for complex projects.
- Creating and Managing Layers in AutoCAD
- Setting Up and Using Layouts
- Effective Printing & Plotting Strategies
- Understanding and Utilizing External References
Practical Exercises
Throughout the course, you'll engage in both basic and advanced exercises to solidify your understanding of AutoCAD. These practical tasks are designed to give you hands-on experience with real-world MEP drafting scenarios.
- Basic Exercises for Foundation Skills
- Advanced Exercises for Mastery and Complexity
Why Take This Course?
- Industry-Relevant Skills: Tailored specifically for MEP drafting professionals, this course equips you with the skills necessary to excel in your field.
- Step-by-Step Learning: From the basics to the complexities, you'll progress through the material at a steady pace, ensuring a solid understanding of each topic before moving on to the next.
- Interactive Exercises: Engage with practical exercises that reinforce learning and prepare you for real-world applications.
- Flexible Learning: Access the course materials anytime, anywhere, fitting learning into your busy schedule.
- Supportive Community: Join a community of learners who are as passionate about mastering AutoCAD as you are. Share experiences, ask questions, and collaborate.
Enroll now to embark on your journey to becoming an AutoCAD expert for MEP drafting! 🎓🔧📈
Course Gallery




Loading charts...