Autocad Mac Course - From Zero to Hero
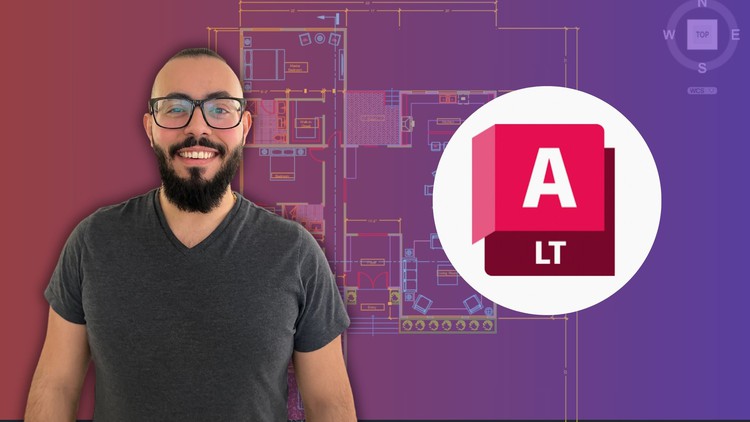
Why take this course?
🎓 Unlock Your Potential with Autocad Mac Course - From Zero to Hero!
🚀 Course Headline: The only AutoCAD Mac course to learn everything you need for your architecture or interior design project 🏗️✨
About This Course:
Welcome to the Autocad Mac Course - From Zero to Hero, meticulously crafted by industry expert, Jay Jarrah. This course is a game-changer for students and professionals in the fields of architecture and interior design who are looking to master AutoCAD on macOS. With an emphasis on project-based learning, this comprehensive guide ensures you'll be proficient with over 50 commands and concepts by the end of your journey!
Who This Course Is For:
This course is tailored for:
- 📈 Drafters seeking to elevate their drawing capabilities.
- ✂️ Contractors aiming to visualize projects more efficiently.
- 🏗️ Architects eager to design with precision and flair.
- ✨ Interior Designers looking to bring their visions to life.
- 🧫 Engineers aiming to integrate CAD into their workflow.
Core Elements You'll Master:
Jay has designed this course to focus on two essential skills:
- Efficient AutoCAD Use: Learn the ins and outs of AutoCAD Mac, tailored for the AEC industry, ensuring you can navigate with ease and confidence.
- Optimal Workflow: Understand how to build up your projects in a way that maximizes productivity and minimizes errors.
Valuable Resources Included:
- 📚 AutoCAD blocks and libraries for immediate use.
- ✍️ Standard Annotation Styles for Text, Dimensions, and Leaders.
- 🧮 A curated list of Standard Layers for architecture and interior design.
- 📑 Standard Title blocks tailored to your projects.
- 🧭 Cheat sheets for easy reference and a superior learning experience.
- 🖨️ A complete project file to study and reference.
Course Topics:
You'll cover a wide array of topics, including but not limited to:
- �ashboard Learning the AutoCAD Mac interface.
- 🖇 Drawing and modifying commands.
- ✎ Annotation commands like text, dimensions, and leaders.
- 🌱 Working with Layers for better organization.
- 🔁 Creating Groups to streamline your workflow.
- 🏫 Editing Blocks to customize your designs.
- 📄 Layouts & sheets for comprehensive project views.
- ⚙️ Setting different page sizes for various project needs.
- 🖲️ Viewports to navigate through your drawings with ease.
- 📊 Drawing Scale to ensure accurate representations.
- 💾 Printing capabilities, including single and multiple sheets.
Practical Projects:
This course will guide you through the creation of essential architectural elements, such as:
- 🏠 Floor plan design.
- 🇫🇪 Roof plan schematics.
- 🌅 Exterior elevations for building exteriors.
- 🛋️ Interior elevations for fine detailing.
- 🔬 Sections to explore building interiors.
Continuous Learning:
Jay is committed to keeping this course dynamic and relevant, with additional material being added regularly. Upcoming topics include:
- 📠 Creating a template file for consistent project starts.
- 🖊️ Adding details to your drawings for more realistic visuals.
- 🔧 Combining different AutoCAD projects for complex designs.
- ⛏ Structural drawing sets.
- 🏙️ Detailed interior elevations and furniture designs.
Join Jay on this journey to master Autocad Mac and transform your approach to architecture and interior design. With practical, hands-on learning and a wealth of resources at your fingertips, you're set for success! 🌟
Course Gallery
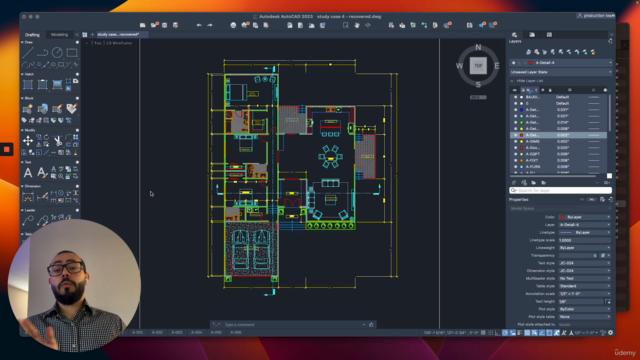
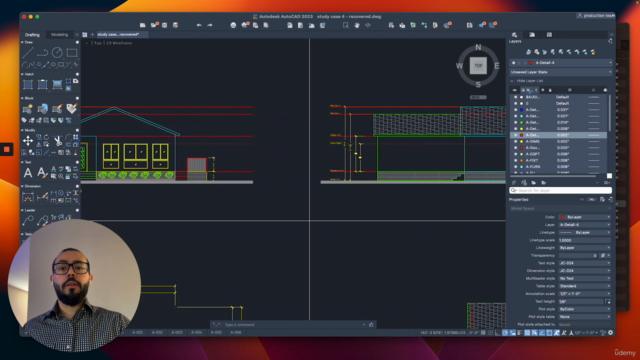
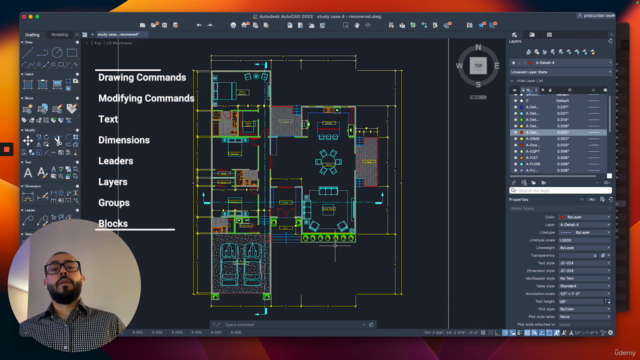
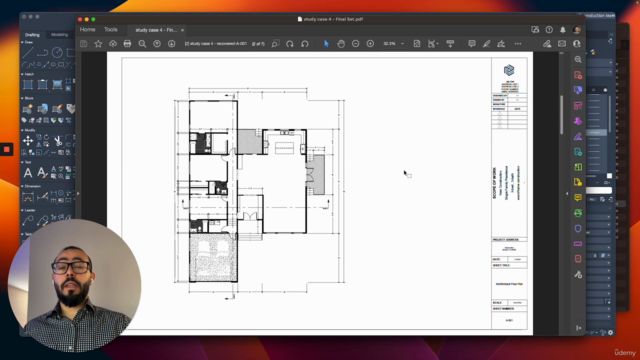
Loading charts...