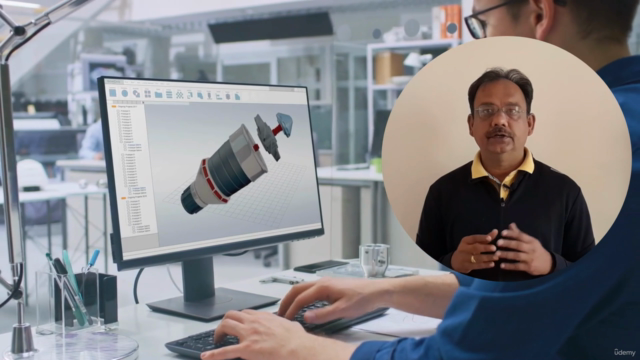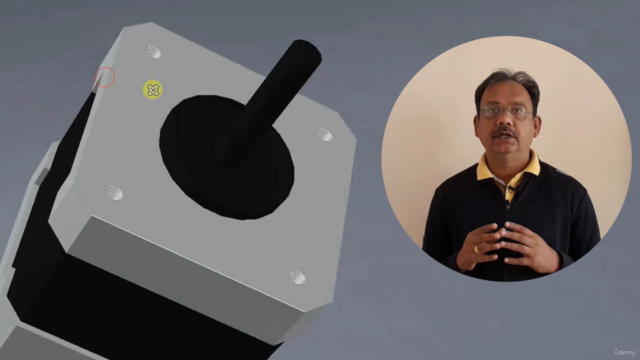AutoCAD : 2D And 3D

Why take this course?
🌟 Master AutoCAD for Engineering and Design! 🌟
About AutoCAD Software 🚀
AutoCAD, short for Autodesk Computer-Aided Design, is a versatile software application used across the globe by professionals in various fields such as architecture, mechanical design, graphic design, urban planning, management, and more. As a powerful tool for digital drafting and design, AutoCAD enables users to bring their ideas to life with precision and efficiency.
Course Overview 🎓
"AutoCAD: From Novice to Expert" - Your Gateway to Mastering 2D & 3D Designs!
This comprehensive course is tailored for individuals with no prior experience in AutoCAD or those looking to deepen their understanding of the software. It's designed to be user-friendly and aligns with most versions of AutoCAD, ensuring a seamless learning experience.
Key Features of The Course 🖥️
- Complete Curriculum: Dive into both 2D drafting and 3D modeling, mastering the full range of AutoCAD's capabilities.
- Easy to Follow: Starting from the basics, you'll progress to understand more complex features and functions.
- Shortcuts & Commands: Learn the most efficient shortcut keys and commands to enhance your workflow.
- Detailed PDFs Included: Each lecture comes with supporting PDF files for a clearer understanding of concepts and processes.
- Real-World Projects: Put your skills to the test with comprehensive 2D and 3D projects designed to showcase your new AutoCAD abilities.
- Specialization for Professionals: Civil Engineers, Mechanical Engineers, Architects, Interior Designers, and Students will all find value in this course tailored to their specific needs.
Civil Engineering Projects 🏭
Engage with practical exercises that will enhance your skills in designing:
- 2D Floor Plan: Learn to create detailed floor plans essential for planning and construction.
- 2D Elevation: Master the art of creating elevations that provide a three-dimensional perspective from a specific viewpoint.
- 3D Sofa Model: Transition into 3D modeling with a simple yet engaging project, designing a sofa model.
- 3D Home Elevation: Visualize architectural designs with a 3D home elevation project.
Mechanical Engineering Projects 🛠️
Tackle these hands-on projects to refine your mechanical design skills:
- Shock Up Spring Assembly: Understand the complexities of designing spring assemblies with practical applications.
- Nut Bolt Assembly: Learn to create detailed models of common mechanical components, such as nuts and bolts.
- Ball Bearing: Design a ball bearing model, understanding its intricate parts and how they work together.
Who Should Take This Course? ✋
This course is perfect for:
- Civil Engineers looking to improve their drawing and design capabilities.
- Architects seeking to enhance their drafting skills with AutoCAD.
- Mechanical Engineers aiming to master AutoCAD for mechanical design applications.
- Interior Designers wanting to bring their design visions into a digital reality.
- Students aspiring to learn industry-standard tools for their future career.
- Working Professionals looking to upskill and stay competitive in the field.
Embark on your journey to becoming an AutoCAD expert today! 🌟 With this course, you'll not only understand the software inside out but also be able to apply your skills to real-world projects that will make you stand out in your industry. Sign up now and transform your ideas into professional designs with confidence!
Course Gallery




Loading charts...