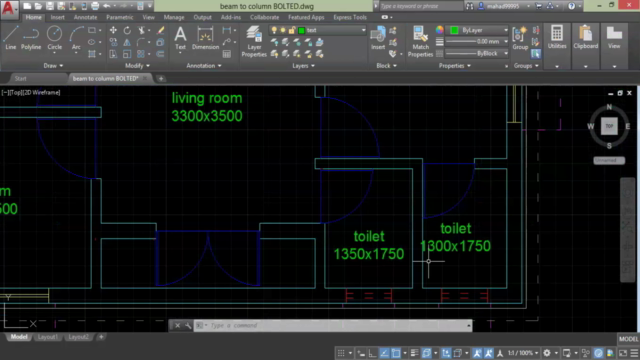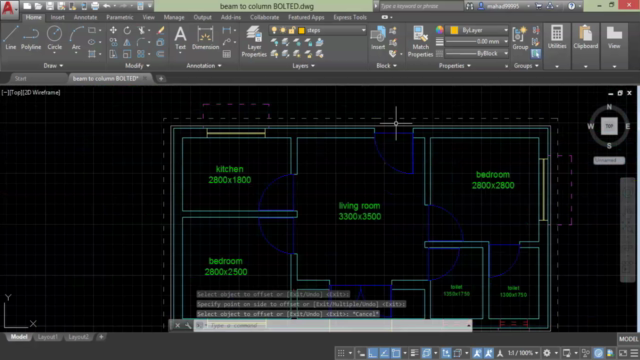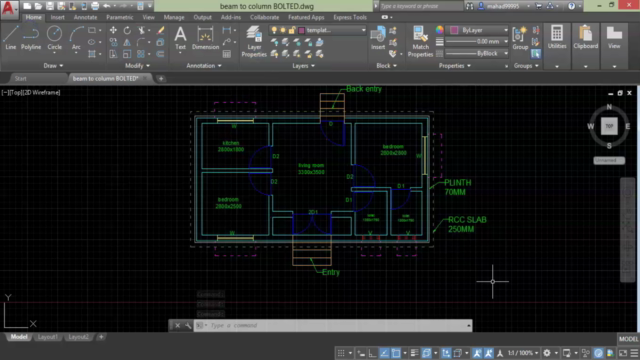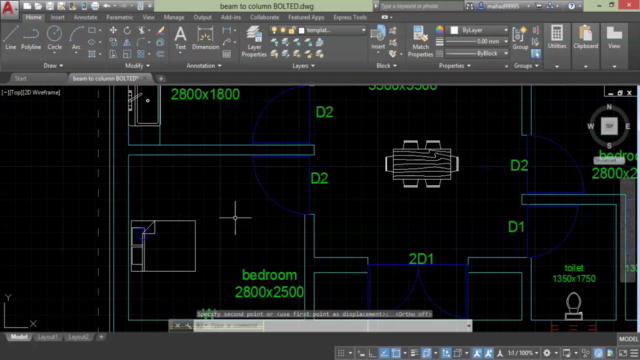The complete Autocad 2D plans & Elevation

Why take this course?
🏫 Master Autocad with "The Complete Autocad 2D Plans & Elevations" Course
Course Instructor: Mahad Ahmed
Course Title: Mastering AutoCAD for House Elevation and Drafting
Headline: Unleash Your Creativity with Autocad! 🚀
📘 Description: AutoCAD is an indispensable tool in the world of architecture, engineering, and design. Whether you're a beginner or looking to brush up on your skills, this course will guide you through every aspect of AutoCAD 2D drafting. With over 38 lectures in English, each concept is meticulously explained to ensure clarity and comprehension.
- A PC with AutoCAD installed (or a willingness to download the free trial version) is all you need to get started!
- Comprehensive Curriculum: This isn't just any AutoCAD course—it's the most complete one you'll find, covering all the essentials from the ground up.
- Self-Assessment Quizzes: Test your knowledge with quizzes at the end of each section to reinforce your learning.
- Practice Drawings: Hone your skills with plenty of opportunities for practical application throughout the course.
- AutoCAD Command List: A handy reference list to master all the commands you'll need.
- AutoCAD Quizzes: Stay up-to-date with quizzes that cover the latest features of AutoCAD from 2015 to 2020.
- Taught by a Certified AutoCAD Professional: Learn from an expert who knows the software inside and out, ensuring you get the most accurate guidance.
- Additional Projects: Beyond the course structure, you'll find extra practice drawings and projects at the end of the course to further enhance your skills.
- Accessible Learning: Enjoy auto-generated closed captions in English for clear understanding and learning convenience.
🎓 What This Course Covers? This course is a full-length AutoCAD 2015, 19, and 20 learning package that encompasses nearly all the topics you'll need to master this software. It's designed for beginners, as well as those preparing for AutoCAD exams or looking to advance their skills.
- Project-Oriented Lessons: Each module is focused on practical applications, teaching you how to use tools and commands in real-world scenarios.
- Real-World Applications: Learn by doing with a curriculum that emphasizes the practical use of AutoCAD.
- Interactive Learning: Engage with the material by answering practical questions related to each module before advancing.
💡 Practical Questions: At the end of each module, you'll find a dedicated section for "practice drawings" and projects like floor plans, which are essential for understanding AutoCAD applications in architectural drafting.
🎉 Q&A Support Section: We recognize that questions can arise during your learning journey. To support your growth, we encourage you to ask any questions related to the course in our dedicated Q&A section. As your instructor, Mahad Ahmed, I am committed to providing prompt and comprehensive answers to all your queries, ensuring a well-rounded and effective learning experience. Our students' satisfaction is paramount, and we take pride in answering every single question related to the course on Udemy.
Join us on this journey to master AutoCAD and bring your drawing skills to life! 🎨✨
Course Gallery




Loading charts...