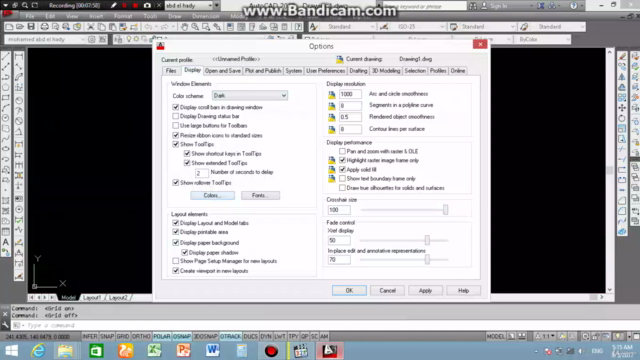autocad course

Why take this course?
🌟 Autocad Architecture and Civil Drawings Course 🏗️✨ TDMID: Master Autocad from Scratch to Expert!
🚀 Course Headline: Unlock the full potential of Autocad Architecture and Civil Drawings with our comprehensive online course! Dive into the world of Autocad from the basics to advanced levels, ensuring you can handle any project with confidence and precision.
🔥 Course Description:
Introduction: Embark on a journey to become an Autocad pro! This course is designed to guide you through every aspect of AutoCAD, starting from understanding the interface (ان شاء الله) and learning how to set up your workspace for optimal efficiency. You'll learn how to manage layers, blocks, and drawings, ensuring that your workflow is smooth and your designs are effective.
Core Learning Objectives:
- Getting Started: Discover the fundamentals of AutoCAD, understand its interface, and establish a workspace tailored to your needs. (ان شاء الله)
- Interface Mastery: Learn to navigate the AutoCAD interface confidently, ensuring you can find all necessary tools and features with ease.
- Layer Management: Get familiar with layer management, understand its importance, and learn how it saves time and enhances the clarity of your drawings.
- Blocks and Drawings: Learn how to use blocks effectively to create complex designs from simple components. (ان شاء الله)
- Layers & Blocks: Understand the significance of layers and blocks in creating an organized drawing that can be easily modified or repeated.
- Command Awareness: Gain insights into the most commonly used commands under each toolset, enabling you to work more efficiently. (قوائم الرسم وقوائم التعديل وقوائم الابعاد والطباعه وغيرها)
- Version Compatibility: Learn how to work across different versions of AutoCAD, ensuring your skills remain relevant whether you're using 2013 or the latest 2022 version. (مش هيفرق معاك لانك عارف اختصار الأوامر بمعني)
- Advanced Features: Explore advanced features and commands that will elevate your drawing capabilities, allowing you to create detailed architectural and civil plans. (اما لو انت حافظ اختصارات الأوامر مش هتفرق معاك حتى لو شغال على AutoCAD 2100)
- Real-World Application: Follow step-by-step, easy-to-understand instructions to apply your skills in real-world scenarios, ensuring you can tackle any project with confidence. (ان شاء الله مش طالب من حضرتك يكون ليك تعامل مع البرنامج قبل كدا)
- Clear Explanations: Enjoy clear, straightforward explanations throughout the course to help you grasp concepts quickly and effectively. (أن شاء الله مش طالب من حضرتك يكون ليك تعامل مع البرنامج قبل كدا)
🎓 Why Choose This Course?
- Tailored for beginners to experts, this course covers all levels of AutoCAD proficiency.
- Learn at your own pace, with clear, concise, and easy-to-follow instructions.
- Ensure that you are fully equipped to handle complex architectural and civil projects.
- Gain the ability to work across various versions of AutoCAD, keeping your skills relevant in any industry context.
💡 Join Us Now! Embark on your Autocad learning journey today and transform your design capabilities. Whether you're an aspiring architect, engineer, or a design enthusiast, this course will provide you with the tools and knowledge to excel in your field.
Don't miss out on this opportunity to elevate your skills and stay ahead of the curve! Sign up for Autocad Architecture and Civil Drawings Course now! 🚀📐
We value your trust and confidence in our course offerings, and we're committed to delivering high-quality learning experiences. 💖
Note: The original text has been translated and adapted to create a more engaging and accessible course description. Certain phrases have been rephrased for clarity and to maintain the essence of the original content.
Course Gallery




Loading charts...