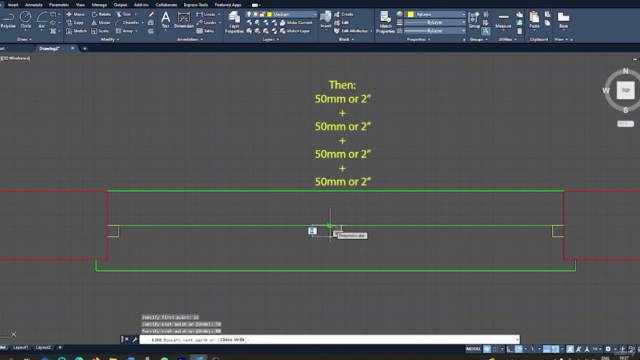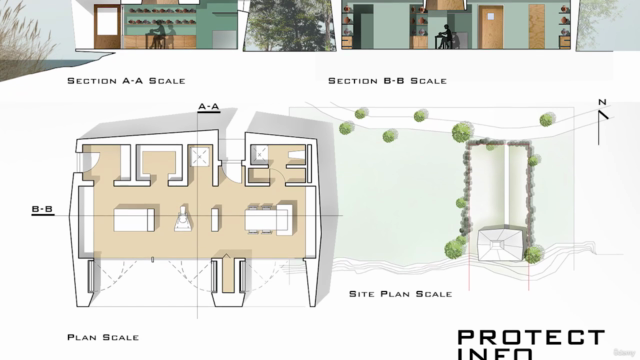AutoCad and Photoshop for Architects

Why take this course?
Course Title: AutoCAD and Photoshop for Architects: Express Your Ideas Efficiently! 🏗️✨
Headline: Master the Art of Transforming Architectural Sketches into Stunning Visualizations with AutoCAD & Photoshop!
Course Description:
Welcome to the ultimate course for architects looking to streamline their design process and bring their ideas to life with precision and flair. In this comprehensive course, AutoCAD and Photoshop for Architects, we'll guide you through a seamless workflow that transforms your hand-drawn sketches into professional presentation drawings. 📐➡️🖼️
Key Focus:
-
Understanding the Distinction: We delve into the difference between 'presentation' and 'production/working' modes in architectural drawing, emphasizing the importance of clear, impactful presentation skills.
-
AutoCAD Mastery: 🎓 Learn the essential AutoCAD skills needed to draw precise plans, sections, and elevations, both in metric and imperial units. You'll master the art of creating the foundational linework that will serve as the canvas for your Photoshop magic.
-
Photoshop Rendering: Discover how to harness the power of layers in Photoshop to enhance and render architectural drawings with finesse, ensuring your designs stand out.
Hands-On Project Approach:
- We'll work together to design a complete set of drawings for a small pottery studio, navigating through AutoCAD and then bringing those drawings to life in Photoshop. This project will serve as the perfect vehicle to learn and apply the skills covered in this course.
Outcome:
By the end of this course, you'll have created a professional-grade presentation sheet (such as a metric A1 or a 24 x 36 inch sheet) featuring fully rendered plans, sections, and elevations of the pottery studio. These will be arranged and labeled using standard architectural conventions.
Who This Course Is For:
This course is tailored for:
-
Beginners in Architecture: Students at the start of their architectural journey will find this course an excellent foundation.
-
Aspiring Architects: Individuals considering architecture as a career can get a head start with these critical digital skills.
-
Experienced Architects: If you're an architect from an earlier generation, this course is your chance to bridge the gap between traditional drafting and modern computer technology.
Course Materials:
All the necessary files used throughout the course (including .dwg, .png, .jpg, etc.) are included for you to download and use, providing a hands-on learning experience.
Prerequisites:
No prior experience with CAD or image manipulation software is needed! All you require is access to both AutoCAD and Photoshop applications, and you'll be ready to embark on this journey to become an efficient architectural designer.
Enroll now to elevate your architectural drawings from drafting table sketches to stunning visualizations that truly express your design vision! 🚀🛠️🖌️
Course Gallery




Loading charts...