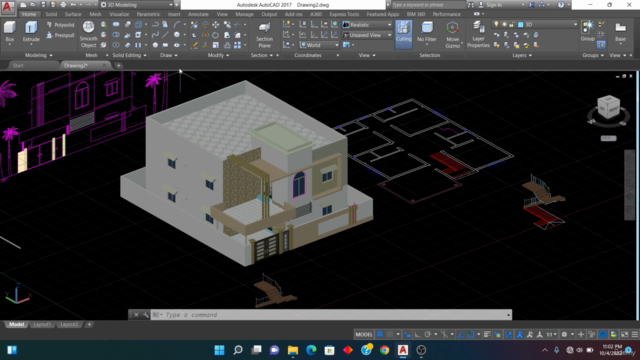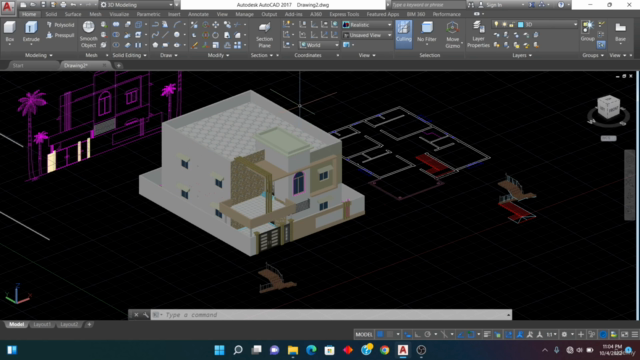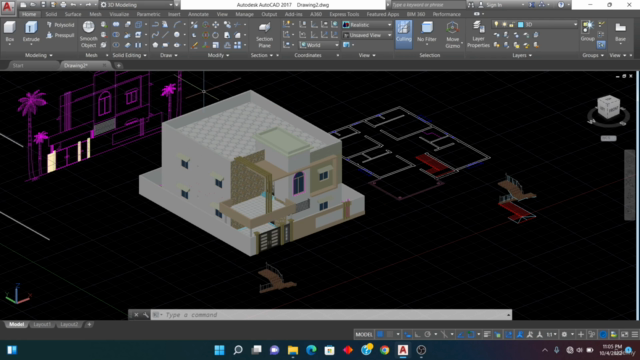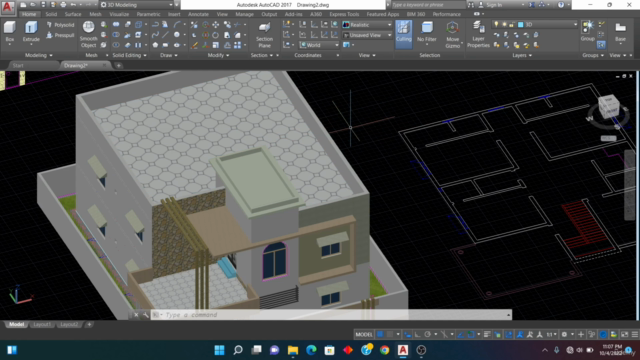AutoCAD 3D | AutoCAD Civil & Architectural
AutoCAD 3D Course | AutoCAD 3D Training for Civil Engineers & Architectures
4.56 (54 reviews)

8 015
students
5 hours
content
Jul 2023
last update
$19.99
regular price
Why take this course?
🌟 Master AutoCAD 3D with Our Expert-Led Course for Civil Engineers & Architects 🌟
Course Headline:
AutoCAD 3D Course | AutoCAD 3D Training for Civil Engineers & Architects
Course Overview:
AutoCAD is an indispensable tool in the world of engineering and architecture. As the most common product from Autodesk, it's used globally across various disciplines including Civil, Mechanical, Architecture, Electrical, and Electronics. However, this course focuses exclusively on AutoCAD Civil and Architectural applications, ensuring a comprehensive learning experience tailored to your needs.
What You'll Learn:
- 3D Modelling Workspace Interface: Get acquainted with the dedicated workspace for all your 3D modeling tasks in AutoCAD.
- Mastering AutoCAD 3D Commands: Gain expertise in essential 3D commands that are crucial for your projects.
- Project Work: Apply your newfound knowledge by creating a complete 3D House Elevation, including intricate details like doors, windows, and stairs.
- Autodesk Material Library: Learn to use Autodesk's extensive material library to add realism to your designs.
- Custom Materials & Textures: Discover how to create and apply custom materials and textures for a unique finish.
- Realistic Renders: Produce attractive and realistic render images within AutoCAD, bringing your designs to life.
🎥 Course Highlights:
- 7 comprehensive video tutorials, totaling an immersive 5 hours of learning content.
- The course is designed for those with a foundational understanding of AutoCAD 2D, ready to dive into AutoCAD 3D.
- Content relevant to AutoCAD 2017 can be easily adapted to users of older or newer versions.
- Supplementary resource files provided for download and use throughout the course.
Course Breakdown:
- Getting Familiar with AutoCAD 3D Commands: Learn the basics and essential commands needed for 3D modeling in AutoCAD.
- 3D Elevation of 3 BHK House: Transform your design skills by creating a detailed 3D elevation of a 3 BHK ground+1 story house.
- Materials & Renders: Understand how to use materials from the Autodesk Material Library and create compelling render images.
📚 Course Structure:
- The course is divided into three key sections, each focusing on a different aspect of AutoCAD 3D.
- Each section is designed to build upon the previous one, ensuring a logical progression from beginner to proficient.
Why Enroll?
- This course offers a hands-on approach to learning AutoCAD 3D, with practical projects that demonstrate real-world applications.
- You'll gain confidence in navigating the AutoCAD interface and utilizing its powerful features for 3D design.
- By completing this course, you'll be equipped with the skills to create detailed and realistic designs, enhancing your professional portfolio.
📝 Additional Notes:
- Please review all topic titles before enrolling to ensure this course aligns with your learning objectives.
- A free preview of the videos is available, allowing you to assess the quality of instruction and whether this course is right for you.
- If you find that this course meets your expectations and aligns with your goals, I encourage you to hit the 'Enroll Now' button and embark on a journey to master AutoCAD 3D at your own pace.
Happy Learning! 🎓
Enrollment Steps:
- Review the course description and free preview videos.
- Ensure you have a basic understanding of AutoCAD 2D.
- Download and familiarize yourself with the provided resource files.
- If this course seems like the right fit for your learning path, enroll to unlock all content.
Join us and elevate your AutoCAD skills with our comprehensive 3D training today!
Course Gallery




Loading charts...
5431304
udemy ID
08/07/2023
course created date
19/07/2023
course indexed date
Bot
course submited by