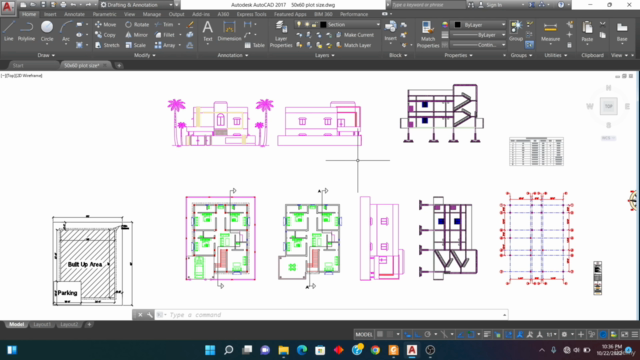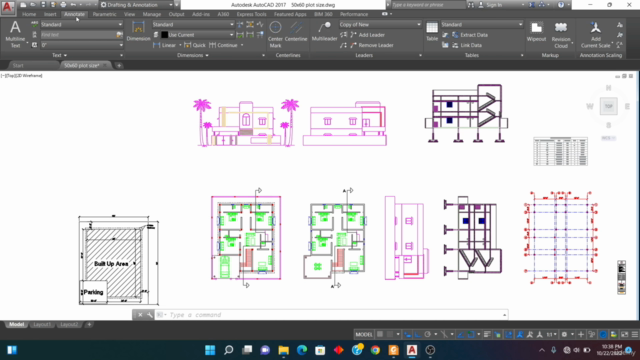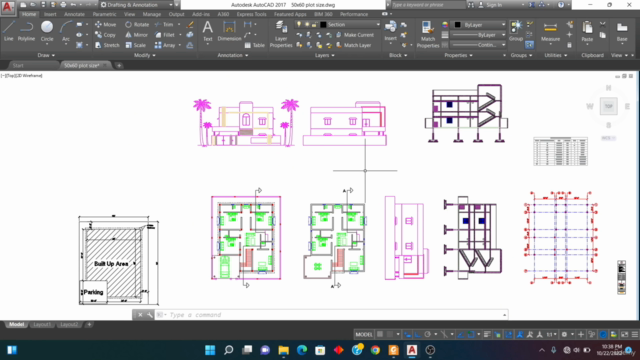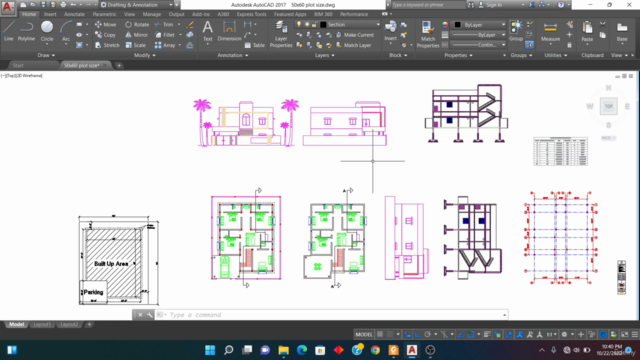AutoCAD 2D & Isometric | AutoCAD Civil & Architectural

Why take this course?
🚀 Master AutoCAD 2D for Civil & Architectural Projects! 🚀
🎓 AutoCAD 2D Course Overview 📚
Learn Skill to Earn the Skill. 🎓✨
Welcome to our comprehensive AutoCAD 2D & Isometric training designed exclusively for Civil Engineers, Architects, and all other professionals who are looking to master their drafting skills using one of the most powerful tools in the industry – AutoCAD. This course is your gateway to understanding the core functionalities of AutoCAD Civil & Architectural applications.
Course Highlights:
- Focus on Civil & Architectural Applications 🏘️👷♂️
- Exclusive 2D Workspace Training ✏️📐
- Complete 3 BHK Ground+1 Story House Plan Creation 🏠🛠️
- Comprehensive 2D & Isometric Drafting & Orthographic Projection Techniques 🖲️🧰
- Real-world Design Considerations for Residential Buildings 📐✨
Course Curriculum:
- AutoCAD Presets & Draw Toolbar Mastery ✅
- Mastering the Modify Toolbar ✎
- Status Bar Commands like a Pro 🖥️
- Text & Table Commands Made Easy 📝
- Dimensional Precision with AutoCAD 📏
- Multi Leader Command Explained 🔍
- Blocks & Groups Management 🪨
- Object & Layer Properties Deep Dive 🔄
- AutoCAD Utilities for Efficient Workflow 🛠️
- Isometric & Orthographic Projection Techniques 📏➡️🎨
- Designing a Residential Building from Scratch 🏗️🔧
- Creating Location, Site, and Floor Plans 🌍🏠
- 2D Elevations & Column Layout Plans 🔺
- Compass & Title Block Insertion 📜
- Professional Printing of Drawings 🖨️
- External References & Plan Digitization 🗺️👩💻
Why Enroll in This Course?
- Hands-On Learning: Engage with over 100 videos, each crafted to help you understand and apply AutoCAD principles.
- Free Preview Videos: Get a taste of what this course has to offer before committing.
- Real-World Projects: From creating a house plan to digitizing maps, gain practical experience.
- Easy-to-Follow Instructions: Step-by-step guidance tailored for all skill levels, from beginners to advanced users.
- Full Lifetime Access: Learn at your own pace and revisit any topic as needed.
- Expert Support: Have questions? Our community forum is here to help you navigate through any challenges.
👨💼 Course Requirements:
Before enrolling, ensure you have a basic understanding of AutoCAD or similar CAD software. Familiarity with computer operations and graphical user interface will be beneficial.
Enroll Now and Transform Your Career! 🎯🚀
With this course, you'll not only understand the intricacies of AutoCAD but also apply these skills to real-world scenarios. So, if you're ready to elevate your drafting game and enhance your professional capabilities, hit that 'Enroll Now' button. Happy Learning, and here's to your success in the world of Civil & Architectural design! 🌟
Course Gallery




Loading charts...