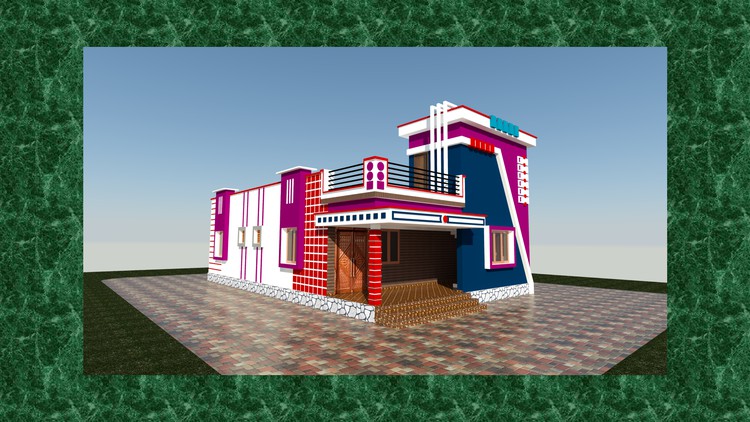AutoCAD 2D & 3D Modern House Design Course - 1

Why take this course?
🌟 AutoCAD 2D & 3D Modern House Design Course 🏠🚀
Course Headline: Project-Based AutoCAD Training for Aspiring Architectural Designers and Engineers
Course Description:
Are you ready to master the art of modern house design using AutoCAD, one of the most indispensable tools in the fields of engineering and architecture? Whether you're an architect, building designer, civil engineer, or any professional looking to enhance your AutoCAD skills, this comprehensive course is tailor-made for you.
📐 What You Will Learn:
- Project Initiation: Start new projects with the correct units, dimensions, and set up.
- Layer Management: Master layer creation and organization crucial for any house project.
- Styling It Up: Customize text styles and dimension styles to ensure clarity in your designs.
- Grid Work: Learn to establish grid lines and grid marks for precise measurements and alignments.
- Structural Elements: Design pad footings, foundation columns, and beams with ease.
- Floor & Structure: Create detailed floor plans, including stairs, structural columns, walls, doors, windows, arches, and more.
- Material Finishes: Add realistic textures for tiles, marbles, baseboards, and other materials in your design.
- Roofing & Parapets: Construct robust roofs, parapets, and foundation drawings with precision.
- Floor Plan & Elevation Drawings: Generate floor plan and elevation drawings that bring your project to life.
- Sectional & Detail Drawings: Create detailed sectional views and close-up details for a comprehensive understanding of the structure.
- Exterior Design Aesthetics: Enhance exterior designs with material selections and achieve an attractive, modern look.
- Rendering Techniques: Place cameras effectively for exterior rendering and learn to produce high-quality photo-realistic renderings within AutoCAD.
- Documentation & Finalization: Create title blocks with attributes, set up pages with proper scales, and insert images into your drawings.
- Viewports & Plotting: Understand how to create viewports in layouts and prepare batched revisions for printing documentation.
Course Structure:
- Hands-On Learning: Engage with step-by-step video lectures that cover the entire modern house design project.
- Practical Assignments: Work on practice drawings and utilize provided PDFs and textures to solidify your skills.
- Resource Library: Access a wealth of resources that will assist you throughout the course.
- Lifetime Knowledge: Acquire knowledge that you can apply for life, beyond the scope of this course.
- Flexible Learning: Learn at your own pace and on your own schedule to fit your busy lifestyle.
Why Take This Course?
This is not just another AutoCAD course; it's a project-based learning experience designed to elevate your professional capabilities as an architectural designer or engineer. By the end of this course, you will have completed a full modern house design project from start to finish, equipped with all the necessary skills and knowledge.
Who is this for?
This course is perfect for:
- Architects and Building Designers seeking to enhance their AutoCAD drafting abilities.
- Civil Engineers who aim to improve their architectural design expertise.
- Any AutoCAD users eager to expand their skillset in a professional environment.
Enrollment Steps:
- Sign Up: Register for the course and gain instant access to all materials.
- Schedule Your Time: Plan your learning journey according to your availability.
- Engage with Content: Watch lectures, complete assignments, and practice with provided resources.
- Master the Skills: Apply what you learn in real-time projects.
- Finish Strong: Complete the course and emerge as a proficient AutoCAD user with a modern house design project under your belt.
Conclusion:
Embark on this journey to become an expert in AutoCAD 2D & 3D Modern House Design. With this course, you'll not only learn the technical skills required but also how to apply them to create stunning designs that stand out. Ready to take your professional capabilities to the next level? Let's get started on your path to success!
🎉 Best of Luck on Your Learning Journey! 🎉
Loading charts...