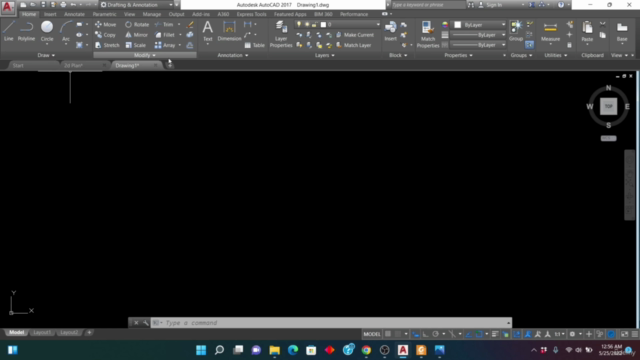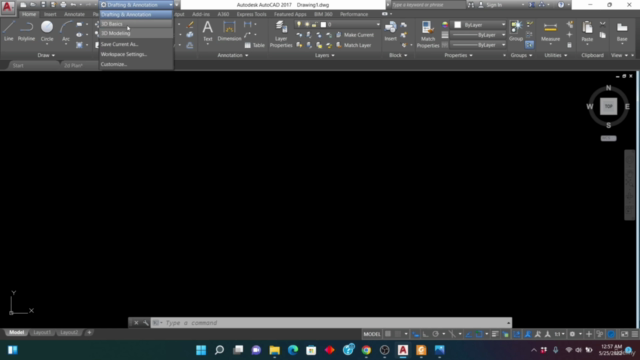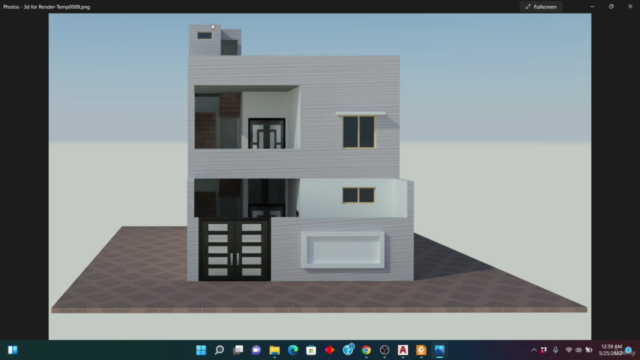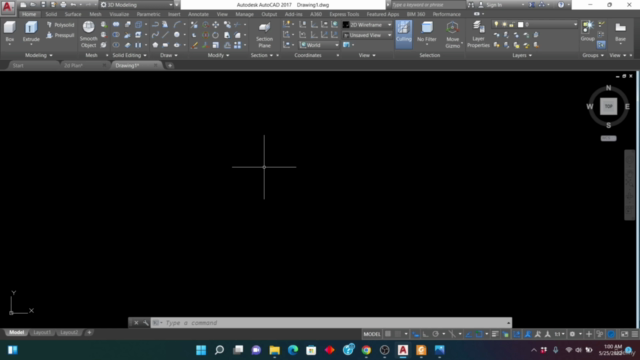AutoCAD 2D & 3D | AutoCAD Civil & Architectural

Why take this course?
🏗️ Complete AutoCAD Course | AutoCAD 2D & 3D Training for Civil Engineers & Architects
Introduction to AutoCAD
🎉 Unlock the Potential of AutoCAD with Usama Hassan! Dive into the world of Autodesk's most widely used software, AutoCAD, and master both 2D and 3D design essentials for civil engineering, architecture, and interior design. This comprehensive course is tailored specifically for these fields, offering a hands-on learning experience that will elevate your skills to the next level.
Course Overview
🎬 86 Video Lectures | 14+ Hours of Learning! This course is crafted for beginners and beyond. Whether you're a complete AutoCAD novice or have some experience under your belt, this course will guide you through the essentials to advanced techniques without relying on external software. With content designed for AutoCAD 2017, it's fully compatible with older and newer versions alike.
What You Will Learn
- AutoCAD Presets & Toolbars: Gain familiarity with the user interface and essential commands.
- Drawing & Modification Tools: Master the Draw and Modify toolbars to create precise drawings.
- Text & Annotation: Learn to add and format text effectively within your designs.
- Tables: Understand how to use tables for data organization.
- Dimensions: Acquire skills in adding and editing dimensions accurately.
- Multi Leaders: Discover how to use multi leaders to convey important information.
- Blocks & Groups: Efficiently manage repetitive elements with blocks and groups.
- Object & Layer Properties: Learn to manipulate object properties and manage layers for a cleaner workspace.
- Utilities: Utilize various utilities to enhance your workflow.
- 2D House Plan: Create a complete ground+1 story house plan, including front and sectional elevations.
- Printing & External References: Get to grips with printing settings and external references to share drawings efficiently.
- 3D Elevation: Transform your 2D plans into stunning 3D elevations.
- Materials & Textures: Apply realistic materials and textures to your 3D models.
- Rendering: Master the art of rendering for compelling visual presentations.
Course Structure
The course is structured into detailed sections, each covering a specific aspect of AutoCAD:
- AutoCAD Presets
- Draw Toolbar
- Modify Toolbar
- Status Bar Keys
- Text in AutoCAD
- Table in AutoCAD
- Dimensions in AutoCAD
- Multi Leaders in AutoCAD
- Block & Group Commands
- Object & Layer Properties
- Utilities in AutoCAD
- 2D House Plan in AutoCAD
- Printing the File & External References in AutoCAD
- 3D Elevation in AutoCAD
- Materials & Rendering in AutoCAD
Enroll Now for a Transformative Learning Experience!
👩💼 Who is this course for? This course is designed for civil engineers, architects, and interior designers who wish to enhance their AutoCAD skills from basic to advanced levels.
📅 Key Points:
- Over 80 hours of instructional video content.
- Learn with real-world examples and exercises.
- Access to free preview videos to assess the course before enrolling.
- Compatible with AutoCAD 2017 and newer/older versions.
Join Now & Transform Your Design Capabilities
🎓 Your Learning Journey Awaits! Take the first step towards mastering AutoCAD by enrolling in this comprehensive course today. With a focus on practical applications and expert guidance, you'll be well-equipped to tackle any design challenge with confidence and precision.
Remember, this is a hands-on learning experience that will require your active participation and practice to truly master the skills taught. Don't miss out on the opportunity to elevate your professional capabilities with AutoCAD! 🖨️🏫
Note: Before enrolling, please review all topic titles to ensure this course aligns with your learning objectives. This course is designed to provide value and satisfaction; however, I want to ensure that it meets your expectations. Preview videos are available to help you make an informed decision. Enroll now if you're ready to embark on a transformative AutoCAD learning adventure! 🚀🎉
Course Gallery




Loading charts...