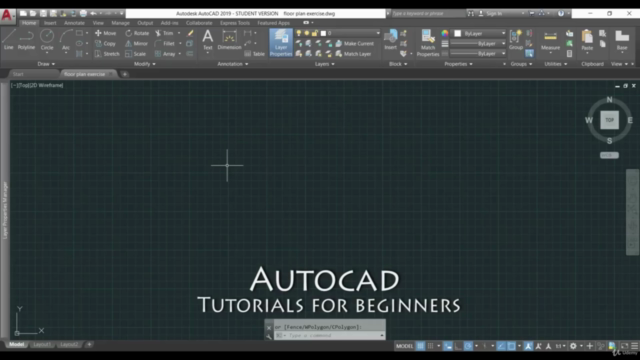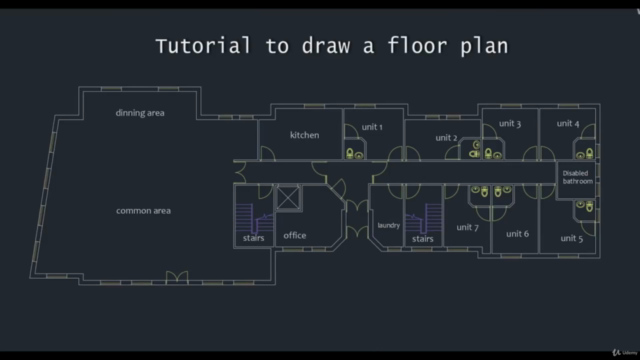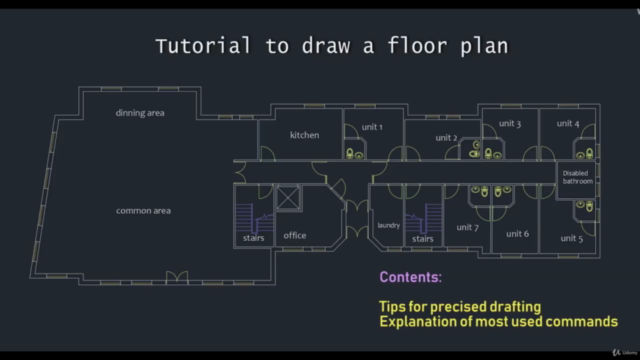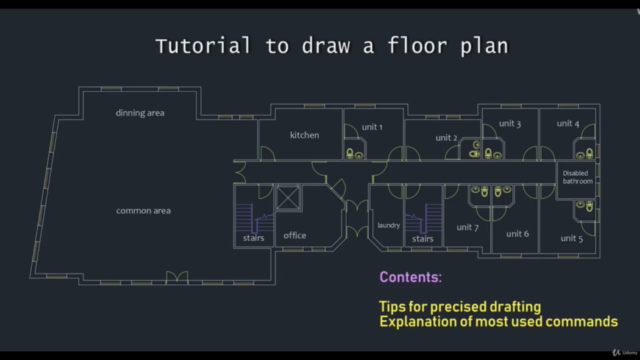AutoCad 2019 Complete Drawing of House Civil Engineering

Why take this course?
🏗️ Mastering AutoCAD 2019 for Civil Engineering & Beyond 🎓
Course Headline:
Unlock Your Potential with the Best AutoCAD 2019 Course for Civil Engineering and Essential Techniques Across All Engineering Disciplines
Course Description:
AutoCAD, a cornerstone in the realm of computer-aided design (CAD), has revolutionized the way professionals across various industries approach design and drafting. With its robust set of tools for 2D and 3D modeling, AutoCAD empowers you to bring your technical drawings and visualizations to life with unparalleled precision. Whether you're an architect, engineer, contractor, or product designer, mastery of AutoCAD is a must-have skill that can elevate your projects from concept to completion seamlessly.
This course is meticulously designed for beginners and intermediate users alike who wish to delve into the intricacies of AutoCAD 2019, with a particular focus on civil engineering applications. We'll guide you through each step, ensuring you not only understand the software but also its best practices in various engineering fields.
What You'll Learn:
- The Basics and Beyond: Start your journey by understanding the fundamentals of AutoCAD 2019, including setting up a new drawing and aligning objects with ease.
- Drafting Precision: Gain insight into drafting tips that will streamline your process when creating house maps in AutoCAD. Learn how to incorporate insets for doors efficiently using block references.
- Detailing Your Design: Discover how to draw detailed furniture blocks, and even create dynamic blocks like staircases and insert windows with finesse.
- Enhancing Your Drawings: Explore the art of adding text, plotting your drawings, and setting up different colors for model space and viewports to enhance clarity and aesthetics.
- Real-World Applications: From drafting toilets to creating complex architectural blueprints, this course will cover a multitude of practical applications that you can apply immediately in your field.
- Automation and Productivity: Utilize AutoCAD's automation capabilities to save time on repetitive tasks, allowing you to focus on the creative and complex aspects of your work.
Course Highlights:
- 📋 Comprehensive Tutorial: Learn step-by-step how to draw a house map in AutoCAD 2D from scratch.
- ⏫ Drafting Tips: Master the art of drafting with pro tips tailored for creating precise and functional designs.
- 🚪 Inset Doors & Block References: Understand how to accurately place doors within your design using insets and block references.
- 🛁 Toilets, Furniture Blocks: Learn to draw detailed furniture blocks and toilets, enhancing the realism of your drawings.
- 🏞️ Dynamic Blocks & Staircases: Create dynamic blocks for repetitive elements like staircases and insert windows with ease.
- 📝 Adding Text & Plotting: Get to grips with adding text to your designs and plotting them for professional output.
- 🎨 Color Coordination: Set up different colors for model space and viewports to better visualize your AutoCAD projects.
Why Take This Course?
- Tailored for civil engineers, yet applicable across various engineering disciplines.
- Learn from an expert instructor with extensive experience in the field.
- Engage with practical, real-world scenarios that mirror actual industry requirements.
- Access to comprehensive resources and materials to complement your learning journey.
- Gain a competitive edge in the job market by mastering AutoCAD 2019.
Join us on this enlightening journey to become an AutoCAD virtuoso, ready to tackle any engineering challenge with confidence and precision. Enroll now and transform your skills and career! 🚀🎓
Course Gallery




Loading charts...