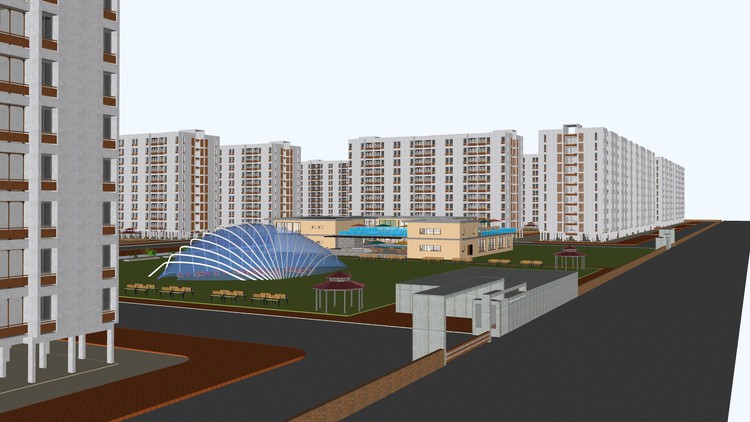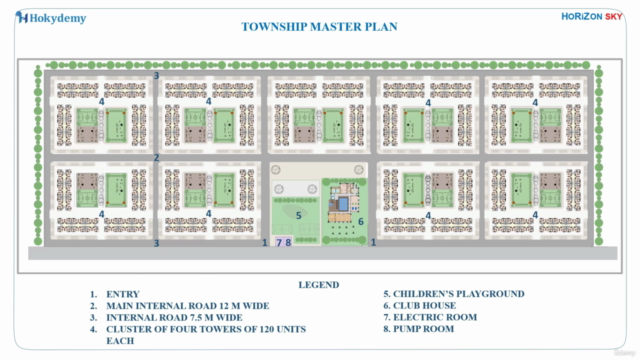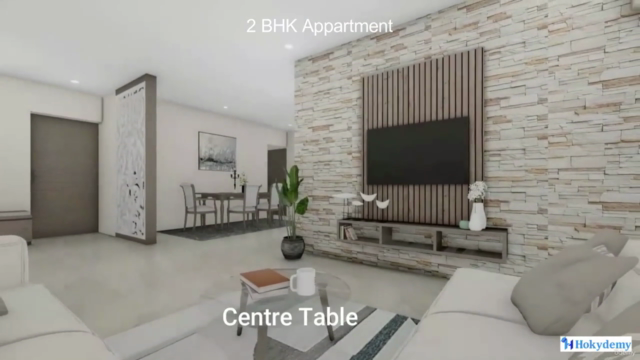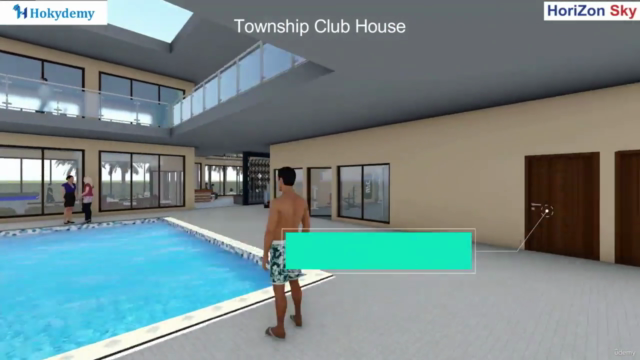Architecture Planning of Affordable Housing Township

Why take this course?
🏗️ Course Title: Master Architecture Planning & Interior Design for Affordable Housing Townships
🚀 Headline: Learn how to do Architectural Planning, Interior Design of a Township Project, and Client Presentation all in one place!
Unlock Your Potential with Expert-Led Tutorials 🎓
This comprehensive guide by the Hokydemy Team is meticulously crafted for architects, engineers, and interior designers who aspire to master the art of designing a Township Project. 🌟
Course Overview:
Dive into the world of architecture with a detailed exploration of the planning process for an Affordable Housing Township Project that spans across a site area of 46 acres and features 4320 apartments in 2BHK configurations. With this course, you'll gain hands-on experience through a 3D walkthrough and stunning 3D views of the entire project.
What You'll Learn:
-
Master Planning 🗺️: Understand the intricacies of planning a 46-acre plot for a Township with a focus on creating an optimal living space, including residential towers, a luxurious clubhouse, recreational facilities like COP areas, gardens, jogging tracks, and comprehensive road networks.
-
Residential Designs 🏘️: From studio to 2BHK apartments, learn how to design functional and appealing living spaces tailored for your residents' needs.
-
Tower Cluster Planning 🏢: Discover efficient ways of organizing apartment towers into clusters that incorporate community gardens and children's play areas.
-
Clubhouse Amenities 🏊♂️: Get an overview of a fully-equipped clubhouse with top-notch amenities like a gym, mini-plex, pool, café, library, multipurpose hall, games, and more.
-
Landscape Planning 🌿: Let the inspiration from Singapore's Bay-by-Garden or a jogger's park guide you in designing lush, thematic landscapes that enhance community living.
-
Final PPT Presentation Preparation 🖥️: Learn how to compile and present your project effectively through a final PowerPoint presentation that showcases the entire Township development.
Course Includes:
-
3D Walkthrough & Views: Experience the project with immersive 3D walkthroughs of the clubhouse and apartments, along with rendered views of the entire Township.
-
Video Lectures: Absorb knowledge from detailed video tutorials that guide you through each concept and process.
-
Downloadable Materials: Access to downloadable PowerPoint presentations, AutoCAD drawings of the Township, apartments, and clubhouse, FSI calculations, and various project planning drawings.
-
Township Analysis: Understand road movements and the importance of terrace planning with provided drawings and views.
Why Choose This Course?
-
Lifetime Access 🕒: Revisit lectures, readings, and materials whenever you need, for as long as you want.
-
Detailed Resources: From floor plans to elevations, transverse sections, and rendered views from multiple angles, our resources are extensive and comprehensive.
-
Comprehensive Learning 📚: Complement your learning with a course that also covers architecture, interior design, and civil costing & estimation in detail. You'll even receive an excel file with all working formulas for reference or for application to other projects.
Take the Next Step! 🚀
Don't miss out on the opportunity to transform your skills and create the projects you've always envisioned.
🌟 Join the Course Now & Design Your Future in Architecture! 🌟
Sign up today and embark on a journey of professional growth with the Hokydemy Team as your guide. Let's build tomorrow's communities together! 🎉
Course Gallery




Loading charts...