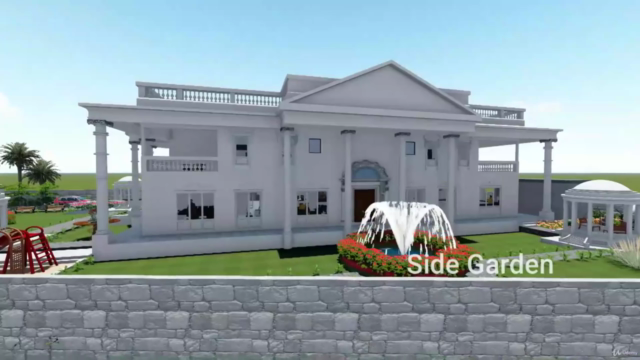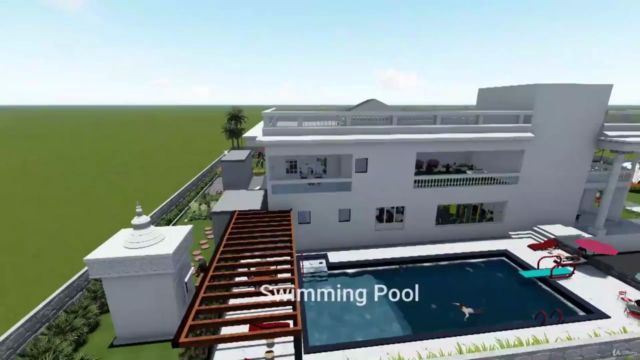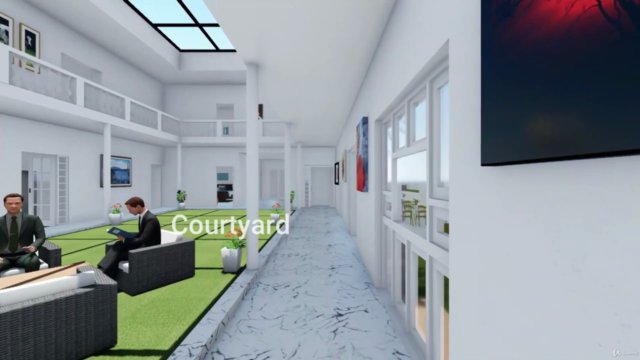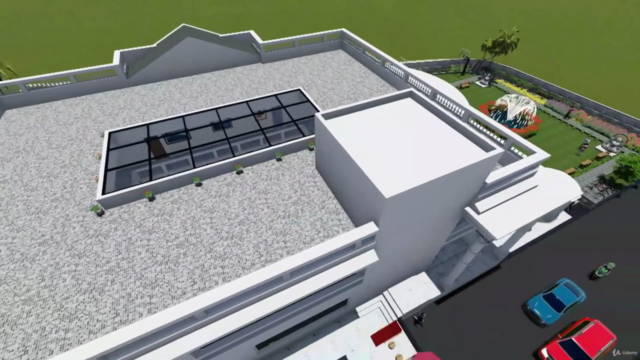Architecture Planning of 4000 sqmt Luxurious Bungalow

Why take this course?
🚀 Course Title: Architectural Planning of a Luxurious 4000 sqmt Bungalow🏡
Course Headline:
Unlock the Secrets of High-End Residential Design! 🛠️✨
Your Comprehensive Guide to Mastering Architectural Planning & Interior Design 📚🔍
Dive into the World of Elite Residence Design: This is a complete, step-by-step course meticulously crafted for aspiring architects, engineers, and interior designers who are eager to master the art of designing luxurious bungalows. Our expert instructors, the Hokydemy Team, will guide you through every nuance of the process.
Course Description:
Learn the A-Z of Bungalow Design with Real-World Application:
-
Master Planning 📍: Understand the intricacies of master planning a spacious 4000 sqmt bungalow that caters to both aesthetics and functionality.
-
3D Walkthroughs 🎞️: Experience a seamless, immersive 3D walkthrough of the entire project, allowing you to visualize every corner of this opulent bungalow.
-
Venetian Architectural Fusion 🏛️: Explore how we've integrated Venetian architecture with modern technologies to deliver a comfortable and luxurious living experience.
-
Detailed Design Breakdown: Get up close and personal with the design of this high-end bungalow, covering:
- Design of Luxurious High-end Bungalow: A deep dive into creating spaces that exude luxury.
- Architecture/Master Planning: Learn to plan effectively for large-scale projects.
- Civil Space Planning: Understand the strategic planning of civil spaces to optimize use and comfort.
- Reference Drawings & Enlarged Plans: Study detailed plans, including individual room views.
- 3D Models & Walk Through: Examine reference 3D models and explore a virtual walkthrough of the bungalow.
- Project Presentation PPT for Client Presentation: Gain the skills to present your designs confidently to clients with our professionally designed presentation templates.
- Reference Data Sheet: Access comprehensive data sheets that serve as a reference guide throughout your design process.
-
Downloadable AutoCAD Drawings & PPTs: Receive all necessary AutoCAD drawings and presentation slides for personal use or client presentations.
Lifetime Access to Lectures, Materials, and More! 🎉 With your enrollment in this course, you'll enjoy lifetime access to all lectures, materials, AutoCAD drawings, PPTs, and the accompanying book. This means you can revisit any part of the course whenever you need a refresher or new inspiration for your designs.
Complementary Learning with Practical Costing Insights: For those interested in the financial aspects of design, our team has also covered the estimation and costing of this bungalow in another detailed course. You can download the complete Excel file containing all working formulas to aid your understanding or for use in future projects.
Ready to Transform Your Design Skills? 🌟
Join Us on This Architectural Journey: Whether you're a seasoned professional or just starting out, this course will equip you with the knowledge and tools necessary to create the bungalows and homes of your dreams. Enroll today and step into the world of luxury residential design! 🚀🎨🏗️
Don't Miss Out - Elevate Your Design Career Now! ✍️🚀 Join a community of like-minded individuals and professionals who are passionate about architecture and interior design. Let the Hokydemy Team guide you on this exciting learning adventure! 🤝✨
Course Gallery




Loading charts...