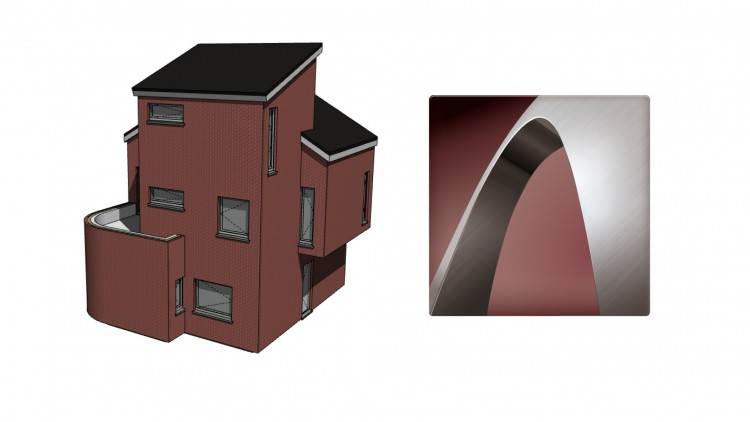BIM met ArchiCAD - Module 1: Voorontwerp

Why take this course?
🏗️ BIM met ArchiCAD: Module 1 - Voorontwerp 🎓 Modelleer en presenteer een gebouw op een schematische wijze, volgens de voorstelling van de fase Voorontwerp.
Inleiding:
Groepe leerling, bereid je op voor een reis in het wereld van digitale architectuur met ons BIM met ArchiCAD cursus! In deze eerste module leren we samen hoe je een klein, eengezinswoning model kunt bouwen en presenteren, reeds op de schematische voorstelingsfase van 'Voorontwerp'. Dit wordt gedaan volgens de BIM-methodologie (Building Information Modelling) met behulp van de veelgebruikte BIM authoring software ArchiCAD.
Wat je zult leren:
- 🛠 Grundlegende BIM begripsen: Ontdek de principes van Building Information Modelling en hoe deze methodologie een revolutionaire verandering in het ontwerpprocess biedt.
- 🖥️ ArchiCAD Navigeren: Familiariseer jezelf met de interface van ArchiCAD, zowel op macOS als Windows.
- 🚀 Modelconstructie: Leer stap voor stap hoe je een 3D model van een eengezinswoning opbouwt, met speciale aandacht voor delen plat dak, delen hellend en de interactie met buurwoningen.
- 📈 Schematische Presentatie: Maak een niet-gedetailleerde weergave van het model dat geschikt is voor de conceptfase en eerste ontwerppresentaties.
Modulus Inhoud:
✅ Hands-On Project: Ontwikkel een 3D model van een eengezinswoning, met een focus op sleutelelementen die typisch worden gebruikt in de vroege ontwerpfasen.
✅ Basisbegrip van BIM: Begrijp de voordelen en toepassingen van BIM in de architectuur en bouwindustrie.
✅ Grafische Software Ervaring: Een zekere vertracht met grafische software is aanbevolen om de module te volgen, hoewel alle stappen worden uitgelegd zonder specifieke softwareervaring voor ArchiCAD vereist.
Wat je nodig heeft:
- Computer met ArchiCAD 18 NED: Zorg dat je een computer hebt die in staat is om ArchiCAD 18 NED uit te voeren, de regionale versie van ArchiCaf voor België en Nederland, verdeeld door Kubus.
- Bouwkennis: Een basisbegrip van bouwkennis zal nuttig zijn om de inhoud te begrijpen en toe te passen op echte projecten.
"VoorOntwerp" Fase Focus:
Concentreer je op de vroege ontwerpfasen met de eerste module, waar we een schematisch model van het gebouw creëren dat zichtbaar maakt wat het concept van het gebouw vertegenwoordigt. Dit is een cruciale stap in het designproces, waarbij de focus ligt op de overkoepelende vorm en structuur, zonder detailed elements.
"UitvoeringsOntwerp" en Beyond:
Blijf op de hoogte dat deze module slechts de eerste stap is in een reeks modules die dieper ingaan op het 'UitvoeringsOntwerp' en andere facetten van ArchiCAD. Ga verder met je BIM-reis in de volgende modules waar we complexere modellen en detailedere presentaties zullen behandelen.
Stap op in jouw BIM-avontuur met ArchiCAD! 🚀
Loading charts...