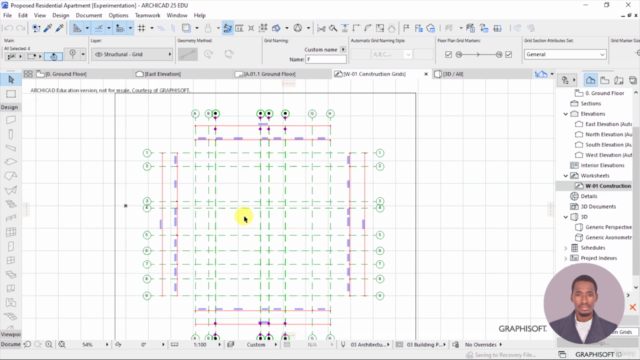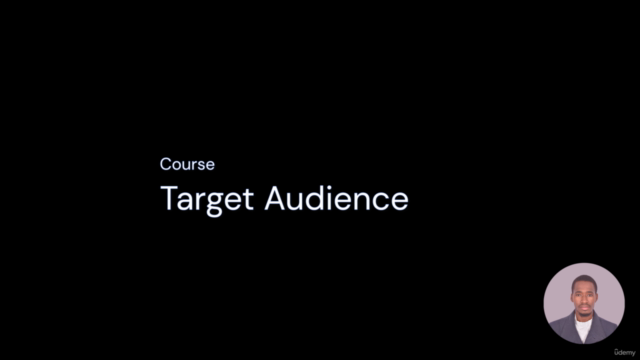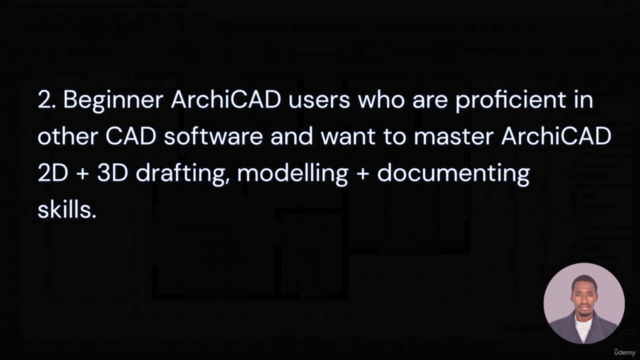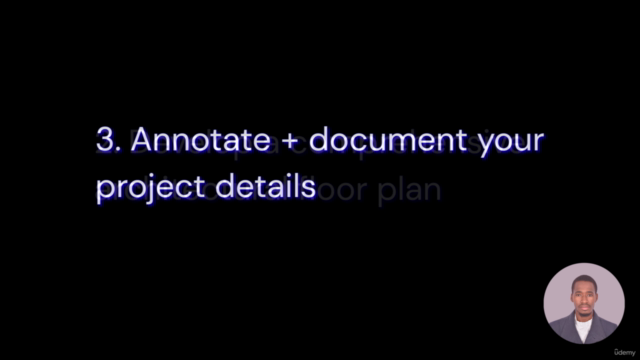ARCHICAD 25 Basics: Drafting, Modelling & Documentation

Why take this course?
Course Title: ARCHICAD 25 Basics: Drafting, Modelling & Documentation 🚀
Course Headline: 🏗️ Dive into Digital Architecture: Master ArchiCAD with Practical Skills for Drafting, Modelling & Documentation
Why This Course? 🤔
This course is your gateway to the world of digital architecture using ArchiCAD, the industry-standard BIM software. ARCHICAD 25 Basics: Drafting, Modelling & Documentation is designed for beginners and intermediate users looking to enhance their skills. By the end of this hands-on course, you will have developed a detailed architectural floor plan for a section of a 3-bedroom apartment block from scratch!
- Practical Learning: You'll receive a reference pack and follow step-by-step tutorials alongside instructor Nzangi Muimi to create your project.
- Comprehensive Project Development: Start by creating a new project in the first lesson and progressively add details, culminating in a complete architectural floor plan, along with generated elevations and sections.
- Exporting Your Work: Learn how to export your work into a multi-page PDF file or a BIMx hypermodel, making it ready for client presentations or further collaboration.
What is ArchiCAD 25? 🛠️
ArchiCAD 25 is the latest iteration of Graphisoft's premier BIM software, designed for architects and designers to create intelligent building models with integrated construction information. This course covers all the basics you need to understand and utilize ArchiCAD for both 2D and 3D modelling purposes.
- User-Friendly Interface: Discover how to navigate and use the tools effectively.
- Intelligent Modeling: Learn to create models that are not just visually appealing but also contain valuable construction data.
- BIM Fundamentals: Get to grips with Building Information Modeling, which is essential for modern architecture design and project management.
Why Learn with Nzangi? 👨🏫
Nzangi Muimi is a highly skilled instructor with a knack for breaking down complex technical concepts into digestible, understandable parts. His teaching methodology focuses on clear, step-by-step instructions delivered at an accessible pace for beginners.
- Tailored Learning Experience: Nzangi ensures that complete beginners can follow along and catch up with ease.
- Detailed Explanations: His pragmatic approach to teaching makes learning ArchiCAD's intricacies a breeze.
- Engaging Content Delivery: You won't just learn the software; you'll enjoy the process as Nzangi brings each lesson to life with engaging content and practical examples.
What You Will Learn: 📚
- Basic Navigation and Toolset: Get comfortable with the ArchiCAD interface and tools.
- 2D Drafting Techniques: Master drawing accurate floor plans, elevations, and sections.
- 3D Modeling Skills: Create detailed 3D models that represent your architectural vision.
- Documentation & Reporting: Produce clear and comprehensive documentation for construction purposes.
- Exporting Your Models: Learn to export your work in various formats suitable for presentations or client reviews.
Who Is This Course For? 👩🎓👨💼
This course is perfect for:
- Architects and designers new to ArchiCAD.
- Students in architecture, engineering, and construction fields.
- Professionals looking to switch from other CAD or BIM software to ArchiCAD.
- Enthusiasts of digital drafting and modeling interested in exploring BIM technology.
Enroll now and embark on your journey to mastering ArchiCAD with Nzangi Muimi's expert guidance. Your future in architectural design and documentation starts here! 🌟
Course Gallery




Loading charts...