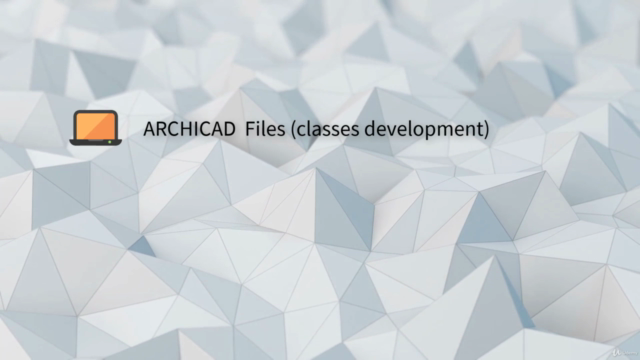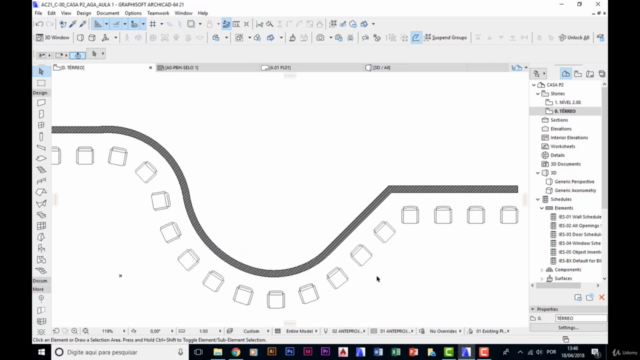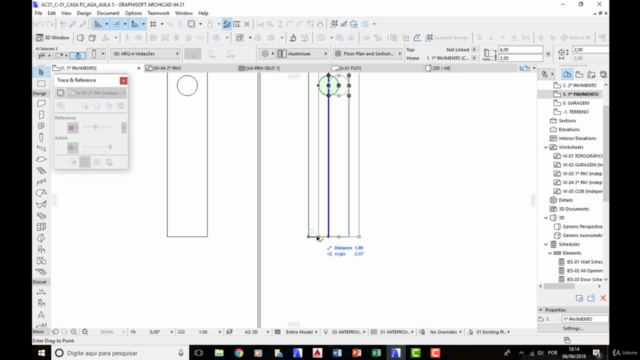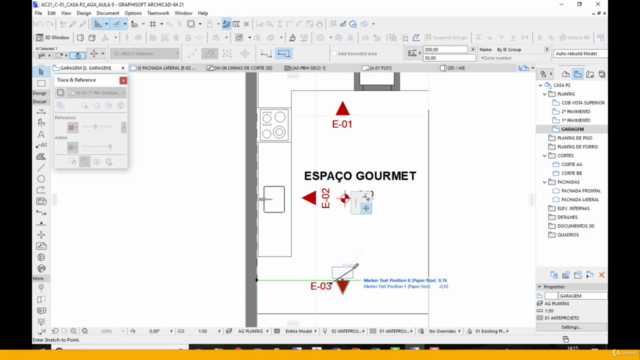ARCHICAD 22: Beginner and Intermediate Level

Why take this course?
🏗️ Master ARCHICAD BIM Technology with AGA!
🚀 Course Headline: Learn ARCHICAD BIM Technology!
Course Description:
Dive into the world of architectural design with our comprehensive online course, ARCHICAD 22: Beginner and Intermediate Level – your gateway to mastering one of the most powerful BIM (Building Information Modeling) software tools available in the industry. ARCHICAD is renowned for its robust features that enable architects, engineers, and students to create detailed 3D models with integrated construction information, transforming the way projects are visualized, designed, and communicated.
🖥️ Course Structure: The course is meticulously structured into 10 engaging chapters, guiding you through the entire process of designing a house from scratch using ARCHICAD. Starting with the fundamentals, we progressively build up your skills to more advanced techniques. Here's what you can expect:
-
Chapter 1: Basic Concepts, Work Environment, and Tools. Get acquainted with the ARCHICAD interface and essential tools that will be your building blocks.
-
Chapter 2: Project Beginning, DWG References, Terrain, Structure. Learn to import terrain data and establish the initial structure of your project using DWG reference drawings.
-
Chapter 3: Structure, Stairs, and Ramps. Understand how to model complex structures, including stairs and ramps, with ease.
-
Chapter 4: Terrain: Cut and Embankment, Walls, Element Attributes. Gain proficiency in manipulating terrains and refining walls with specific attributes.
-
Chapter 5: Doors and Windows, 3D Sections. Explore the intricacies of modeling doors and windows and learn to create detailed 3D sections for a comprehensive view of your design.
-
Chapter 6: View Map, Railing Tool, Roof Tool. Discover advanced tools for creating view maps, railings, and roofs that enhance your project's aesthetics.
-
Chapter 7: Libraries, Bathroom and Kitchen Equipments, Furniture, Vegetation. Utilize ARCHICAD's extensive libraries to enrich your designs with realistic equipment, furniture, and vegetation.
-
Chapter 8: Wall, Sidewalk, Sections, and Facades. Master the art of creating precise walls, sidewalks, sections, and facades that bring your project to life.
-
Chapter 9: Interior Elevations, Details, Schedules, Layout Books, Publish PDF/DWG. Perfect your project with detailed interior elevations, intricate details, comprehensive schedules, layout books, and prepare your design for publication in PDF or DWG formats.
-
Chapter 10: 3D Document, Rendering, Sun Study. Conclude your learning journey by creating stunning 3D documents, experimenting with renderings, and setting up sun studies to visualize lighting conditions.
🎓 Key Points:
-
Hands-On Learning: This course is designed to cater to beginners as well as intermediate level students looking to enhance their skills with ARCHICAD.
-
Full-Scale Project: By the end of this course, you will have completed a full-fledged house project from start to finish.
-
Flexible Schedule: Access 10 comprehensive chapters that allow you to learn at your own pace and on your own schedule.
-
Software Installation: Remember, it is your responsibility to have the ARCHICAD software installed on your computer. The software can be purchased from Grafiká BSC or any authorized distributor. Udemy does not provide the software; however, we will guide you through the process of obtaining it.
Embark on a journey to becoming an ARCHICAD expert today! 🌟 Sign up now and transform your design capabilities with cutting-edge BIM technology.
Course Gallery




Loading charts...