3Ds MAX & Vray - Interior Design Project in 4.5 hrs.
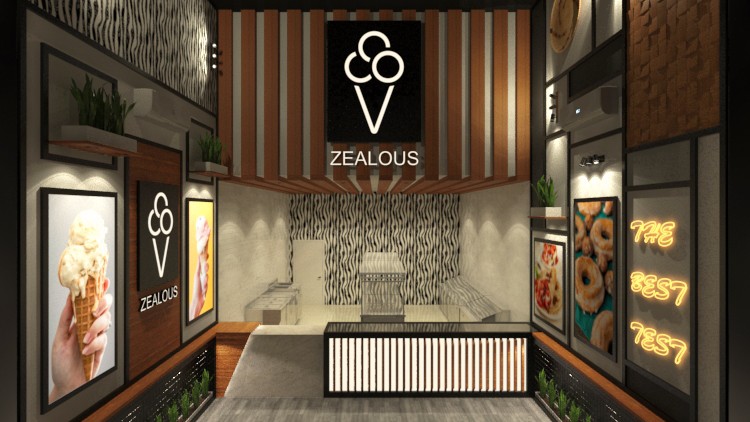
Why take this course?
🚀 Master Interior Design with 3ds Max & V-ray: Craft a Sweets & Donut Shop Project from Scratch!
TDM (That's Me!): Yamen Nazir Dabdoub
🏢 Course Title: 3Ds MAX & Vray - Interior Design Project in 4.5 Hours
🔥 Course Headline: Unlock the Secrets of Professional 3D Architectural Visualization with Autocad, 3Ds Max, V-ray, and Adobe Photoshop!
🎓 Course Description:
Are you ready to elevate your interior design skills in 3D modeling and rendering? This comprehensive course is designed for individuals eager to learn the ins and outs of creating a stunning Sweets and Donut Shop project using industry-standard software. With my step-by-step guidance, we'll embark on a journey from concept to completion.
What You'll Learn:
-
Foundation Planning (📐 Autocad): We kick things off by sketching the shop layout with AutoCAD, ensuring a solid foundation for our project.
-
3D Modeling (⚙️ 3Ds Max): Transforming your plan into a 3D model using 3Ds Max. I'll show you simple yet effective methods to efficiently bring your design to life.
-
Lighting & Texturing (✨ V-ray and HDRI Sky): Master the art of realistic lighting with V-ray HDRI Sky and enhance your scene with IES Lighting. Learn how to select and use textures to add depth and realism to your design.
-
Free Models Utilization: Discover how to source and customize free models available online to fit your design perfectly.
-
Advanced Rendering (🖼️ V-ray): Conquer the rendering process with a detailed explanation of the V-ray render settings, ensuring you get the best quality output.
-
Post-Processing (🎨 Adobe Photoshop): Finalize your render with adjustments in Adobe Photoshop to perfect the colors, lighting, and overall composition.
Why Take This Course?
-
For Beginners: If you're new to interior design or 3D software, this course simplifies the process, making it accessible and easy to follow.
-
For Professionals: Enhance your skill set with advanced techniques that will set your projects apart from the rest.
-
Project-Based Learning: Work on a real-world project that you can showcase in your portfolio or use for client work.
-
Hands-On Experience: Get practical experience by creating a complete interior design project from start to finish.
By the end of this course, you'll not only be able to draw an interior design plan with AutoCAD but also model it on 3DS Max using straightforward, practical methods in just a few hours. Plus, you'll learn how to produce top-quality renders that will impress any client or employer.
Join me, Yamen Nazir Dabdoub, as I guide you through the process of creating this Sweets and Donut Shop project using the best software in the industry. Let's make your design dreams a reality! 🌟
Enroll now and take the first step towards becoming a proficient interior designer with 3Ds Max & V-ray! 🎓✨
Course Gallery
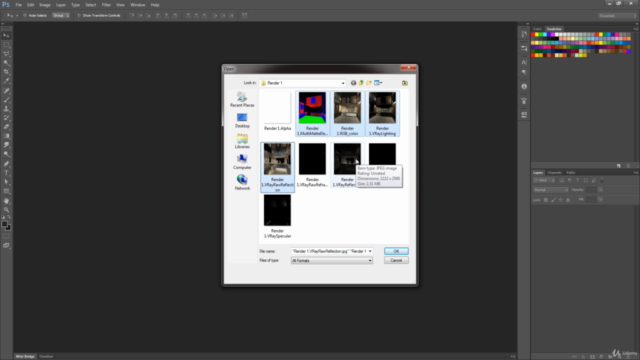
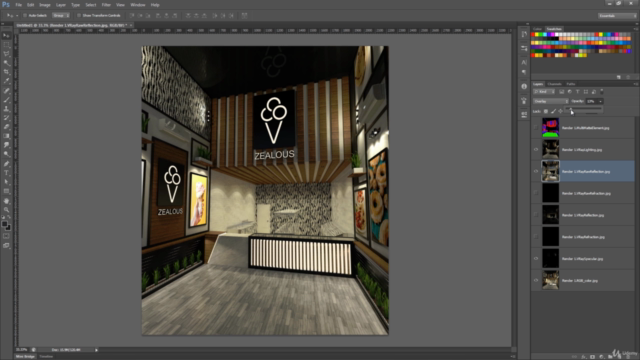
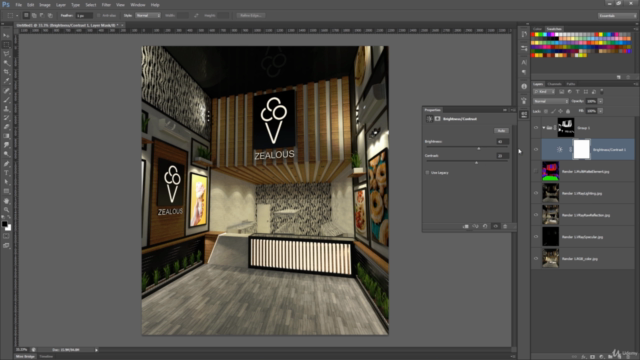
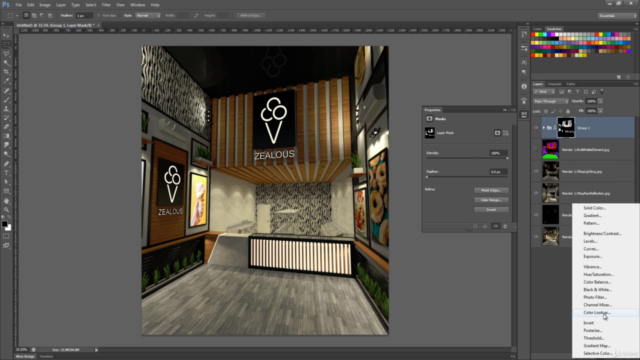
Loading charts...