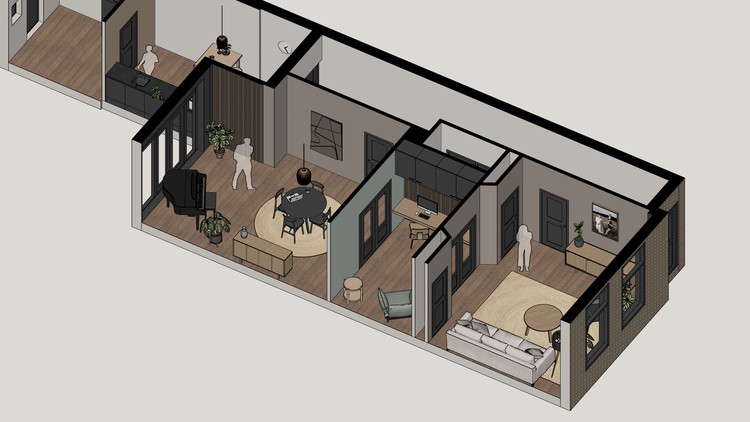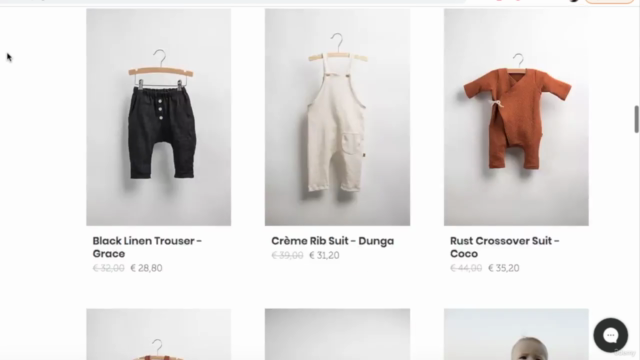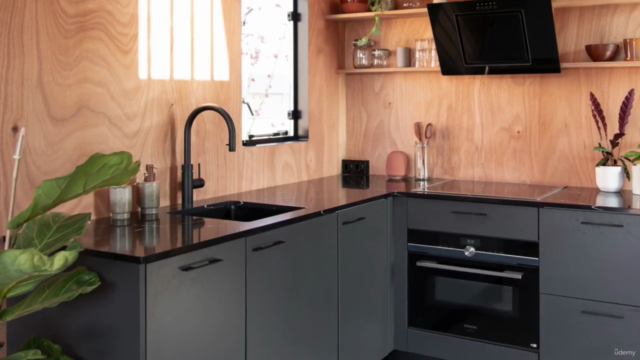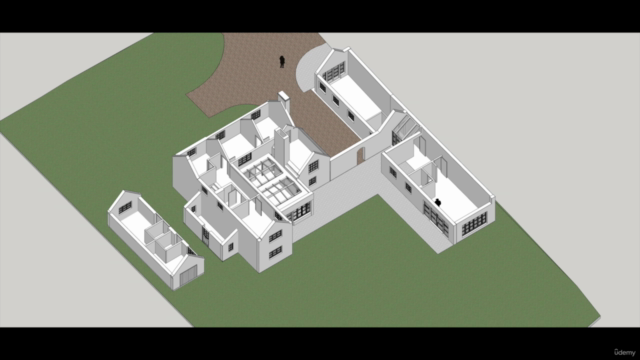How to make a 3D floor plan interior design in SketchUp Free

Why take this course?
🎓 Master the Art of Interior Design with SketchUp: Learn to Create Professional 3D Floor Plans!
Course Overview:
How to create a professional 3D floor plan - Quickstart SketchUp course
Are you an interior designer or home stylist looking to elevate your presentations with stunning 3D visuals? Or perhaps you're new to the world of interior design and eager to dive into digital sketching that translates into a realistic and functional design? Look no further! This course is meticulously crafted for both seasoned professionals and beginners who want to learn how to draw in SketchUp.
What You'll Learn:
In this comprehensive course, you'll journey through each step necessary to master the art of creating a professional interior design 3D floor plan in SketchUp. Here's what awaits you:
-
Getting Started with SketchUp
- Create a free SketchUp account
- Set up the right settings for your projects
- Save your work efficiently
-
Importing and Scaling Your Design
- Learn to import a floor plan image accurately
- Master shortcuts to streamline your workflow
- Scale your model to true-to-life dimensions
-
Drawing Outer Walls
- Techniques for drawing accurate outer walls
- Practice using essential tools like Line, Offset, Rectangle, and Push/Pull
-
Inner Walls with Windows and Doors
- Drawing detailed inner walls with window and door cut-outs
- Utilize the Move and Scale tools effectively
-
Adding Doors & Windows
- Create realistic doors and windows in your design
- Discover how to make groups and components for reusable elements
-
Organizing with Tags and Scenes
- Use tags to categorize elements of your design
- Set up optimal viewpoints with scenes to present your work
-
Furnishing Your Space
- Source from the 3D Warehouse for interior and styling items
- Place furniture thoughtfully to achieve a beautiful and cohesive design
-
Working with Colors, Textures & Materials
- Utilize the paint bucket and eyedropper tool for consistent color schemes
- Create your own textures or import images to give life to your model
- Harmonize your entire project by adjusting colors to perfection
-
Creating 2D Floorplans & Sections
- Add dimensions and labels to your floor plan with precision
- Generate a stylish 2D floorplan for easy communication of your design concept
-
Presenting Your Design
- Learn presentation techniques to showcase your interior design project effectively
Your Learning Journey:
Each lesson in this course comes with a practical class project. By following the steps outlined, you will end up with a professional 3D floor plan that you can be proud of. This hands-on approach ensures that you not only understand the theoretical aspects but also apply them in a real-world context.
🌟 Ready to transform your interior design skills? Enroll now and take the first step towards creating stunning 3D floor plans with SketchUp! 🌟
Course Gallery




Loading charts...